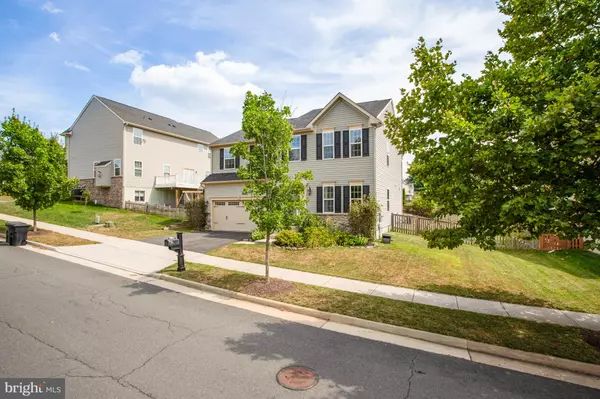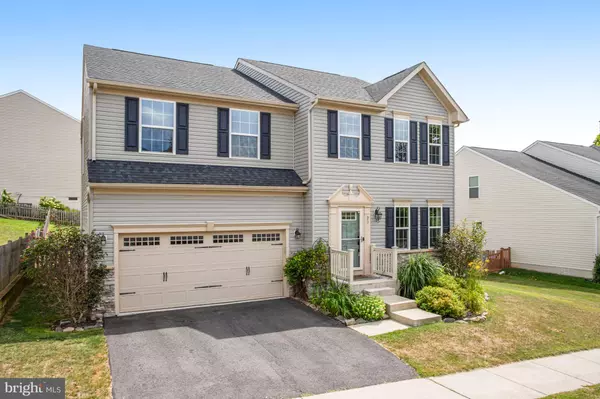$635,000
$629,900
0.8%For more information regarding the value of a property, please contact us for a free consultation.
5 Beds
3 Baths
3,640 SqFt
SOLD DATE : 09/18/2023
Key Details
Sold Price $635,000
Property Type Single Family Home
Sub Type Detached
Listing Status Sold
Purchase Type For Sale
Square Footage 3,640 sqft
Price per Sqft $174
Subdivision Lovettsville Town Center
MLS Listing ID VALO2057018
Sold Date 09/18/23
Style Colonial
Bedrooms 5
Full Baths 2
Half Baths 1
HOA Fees $65/mo
HOA Y/N Y
Abv Grd Liv Area 2,800
Originating Board BRIGHT
Year Built 2014
Annual Tax Amount $6,640
Tax Year 2023
Lot Size 8,276 Sqft
Acres 0.19
Property Description
Simply stunning and move-in ready! This home in the heart of Lovettsville Town Center has it all. The main level boasts a private office, formal dining room, and an expansive family room for entertaining. The updated kitchen is a chef's delight with stainless steel appliances, granite countertops, and a spacious center island. The custom built-ins and two-car garage add a touch of convenience. Upstairs, discover four lovely bedrooms, a hall bathroom, and a spacious owner's suite with two walk-in closets and a beautiful owner's bathroom. The bedroom level also features a conveniently located laundry room. The lower level offers a spacious recreation room for entertaining, a finished exercise room, and plenty of storage space. Plus, there's a rough-in for a future bathroom. Fall evenings are perfect for cozying up on your patio with a fire pit, overlooking the fenced backyard. Experience the best of Lovettsville with its small-town charm and easy access to commuter routes, shopping, dining, and entertainment!
All walls freshly painted 8/2023
All new carpet 2/2023
Radon Monitoring system 12/2022
Culligan water softener 1/2023
Water heater 11/2022
All updated LED adjustable lighting
Updated light fixtures (kitchen, dining room, entryway)
New stainless-steel appliances (Fridge to be installed 9/5, range & microwave)
New tile in laundry room & guest bath 12/2022
Half bath remodeled 12/2022
Air ducts cleaned 12/2022
Smart home features (ring doorbell, kwikset keypad, and nest thermostats)
Blackout Bali shades in babies' room
Updated fans in bedrooms
Moen shower fixtures
Storage system in garage
Location
State VA
County Loudoun
Zoning LV:TC
Rooms
Other Rooms Dining Room, Primary Bedroom, Bedroom 2, Bedroom 3, Bedroom 4, Kitchen, Family Room, Bedroom 1, Study, Great Room, Laundry, Storage Room, Bathroom 1, Bonus Room, Primary Bathroom, Half Bath
Basement Full, Windows, Fully Finished
Interior
Interior Features Upgraded Countertops, Primary Bath(s), Crown Moldings, Floor Plan - Traditional, Breakfast Area, Carpet
Hot Water Electric
Heating Central, Forced Air
Cooling Central A/C
Flooring Carpet, Concrete, Laminated, Vinyl, Ceramic Tile
Equipment Built-In Microwave, Built-In Range, Dishwasher, Disposal, Dryer, Exhaust Fan, Stainless Steel Appliances, Washer
Fireplace N
Window Features Double Pane
Appliance Built-In Microwave, Built-In Range, Dishwasher, Disposal, Dryer, Exhaust Fan, Stainless Steel Appliances, Washer
Heat Source Electric
Laundry Upper Floor
Exterior
Parking Features Garage Door Opener, Garage - Front Entry
Garage Spaces 2.0
Amenities Available Jog/Walk Path
Water Access N
Roof Type Asphalt
Accessibility None
Attached Garage 2
Total Parking Spaces 2
Garage Y
Building
Story 3
Foundation Concrete Perimeter
Sewer Public Sewer
Water Public
Architectural Style Colonial
Level or Stories 3
Additional Building Above Grade, Below Grade
Structure Type Dry Wall
New Construction N
Schools
High Schools Woodgrove
School District Loudoun County Public Schools
Others
HOA Fee Include Common Area Maintenance,Trash
Senior Community No
Tax ID 369188902000
Ownership Fee Simple
SqFt Source Estimated
Acceptable Financing Cash, Contract, Conventional, FHA, Negotiable
Listing Terms Cash, Contract, Conventional, FHA, Negotiable
Financing Cash,Contract,Conventional,FHA,Negotiable
Special Listing Condition Standard
Read Less Info
Want to know what your home might be worth? Contact us for a FREE valuation!

Our team is ready to help you sell your home for the highest possible price ASAP

Bought with Charles Davis • EXP Realty, LLC

"My job is to find and attract mastery-based agents to the office, protect the culture, and make sure everyone is happy! "






