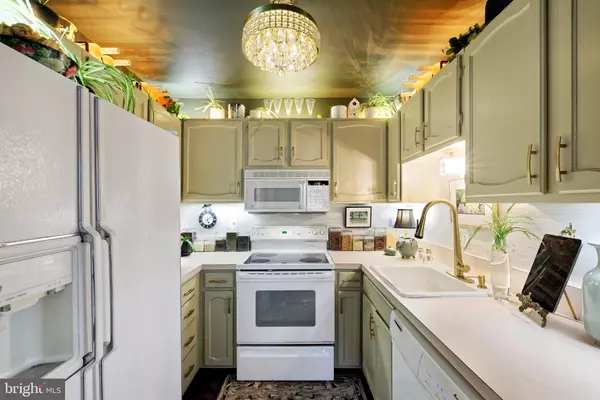$600,000
$595,000
0.8%For more information regarding the value of a property, please contact us for a free consultation.
3 Beds
3 Baths
1,836 SqFt
SOLD DATE : 09/15/2023
Key Details
Sold Price $600,000
Property Type Townhouse
Sub Type End of Row/Townhouse
Listing Status Sold
Purchase Type For Sale
Square Footage 1,836 sqft
Price per Sqft $326
Subdivision Mosby Square
MLS Listing ID VALO2052628
Sold Date 09/15/23
Style Colonial
Bedrooms 3
Full Baths 3
HOA Fees $83/ann
HOA Y/N Y
Abv Grd Liv Area 1,836
Originating Board BRIGHT
Year Built 1985
Annual Tax Amount $5,870
Tax Year 2023
Lot Size 5,663 Sqft
Acres 0.13
Property Description
Charming brick end-unit townhouse in the heart of Middleburg tucked away from the main street. Two porches and a fully fenced rear yard add more spaces to relax and entertain. Main floor has gleaming hardwood floors and includes foyer, galley kitchen, spacious living room with a wood burning fireplace and the dining area. A large bonus room on this level can be used as a main floor bedroom or home office. This room has a separate entrance and a large bay window. A full bath, pantry and utility room complete this level. On the second floor is the primary bedroom suite with an attached full bath and large walk-in closet. The laundry area is in the hallway that separates a guest bedroom along with another full bath. Step out of the living room into a mature garden with deck space for a table. Come enjoy living in the historic village of Middleburg! Don't miss.
Location
State VA
County Loudoun
Zoning MB:R4
Direction East
Rooms
Other Rooms Living Room, Dining Room, Primary Bedroom, Bedroom 2, Bedroom 3, Kitchen, Bathroom 2, Primary Bathroom
Main Level Bedrooms 1
Interior
Interior Features Primary Bath(s), Carpet, Ceiling Fan(s), Combination Dining/Living, Entry Level Bedroom, Floor Plan - Traditional, Kitchen - Galley, Skylight(s), Tub Shower, Walk-in Closet(s), Window Treatments, Wood Floors
Hot Water Electric
Heating Heat Pump(s)
Cooling Central A/C
Flooring Ceramic Tile, Hardwood, Carpet, Vinyl, Slate
Fireplaces Number 1
Fireplaces Type Screen, Brick, Wood
Equipment Dishwasher, Disposal, Exhaust Fan, Microwave, Oven/Range - Electric, Refrigerator, Water Heater
Furnishings No
Fireplace Y
Window Features Casement
Appliance Dishwasher, Disposal, Exhaust Fan, Microwave, Oven/Range - Electric, Refrigerator, Water Heater
Heat Source Electric
Laundry Dryer In Unit, Upper Floor, Washer In Unit
Exterior
Exterior Feature Deck(s), Porch(es)
Garage Spaces 2.0
Parking On Site 2
Fence Fully
Utilities Available Electric Available, Cable TV Available, Phone Available
Amenities Available Common Grounds, Picnic Area
Water Access N
View Garden/Lawn, Street
Roof Type Asphalt,Metal
Street Surface Paved
Accessibility None
Porch Deck(s), Porch(es)
Road Frontage City/County
Total Parking Spaces 2
Garage N
Building
Lot Description Landscaping, Backs - Open Common Area, Corner, No Thru Street, Rear Yard
Story 2
Foundation Crawl Space
Sewer Public Sewer
Water Public
Architectural Style Colonial
Level or Stories 2
Additional Building Above Grade, Below Grade
Structure Type Dry Wall
New Construction N
Schools
Elementary Schools Banneker
Middle Schools Blue Ridge
High Schools Loudoun Valley
School District Loudoun County Public Schools
Others
Pets Allowed Y
HOA Fee Include Lawn Maintenance
Senior Community No
Tax ID 538289993000
Ownership Fee Simple
SqFt Source Assessor
Acceptable Financing Cash, Conventional
Horse Property N
Listing Terms Cash, Conventional
Financing Cash,Conventional
Special Listing Condition Standard
Pets Allowed Case by Case Basis
Read Less Info
Want to know what your home might be worth? Contact us for a FREE valuation!

Our team is ready to help you sell your home for the highest possible price ASAP

Bought with John Coles • Thomas and Talbot Estate Properties, Inc.

"My job is to find and attract mastery-based agents to the office, protect the culture, and make sure everyone is happy! "






