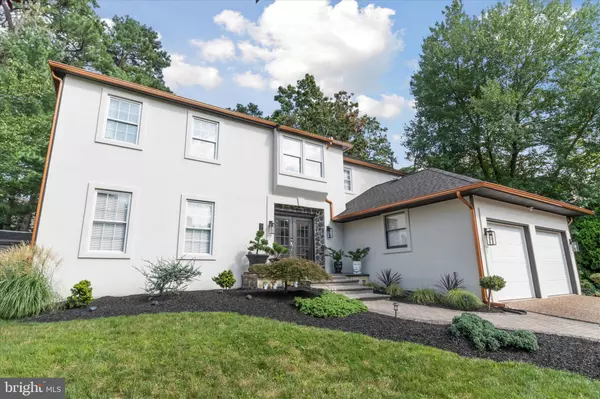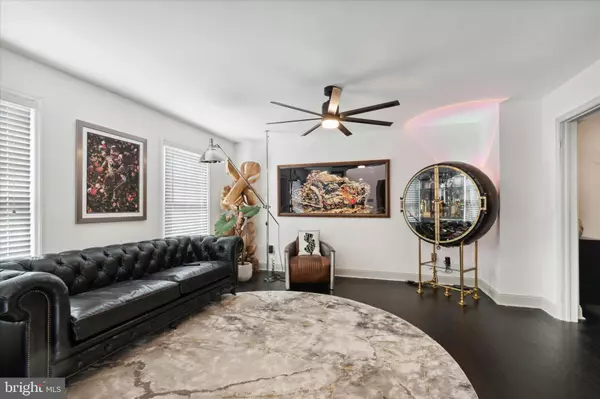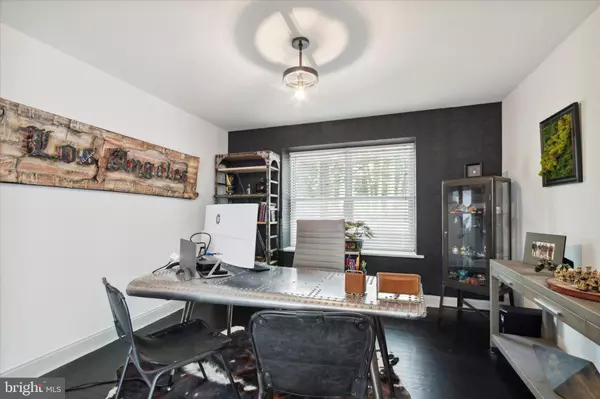$618,018
$588,000
5.1%For more information regarding the value of a property, please contact us for a free consultation.
3 Beds
3 Baths
2,976 SqFt
SOLD DATE : 09/14/2023
Key Details
Sold Price $618,018
Property Type Single Family Home
Sub Type Detached
Listing Status Sold
Purchase Type For Sale
Square Footage 2,976 sqft
Price per Sqft $207
Subdivision Sturbridge Lakes
MLS Listing ID NJCD2053380
Sold Date 09/14/23
Style Colonial,Contemporary
Bedrooms 3
Full Baths 2
Half Baths 1
HOA Fees $42/ann
HOA Y/N Y
Abv Grd Liv Area 2,976
Originating Board BRIGHT
Year Built 1986
Annual Tax Amount $12,095
Tax Year 2022
Lot Size 0.290 Acres
Acres 0.29
Property Description
Introducing a stunning gem in desirable Sturbridge Lakes – a meticulously remodeled industrial-modern masterpiece . The highlights of this extraordinary 3 bedroom (plus bonus room) 2.5 bath are embodied in the details the owners have taken to ensure every corner of the home reflects a harmonious balance of style, comfort, and form, creating a living space that is as alluring as it is functional.
Enjoy a one of kind curb appeal, as the front exterior has been given a striking makeover with the addition of sleek new gutters, smooth stucco finish, and landscaping that seamlessly complements the home's contemporary lines. While the backyard is a spacious semi-private space with a deck meant for multi-area entertaining.
Inside, step onto the rich canvas of black hardwood floors and large-format cement tiles, which combines an unexpected touch of urban elegance. The first floor has endless opportunity with a bonus room that has been sharply designed as a home office that continues into a spacious living/entertainment room.
Moreover, the open layout from kitchen to family room was recently remodeled with quartzite countertop, farm house sink, brand new smart appliances and kitchen island. The adjoining family room, powder room and wet bar echoes the tasteful modern design with its new high end carpet, extra large ceiling fan, black tiled fireplace, brand new mini fridge with quartzite counter top, and remodeled half bathroom.
Then, ascend the artfully designed staircase with its high ceiling and skylight that opens up into your personal haven, a stunning master bedroom featuring a walk in closet and completely remodeled master bathroom, an opulently designed with his and hers sink, black freestanding soaking tub, detailed wall to floor tile work, smart bidet toilet, and walk in shower. The same design concepts was applied to updating the two guest bedrooms and remodeling the guest bathroom.
Book your appointment now, as this home will not last long, not only is it fully remodeled but is also located in one of best school district in Camden County.
Location
State NJ
County Camden
Area Voorhees Twp (20434)
Zoning RD2
Rooms
Other Rooms Dining Room, Primary Bedroom, Bedroom 2, Bedroom 3, Kitchen, Family Room, Foyer, Laundry, Office, Bathroom 1, Bathroom 2, Half Bath
Interior
Interior Features Family Room Off Kitchen, Floor Plan - Open, Kitchen - Eat-In, Kitchen - Island, Kitchen - Table Space, Recessed Lighting, Skylight(s), Soaking Tub, Stall Shower, Tub Shower, Walk-in Closet(s), Wet/Dry Bar, Wood Floors, Upgraded Countertops, Formal/Separate Dining Room, Attic/House Fan, Bar, Ceiling Fan(s)
Hot Water Natural Gas
Heating Forced Air
Cooling Central A/C
Flooring Hardwood, Ceramic Tile, Partially Carpeted
Fireplaces Number 1
Fireplaces Type Brick, Other
Equipment Dishwasher, Disposal, Dryer - Electric, Exhaust Fan, Oven - Self Cleaning, Range Hood, Refrigerator, Washer, Microwave, Dryer
Furnishings No
Fireplace Y
Appliance Dishwasher, Disposal, Dryer - Electric, Exhaust Fan, Oven - Self Cleaning, Range Hood, Refrigerator, Washer, Microwave, Dryer
Heat Source Natural Gas
Laundry Main Floor
Exterior
Exterior Feature Deck(s)
Parking Features Additional Storage Area, Inside Access, Other
Garage Spaces 2.0
Utilities Available Cable TV Available, Electric Available, Natural Gas Available, Phone Available, Water Available, Sewer Available
Amenities Available Tot Lots/Playground
Water Access N
Roof Type Shingle
Accessibility None
Porch Deck(s)
Attached Garage 2
Total Parking Spaces 2
Garage Y
Building
Lot Description Level, Trees/Wooded
Story 2
Foundation Concrete Perimeter
Sewer Public Sewer
Water Public
Architectural Style Colonial, Contemporary
Level or Stories 2
Additional Building Above Grade, Below Grade
Structure Type 2 Story Ceilings,Dry Wall,High
New Construction N
Schools
School District Eastern Camden County Reg Schools
Others
HOA Fee Include Common Area Maintenance,Management
Senior Community No
Tax ID 34-00229 23-00032
Ownership Fee Simple
SqFt Source Assessor
Security Features Carbon Monoxide Detector(s),Surveillance Sys
Acceptable Financing Cash, Conventional, FHA, VA
Listing Terms Cash, Conventional, FHA, VA
Financing Cash,Conventional,FHA,VA
Special Listing Condition Standard
Read Less Info
Want to know what your home might be worth? Contact us for a FREE valuation!

Our team is ready to help you sell your home for the highest possible price ASAP

Bought with Alex Neff • BHHS Fox & Roach -Yardley/Newtown
"My job is to find and attract mastery-based agents to the office, protect the culture, and make sure everyone is happy! "






