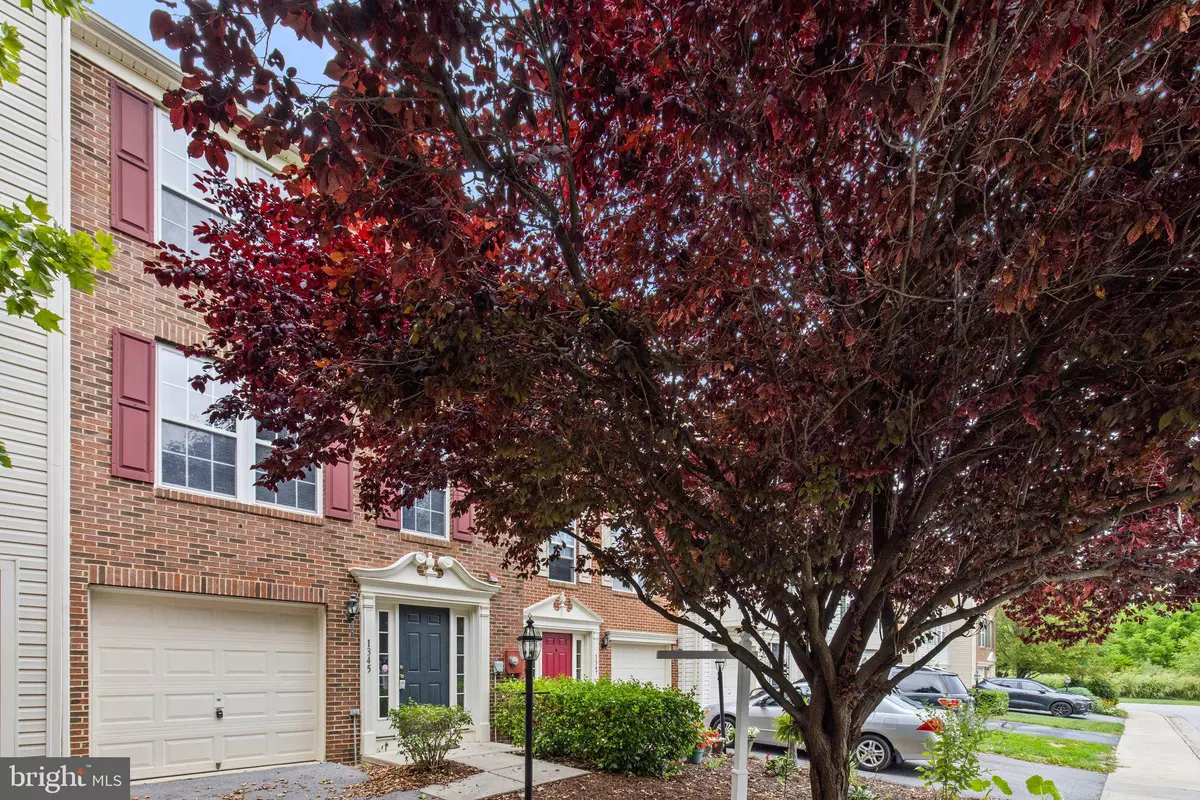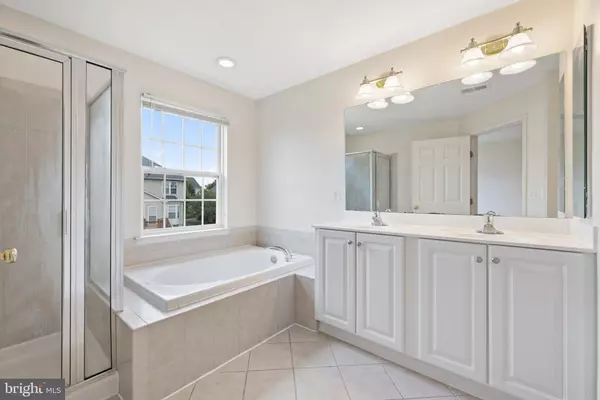$285,000
$285,000
For more information regarding the value of a property, please contact us for a free consultation.
3 Beds
3 Baths
2,215 SqFt
SOLD DATE : 09/15/2023
Key Details
Sold Price $285,000
Property Type Townhouse
Sub Type Interior Row/Townhouse
Listing Status Sold
Purchase Type For Sale
Square Footage 2,215 sqft
Price per Sqft $128
Subdivision Lakeland Place At Fairfax Crossing
MLS Listing ID WVJF2008498
Sold Date 09/15/23
Style Colonial
Bedrooms 3
Full Baths 2
Half Baths 1
HOA Fees $50/mo
HOA Y/N Y
Abv Grd Liv Area 2,215
Originating Board BRIGHT
Year Built 2006
Annual Tax Amount $3,736
Tax Year 2022
Lot Size 2,222 Sqft
Acres 0.05
Property Description
Welcome to this lovely brick front townhome with a new HVAC system and some fresh paint, offering a functional living experience across its three fully finished levels. Nestled conveniently just off WV-9, this home guarantees easy commuter access and is close to plenty of shopping and dining options. The spacious family/rec room in the basement serves as an ideal retreat, featuring an inviting electric fireplace that sets the perfect ambiance for relaxation and entertaining. With a bath rough-in, this level also presents the opportunity to add a personalized touch and further enhance the functionality of the space. The main level seamlessly connects the kitchen, dining, and sunroom areas. The kitchen showcases elegant Corian countertops, elevating both aesthetics and practicality. Adjacent to the large living room is a powder room, for added convenience. As you ascend to the upper level, you will discover the impressive primary suite, designed to provide a serene sanctuary. The generously sized suite features a tiled shower and a rejuvenating soaking tub, perfect for unwinding after a long day. The double vanity adds a touch of luxury, while the walk-in closet offers ample storage space to keep your belongings organized and easily accessible. This property also benefits from the convenience of an HOA that takes care of lawn mowing, ensuring that your outdoor spaces remain pristine and well-maintained without any hassle. Don't miss out on the opportunity to call this low maintenance townhome your own. Schedule your showing today!
Location
State WV
County Jefferson
Zoning 101
Rooms
Other Rooms Living Room, Primary Bedroom, Bedroom 2, Bedroom 3, Kitchen, Family Room, Foyer, Sun/Florida Room
Basement Connecting Stairway, Front Entrance, Full, Fully Finished, Garage Access, Interior Access, Outside Entrance, Rear Entrance, Rough Bath Plumb, Walkout Level, Windows
Interior
Interior Features Breakfast Area, Carpet, Dining Area, Family Room Off Kitchen, Floor Plan - Traditional, Formal/Separate Dining Room, Kitchen - Eat-In, Kitchen - Island, Kitchen - Table Space, Pantry, Primary Bath(s), Recessed Lighting, Soaking Tub, Stall Shower, Tub Shower, Upgraded Countertops, Walk-in Closet(s)
Hot Water Electric
Heating Heat Pump(s)
Cooling Central A/C
Flooring Ceramic Tile, Hardwood, Carpet, Vinyl
Fireplaces Number 1
Fireplaces Type Electric, Fireplace - Glass Doors, Heatilator, Mantel(s)
Equipment Built-In Microwave, Dishwasher, Disposal, Dryer, Exhaust Fan, Icemaker, Refrigerator, Stove, Washer, Water Heater
Fireplace Y
Window Features Screens,Vinyl Clad
Appliance Built-In Microwave, Dishwasher, Disposal, Dryer, Exhaust Fan, Icemaker, Refrigerator, Stove, Washer, Water Heater
Heat Source Electric
Laundry Basement, Hookup, Dryer In Unit, Washer In Unit
Exterior
Parking Features Garage - Front Entry, Inside Access
Garage Spaces 2.0
Utilities Available Cable TV Available, Electric Available, Phone Available, Sewer Available, Water Available
Amenities Available Tot Lots/Playground
Water Access N
View Street
Roof Type Asphalt,Shingle
Accessibility None
Attached Garage 1
Total Parking Spaces 2
Garage Y
Building
Lot Description Backs - Open Common Area, Interior, Landscaping, Level, PUD, Rear Yard
Story 3
Foundation Concrete Perimeter
Sewer Public Sewer
Water Public
Architectural Style Colonial
Level or Stories 3
Additional Building Above Grade
Structure Type Dry Wall
New Construction N
Schools
School District Jefferson County Schools
Others
HOA Fee Include Road Maintenance,Snow Removal,Lawn Maintenance
Senior Community No
Tax ID 08 8C006300000000
Ownership Fee Simple
SqFt Source Assessor
Security Features Security System,Smoke Detector
Special Listing Condition Standard
Read Less Info
Want to know what your home might be worth? Contact us for a FREE valuation!

Our team is ready to help you sell your home for the highest possible price ASAP

Bought with Tracy S Kable • Kable Team Realty

"My job is to find and attract mastery-based agents to the office, protect the culture, and make sure everyone is happy! "






