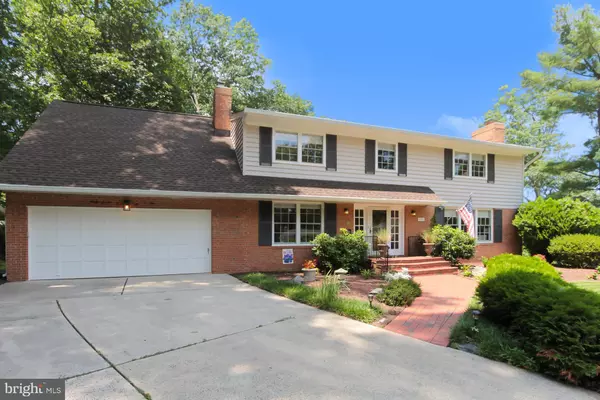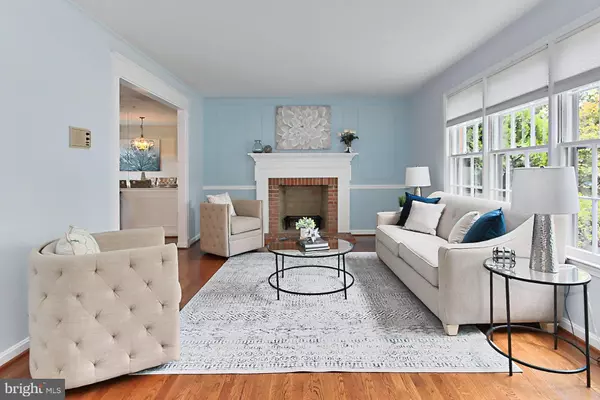$1,250,000
$1,250,000
For more information regarding the value of a property, please contact us for a free consultation.
5 Beds
5 Baths
4,566 SqFt
SOLD DATE : 09/13/2023
Key Details
Sold Price $1,250,000
Property Type Single Family Home
Sub Type Detached
Listing Status Sold
Purchase Type For Sale
Square Footage 4,566 sqft
Price per Sqft $273
Subdivision West Springfield
MLS Listing ID VAFX2139010
Sold Date 09/13/23
Style Colonial
Bedrooms 5
Full Baths 4
Half Baths 1
HOA Y/N N
Abv Grd Liv Area 3,750
Originating Board BRIGHT
Year Built 1965
Annual Tax Amount $10,792
Tax Year 2023
Lot Size 0.460 Acres
Acres 0.46
Property Description
Imagine the EPIC gatherings (4th of July for one!) at this amazing home! Views of the Golf Course abound throughout almost every room! This expansive property has been meticulously maintained and improved by the longtime owners. Inviting front porch welcomes you to the entry with oak bannister, tiled floor, coat closet & powder room; Formal living room with wood-burning fireplace w/mantel, triple window and hardwood floors; Separate Dining Room with Wainscoting, Built-in Corner Cabinet, hardwood floors and French Doors to Deck; Enormous Kitchen features KraftMaid cabinetry (check out all the built in features), Stainless appliances, including a SubZero refrigerator, huge Center Island, Heated Tile Floors and an abundance of quartz countertop space; Breakfast room with space for a large table; Main Level Family Room with Gas Fireplace & mantel, Wet Bar and Table Space with Picture Window; Main Level Office (or bedroom) has walls of windows and beautiful full bath with super shower (glass door stored in basement); Upper Level Primary Suite features Hardwood Floors, Walk In Closets, Office/Den Space, Large Primary Bath with Jetted Soaking Tub & Separate Shower. Enjoy your morning coffee in the very big Sitting room off Primary with stunning views and closet. Additional 3 bedrooms, all generously sized, and all with hardwood floors. Hall Bath on Upper level with custom soaking tub, separate shower and double vanity. The lower level features a large area for gatherings, including a double-sided gas fireplace and wet bar. Large Storage/Laundry/Workshop and 4th Full bath with Tub Shower complete this level. Exterior features stone patio and brick walkways, and extensive deck space. Fenced (wrought iron) in Heated Pool with Diving Board and Hot Tub and Gazebo overlooking the golf course greens and pond. Plenty of grassy areas outside the pool enclosure. Located on one of the prettiest culdesacs in West Springfield! Don't miss seeing this Amazing property!!!
Location
State VA
County Fairfax
Zoning 130
Direction Southeast
Rooms
Other Rooms Living Room, Dining Room, Primary Bedroom, Sitting Room, Bedroom 2, Bedroom 3, Bedroom 4, Kitchen, Family Room, Breakfast Room, Laundry, Other, Office, Recreation Room, Utility Room, Primary Bathroom, Full Bath, Half Bath
Basement Fully Finished, Improved, Walkout Level, Windows, Full
Main Level Bedrooms 1
Interior
Interior Features Attic, Built-Ins, Carpet, Cedar Closet(s), Ceiling Fan(s), Chair Railings, Entry Level Bedroom, Family Room Off Kitchen, Formal/Separate Dining Room, Kitchen - Eat-In, Kitchen - Island, Kitchen - Gourmet, Laundry Chute, Primary Bath(s), Recessed Lighting, Skylight(s), Soaking Tub, Solar Tube(s), Stall Shower, Tub Shower, Upgraded Countertops, Walk-in Closet(s), Wet/Dry Bar, WhirlPool/HotTub, Window Treatments, Wood Floors
Hot Water Natural Gas
Cooling Ceiling Fan(s), Heat Pump(s), Zoned
Flooring Hardwood, Ceramic Tile, Carpet
Fireplaces Number 3
Fireplaces Type Double Sided, Mantel(s), Wood, Gas/Propane
Equipment Built-In Microwave, Cooktop, Dishwasher, Disposal, Dryer, Exhaust Fan, Icemaker, Microwave, Oven - Wall, Refrigerator, Stainless Steel Appliances, Washer, Water Heater
Fireplace Y
Appliance Built-In Microwave, Cooktop, Dishwasher, Disposal, Dryer, Exhaust Fan, Icemaker, Microwave, Oven - Wall, Refrigerator, Stainless Steel Appliances, Washer, Water Heater
Heat Source Natural Gas, Electric
Laundry Main Floor, Basement
Exterior
Parking Features Garage - Front Entry, Garage Door Opener
Garage Spaces 2.0
Pool Heated, Gunite, Fenced
Water Access N
View Golf Course, Pond, Trees/Woods, Water
Roof Type Architectural Shingle
Accessibility Level Entry - Main, Mobility Improvements, Roll-in Shower
Attached Garage 2
Total Parking Spaces 2
Garage Y
Building
Lot Description Premium, Backs to Trees, Cul-de-sac
Story 3
Foundation Block
Sewer Public Sewer
Water Public
Architectural Style Colonial
Level or Stories 3
Additional Building Above Grade, Below Grade
Structure Type Dry Wall
New Construction N
Schools
Elementary Schools West Springfield
Middle Schools Irving
High Schools West Springfield
School District Fairfax County Public Schools
Others
Senior Community No
Tax ID 0892 02 0055
Ownership Fee Simple
SqFt Source Assessor
Acceptable Financing Conventional, Cash, VA
Listing Terms Conventional, Cash, VA
Financing Conventional,Cash,VA
Special Listing Condition Standard
Read Less Info
Want to know what your home might be worth? Contact us for a FREE valuation!

Our team is ready to help you sell your home for the highest possible price ASAP

Bought with Martine M Irmer • McEnearney Associates, Inc.
"My job is to find and attract mastery-based agents to the office, protect the culture, and make sure everyone is happy! "






