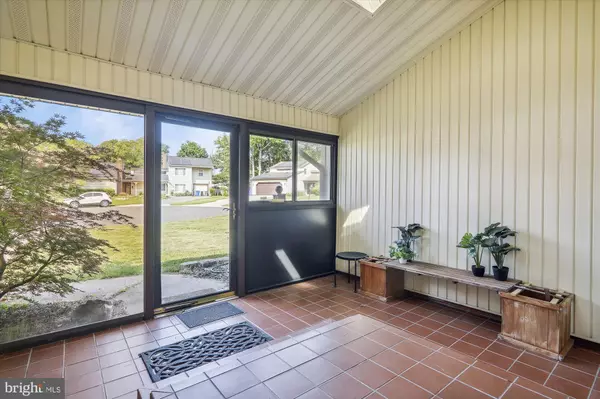$529,312
$529,312
For more information regarding the value of a property, please contact us for a free consultation.
3 Beds
3 Baths
2,314 SqFt
SOLD DATE : 09/04/2023
Key Details
Sold Price $529,312
Property Type Single Family Home
Sub Type Detached
Listing Status Sold
Purchase Type For Sale
Square Footage 2,314 sqft
Price per Sqft $228
Subdivision Pointer Ridge
MLS Listing ID MDPG2078448
Sold Date 09/04/23
Style Contemporary
Bedrooms 3
Full Baths 3
HOA Y/N N
Abv Grd Liv Area 2,314
Originating Board BRIGHT
Year Built 1973
Annual Tax Amount $6,547
Tax Year 2023
Lot Size 0.282 Acres
Acres 0.28
Property Description
Check out our new price!!! AND New Roof installed 8/12023!!! Hurry Hurry, there's lots of time to enjoy the glorious pool!! This Beautiful Home Qualifies for 100% Financing with ZERO PMI through First National Bank!!! Excellent Contemporary in Bowie with tons of Seller updates and beautiful saltwater inground pool, just in time for summer!! Updates Include: Pool refurb - liner, pump, salt water system, 100 amp outdoor electrical upgrade (enough to add a hot tub if a buyer wanted to). Wide Plank Hardwood Flooring- Livingroom and Kitchen , Alarm System w/ Keyless Entry, new Retaining Walls (Rear Yard), Water Heater w/ extender, Recessed Lighting in LR, MBR, BR. Additional Features Include: Primary Bedroom w/ ginormous walk-in closet and custom Primary Bath! Remodeled Kitchen With: Granite Counters, Custom Cabinets, Farm House Sink, Huge Island and Generous Pantry. This Home has so many exciting features, you'll just have to see it but Run, Don't Walk! What Are You Waiting For?
Location
State MD
County Prince Georges
Zoning RSF95
Rooms
Other Rooms Living Room, Dining Room, Primary Bedroom, Bedroom 2, Bedroom 3, Kitchen, Family Room, Foyer, Bathroom 2, Primary Bathroom, Full Bath
Interior
Interior Features Carpet, Ceiling Fan(s), Crown Moldings, Family Room Off Kitchen, Floor Plan - Open, Kitchen - Gourmet, Kitchen - Island, Kitchen - Table Space, Primary Bath(s), Pantry, Recessed Lighting, Skylight(s), Stall Shower, Tub Shower, Walk-in Closet(s), Wood Floors
Hot Water Natural Gas
Cooling Central A/C
Flooring Hardwood, Ceramic Tile, Carpet
Fireplaces Number 1
Fireplaces Type Brick, Double Sided, Electric, Insert, Mantel(s), Wood
Equipment Built-In Microwave, Dishwasher, Dryer, Exhaust Fan, Icemaker, Refrigerator, Oven/Range - Electric, Stainless Steel Appliances, Washer, Water Heater
Fireplace Y
Appliance Built-In Microwave, Dishwasher, Dryer, Exhaust Fan, Icemaker, Refrigerator, Oven/Range - Electric, Stainless Steel Appliances, Washer, Water Heater
Heat Source Electric
Laundry Main Floor
Exterior
Exterior Feature Deck(s), Patio(s), Porch(es)
Parking Features Garage - Front Entry, Inside Access, Oversized
Garage Spaces 2.0
Fence Rear
Pool In Ground
Water Access N
Roof Type Shingle
Accessibility None
Porch Deck(s), Patio(s), Porch(es)
Attached Garage 2
Total Parking Spaces 2
Garage Y
Building
Story 2
Foundation Slab
Sewer Public Sewer
Water Public
Architectural Style Contemporary
Level or Stories 2
Additional Building Above Grade, Below Grade
Structure Type 2 Story Ceilings,Cathedral Ceilings,Vaulted Ceilings,Wood Walls
New Construction N
Schools
Elementary Schools Northview
Middle Schools Benjamin Tasker
High Schools Bowie
School District Prince George'S County Public Schools
Others
Senior Community No
Tax ID 17070757567
Ownership Fee Simple
SqFt Source Assessor
Special Listing Condition Standard
Read Less Info
Want to know what your home might be worth? Contact us for a FREE valuation!

Our team is ready to help you sell your home for the highest possible price ASAP

Bought with Travis W Lee • Keller Williams Preferred Properties
"My job is to find and attract mastery-based agents to the office, protect the culture, and make sure everyone is happy! "






