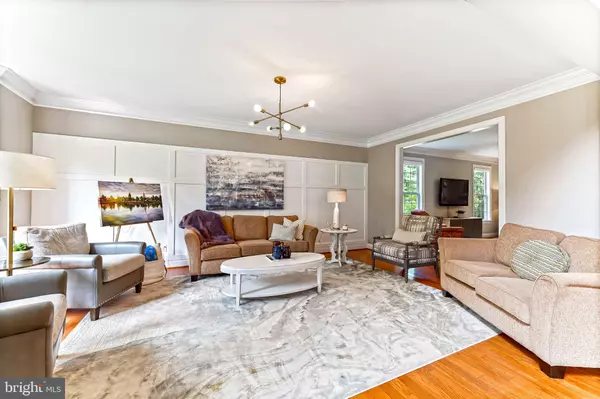$1,000,000
$1,050,000
4.8%For more information regarding the value of a property, please contact us for a free consultation.
4 Beds
5 Baths
4,618 SqFt
SOLD DATE : 09/08/2023
Key Details
Sold Price $1,000,000
Property Type Single Family Home
Sub Type Detached
Listing Status Sold
Purchase Type For Sale
Square Footage 4,618 sqft
Price per Sqft $216
Subdivision Bayard Ests @ Lgwd
MLS Listing ID PACT2048230
Sold Date 09/08/23
Style Traditional
Bedrooms 4
Full Baths 4
Half Baths 1
HOA Fees $63/ann
HOA Y/N Y
Abv Grd Liv Area 4,318
Originating Board BRIGHT
Year Built 2002
Annual Tax Amount $11,271
Tax Year 2023
Lot Size 0.427 Acres
Acres 0.43
Lot Dimensions 0.00 x 0.00
Property Description
This beautiful, well-appointed, executive home is located in the award winning Kennett Consolidated School District in close proximity to charming downtown Kennett Square, filled with restaurants, shops and a vibrant, thriving community. Just off of Route 1, the desirable neighborhood of Bayard Estates is an easy drive to Philadelphia, Wilmington, or even points West in Maryland. Just a block or two away from two lovely parks and miles of hiking trails, this property is truly the one. From the moment you pull up to the home, you will appreciate the gorgeous architecture and curb appeal. The lot is one of the nicest in the neighborhood, backing up to a wooded area and common space. The home is positioned so that you have complete privacy despite being in a neighborhood. Once inside the home, you will appreciate the OPEN CONCEPT floor plan, high ceilings, hardwood floors, and gorgeous moldings. The formal living room and dining room flank the main foyer but the sellers have turned the dining room into a music room and entertaining space. Just beyond the formal living room is the family room, open to the stunning remodeled kitchen complete with an extended eat around island, stainless steel appliances, beautiful granite counter tops, and a gorgeous updated tile backsplash. The center piece of the OPEN CONCEPT kitchen and family room area is the magnificent sun room (which the sellers are using as their formal dining room) complete with a beautiful limestone fireplace and surrounded by window walls overlooking the beautiful yard and green space just beyond. This is the perfect place to host those wonderful dinner parties with easy access to the deck just beyond and completely open to the chef's dream kitchen where the magic happens. The main floor would not be complete without a lovely half bath and a private office tucked away at the side of the house near the interior access to the expansive three car garage. The upper level has four bedrooms and three full bathrooms including the primary bedroom which has a lovely sitting area and a gas fireplace along with a generously sized main bathroom. One of the other three bedrooms has its own en-suite bathroom and the other two share the hall bathroom. The main laundry room is also on the upper level. The lower level was finished in 2021 and is truly a wonderful place to play and entertain. Taking styling cues from the London Underground, this space has been finished with brick and black metal accents featuring everything you could want in a "fun zone". To the left of the space is a massive great room area designed and set up for watching your favorite movies or escaping to the "swing" and getting lost in your favorite book. Just beyond the great room is a fully equipped gym with a gorgeous full bathroom which features am amazing custom shower and a second laundry room. On the right side of the space is a ping pong table room and an actual indoor basketball room which has french doors to the amazing custom patio entertaining space just outside. The patio area was truly designed and built with no expenses spared. Generously sized multi-level patio spaces provide more than enough space to house a fire pit area and several additional dining spaces, all illuminated by welcoming string lights; the perfect place to enjoy after dinner cocktails and roast marshmallows. This wonderful property has been lovingly maintained, beautifully updated and upgraded, and it is truly a showstopper. Once of the true gems of this desirable executive neighborhood, once you see it, you will surely want to call it home.
Sellers are willing to sell all furniture and rugs as a package to new buyers.
Location
State PA
County Chester
Area Kennett Twp (10362)
Zoning R10 RES:1FAM
Rooms
Other Rooms Living Room, Primary Bedroom, Sitting Room, Bedroom 2, Bedroom 3, Bedroom 4, Kitchen, Game Room, Family Room, Sun/Florida Room, Exercise Room, Great Room, Office, Recreation Room, Bathroom 2, Bathroom 3, Primary Bathroom, Full Bath, Half Bath
Basement Daylight, Partial, Fully Finished, Interior Access, Outside Entrance, Sump Pump, Walkout Level
Interior
Hot Water Natural Gas
Heating Forced Air
Cooling Central A/C
Heat Source Natural Gas
Exterior
Exterior Feature Deck(s), Patio(s)
Parking Features Garage - Side Entry, Garage Door Opener, Inside Access
Garage Spaces 8.0
Water Access N
Accessibility None
Porch Deck(s), Patio(s)
Attached Garage 3
Total Parking Spaces 8
Garage Y
Building
Story 2
Foundation Concrete Perimeter
Sewer Public Sewer
Water Public
Architectural Style Traditional
Level or Stories 2
Additional Building Above Grade, Below Grade
New Construction N
Schools
School District Kennett Consolidated
Others
Senior Community No
Tax ID 62-04 -0687
Ownership Fee Simple
SqFt Source Assessor
Special Listing Condition Standard
Read Less Info
Want to know what your home might be worth? Contact us for a FREE valuation!

Our team is ready to help you sell your home for the highest possible price ASAP

Bought with Caroline Wellford • Patterson-Schwartz - Greenville
"My job is to find and attract mastery-based agents to the office, protect the culture, and make sure everyone is happy! "






