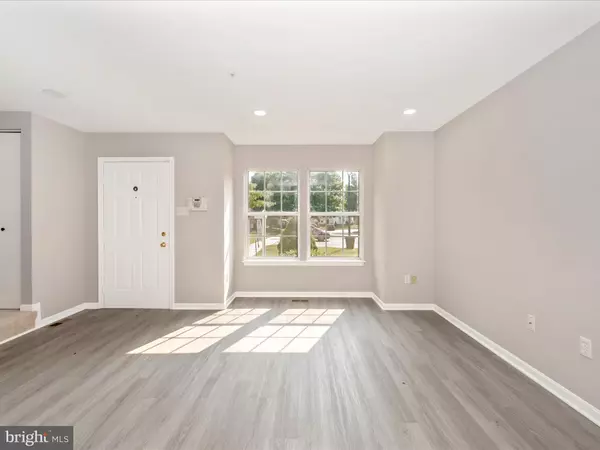$368,000
$360,000
2.2%For more information regarding the value of a property, please contact us for a free consultation.
4 Beds
4 Baths
1,422 SqFt
SOLD DATE : 09/01/2023
Key Details
Sold Price $368,000
Property Type Townhouse
Sub Type Interior Row/Townhouse
Listing Status Sold
Purchase Type For Sale
Square Footage 1,422 sqft
Price per Sqft $258
Subdivision Robin Meadows
MLS Listing ID MDFR2036278
Sold Date 09/01/23
Style Colonial
Bedrooms 4
Full Baths 3
Half Baths 1
HOA Fees $110/mo
HOA Y/N Y
Abv Grd Liv Area 1,172
Originating Board BRIGHT
Year Built 1994
Annual Tax Amount $2,467
Tax Year 2023
Lot Size 1,500 Sqft
Acres 0.03
Property Description
Welcome to this pretty townhome sited on a quiet tree-lined street w/sidewalks & nestled in a very desirable community. This lovingly maintained 4-BR, 3.5-BA, home New Laminate floors-main & upper levels, basements New recessed Led lights Throughout , Dining Area, pass through to the updated New, SS fridge/freezer w/ outside dispenser, New Corian counters, Enjoy the delightful Deck accessed from the Kitchen & overlooking common area & trees; convenient stairs down from the Deck to fenced rear yard. The 1st floor tour finishes w/a coat closet & Powder Rm too. The 2nd level includes spacious light-filled 3 BRs w/ample closet space & 2 Full BAs; one BR is a primary BR w/a Primary BA. The lower level offers a spacious Rec Rm/ Bedroom offers w/ lighting, House Painting (2023)Also other upgrades include - Oak Waterproof Laminate floors, Lights, Attic w/walkable floor & new attic steps. A big Bonus—2 assigned parking spaces & no Frederick city taxes!! Always lots of visitor spaces too. HOA fee includes-community pool, walking paths, basketball & tennis courts, play area, trash, recycle, & snow removal, plus front yard grass cutting care. Located minutes to shopping centers, parks, restaurants, movie theaters & major highways. Enjoy the video of this very pretty home too!
Location
State MD
County Frederick
Zoning R
Rooms
Other Rooms Bathroom 1, Bathroom 2, Bathroom 3
Basement Daylight, Partial
Interior
Interior Features Dining Area
Hot Water Electric
Heating Heat Pump(s)
Cooling Central A/C
Flooring Luxury Vinyl Plank
Equipment Built-In Microwave, Dishwasher, Disposal, Dryer - Electric, ENERGY STAR Refrigerator, Microwave, Washer, Water Heater, Exhaust Fan, Oven/Range - Electric
Appliance Built-In Microwave, Dishwasher, Disposal, Dryer - Electric, ENERGY STAR Refrigerator, Microwave, Washer, Water Heater, Exhaust Fan, Oven/Range - Electric
Heat Source Electric
Laundry Basement
Exterior
Parking On Site 2
Fence Wood
Utilities Available Cable TV Available, Electric Available, Phone Available, Water Available, Sewer Available
Amenities Available Bike Trail, Jog/Walk Path, Pool - Outdoor, Tennis Courts, Tot Lots/Playground, Basketball Courts, Common Grounds
Water Access N
View Street
Roof Type Shingle
Street Surface Black Top
Accessibility 32\"+ wide Doors
Garage N
Building
Lot Description Rear Yard
Story 2.5
Foundation Block
Sewer Public Sewer
Water Public
Architectural Style Colonial
Level or Stories 2.5
Additional Building Above Grade, Below Grade
Structure Type Dry Wall
New Construction N
Schools
Elementary Schools Tuscarora
Middle Schools Crestwood
High Schools Tuscarora
School District Frederick County Public Schools
Others
Pets Allowed Y
HOA Fee Include Lawn Care Front,Common Area Maintenance,Management,Lawn Maintenance,Pool(s)
Senior Community No
Tax ID 1101022466
Ownership Fee Simple
SqFt Source Assessor
Acceptable Financing Conventional, Cash, FHA
Listing Terms Conventional, Cash, FHA
Financing Conventional,Cash,FHA
Special Listing Condition Standard
Pets Allowed Case by Case Basis
Read Less Info
Want to know what your home might be worth? Contact us for a FREE valuation!

Our team is ready to help you sell your home for the highest possible price ASAP

Bought with Sherese Teixeira • Compass
"My job is to find and attract mastery-based agents to the office, protect the culture, and make sure everyone is happy! "






