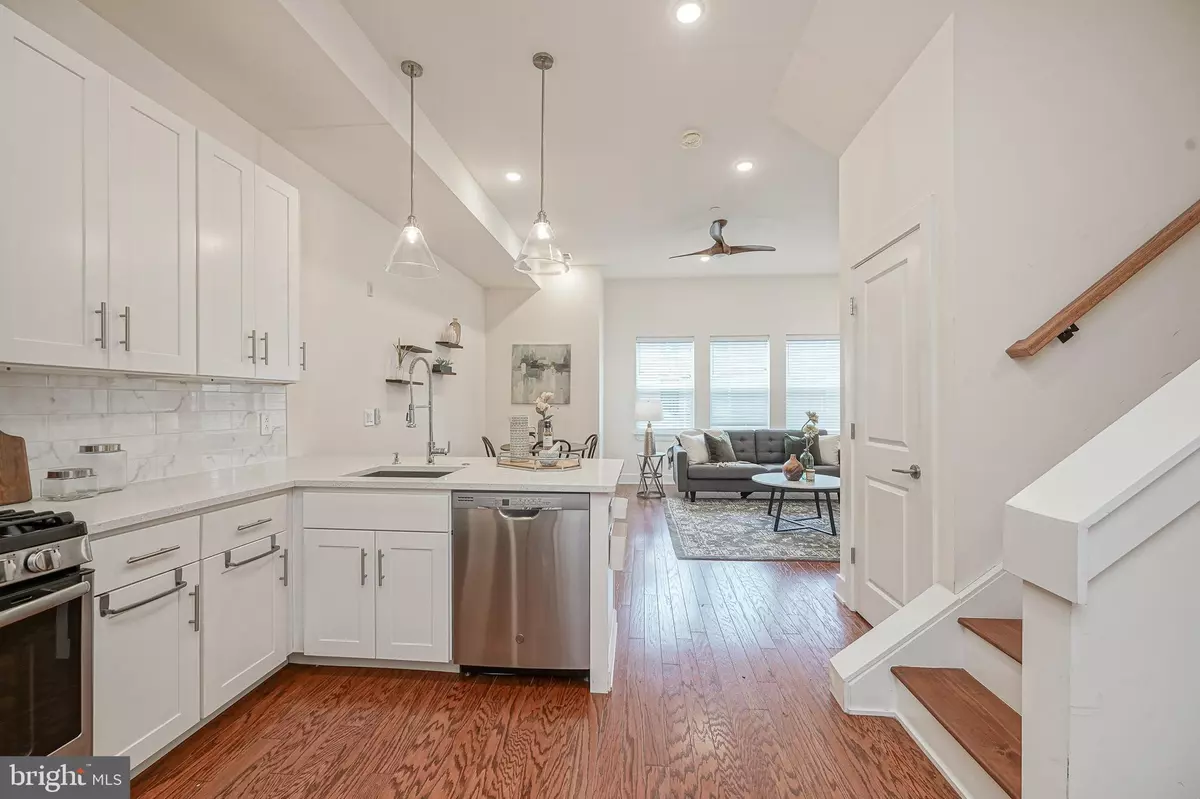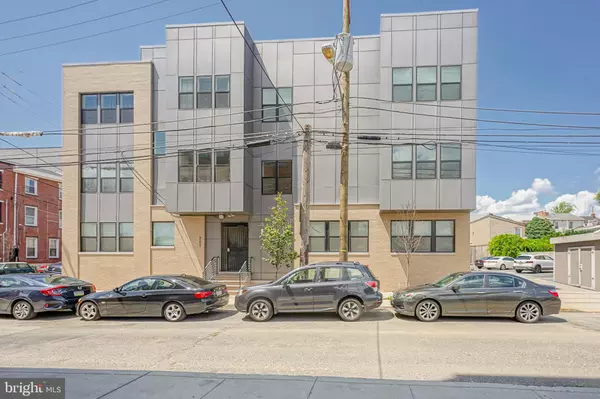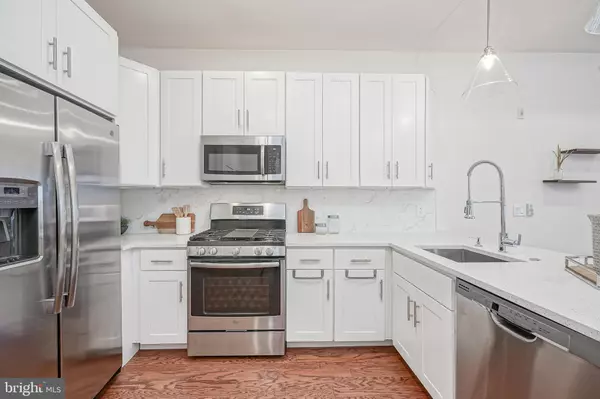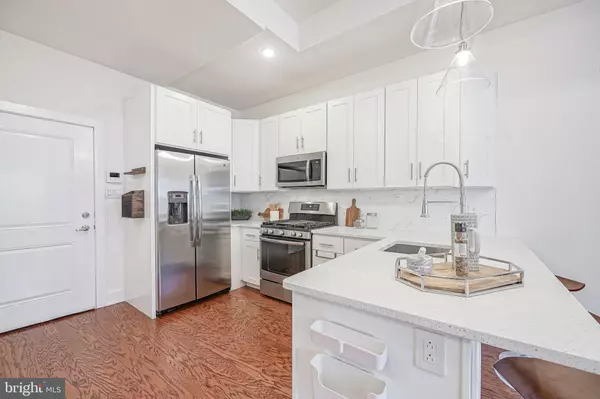$435,000
$439,900
1.1%For more information regarding the value of a property, please contact us for a free consultation.
2 Beds
2 Baths
1,200 SqFt
SOLD DATE : 09/01/2023
Key Details
Sold Price $435,000
Property Type Condo
Sub Type Condo/Co-op
Listing Status Sold
Purchase Type For Sale
Square Footage 1,200 sqft
Price per Sqft $362
Subdivision Fishtown
MLS Listing ID PAPH2263876
Sold Date 09/01/23
Style Contemporary
Bedrooms 2
Full Baths 2
Condo Fees $136/mo
HOA Y/N N
Abv Grd Liv Area 1,200
Originating Board BRIGHT
Year Built 2019
Annual Tax Amount $741
Tax Year 2023
Property Description
Welcome to Elm at Shackamaxon - a 4 years young development in the riverside district of Fishtown! This 2 bedroom, 2 bathroom condo with private roof deck, PARKING, and tax abatement, is sure to have what you're looking for. Enter the building though a secure shared entryway and vestibule, where you'll find your mail and packages. As you walk into the unit you'll immediately notice the spacious open floor plan, 10' ceilings, sun-drenched living space, and hardwood floors. A modern and functional kitchen comes equipped with Quartz countertops, stainless steel appliances, and a breakfast bar. The main floor also features a washer/dryer, nest thermostat, and oversized closet for coats or miscellaneous storage. Upstairs you'll find two oversized bedrooms with hardwood floors. The primary bedroom features an ensuite bathroom and walk in closet. The 2nd bedroom also features a sizable closet and an adjacent hall full bathroom. Take the next set of stairs up to your private roof deck - offering gorgeous views of the Delaware river, Ben Franklin Bridge, and Center city skyline. This space is great for entertaining or relaxing on a summer night.
This unit includes 1 car parking, to the right of the building. Ideally located, this multi-unit condo has quick access to everything Fishtown and Northern Liberties has to offer, while being on the quieter side of the neighborhood. Pop over to any of the local favorite coffee shops and restaurants, or hang out in the nearby Penn Treaty Park. This property won't disappoint - schedule a showing today!
Location
State PA
County Philadelphia
Area 19125 (19125)
Zoning RM1
Rooms
Main Level Bedrooms 2
Interior
Interior Features Ceiling Fan(s), Floor Plan - Open, Walk-in Closet(s), Wood Floors, Tub Shower, Recessed Lighting, Primary Bath(s)
Hot Water Natural Gas
Heating Forced Air
Cooling Central A/C
Equipment Microwave, Oven/Range - Gas, Refrigerator, Washer, Dryer, Dishwasher
Appliance Microwave, Oven/Range - Gas, Refrigerator, Washer, Dryer, Dishwasher
Heat Source Natural Gas
Laundry Main Floor
Exterior
Garage Spaces 1.0
Parking On Site 1
Amenities Available None
Water Access N
Roof Type Flat
Accessibility None
Total Parking Spaces 1
Garage N
Building
Story 2
Unit Features Garden 1 - 4 Floors
Sewer Public Sewer
Water Public
Architectural Style Contemporary
Level or Stories 2
Additional Building Above Grade
New Construction N
Schools
School District The School District Of Philadelphia
Others
Pets Allowed Y
HOA Fee Include Trash,Snow Removal,Insurance,Ext Bldg Maint
Senior Community No
Tax ID 888181922
Ownership Condominium
Acceptable Financing Cash, Conventional, VA
Listing Terms Cash, Conventional, VA
Financing Cash,Conventional,VA
Special Listing Condition Standard
Pets Allowed No Pet Restrictions
Read Less Info
Want to know what your home might be worth? Contact us for a FREE valuation!

Our team is ready to help you sell your home for the highest possible price ASAP

Bought with Alexander Frederick • JG Real Estate LLC
"My job is to find and attract mastery-based agents to the office, protect the culture, and make sure everyone is happy! "






