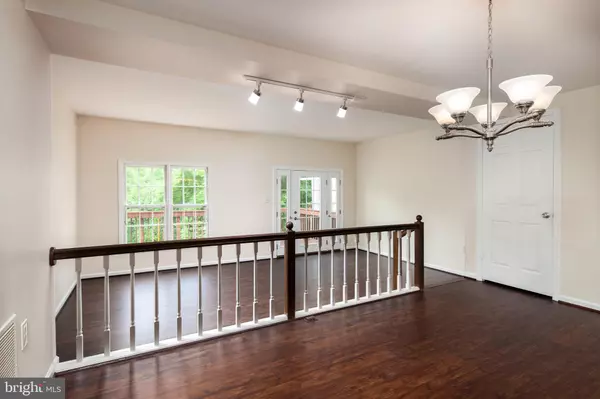$573,000
$565,000
1.4%For more information regarding the value of a property, please contact us for a free consultation.
3 Beds
4 Baths
2,012 SqFt
SOLD DATE : 09/01/2023
Key Details
Sold Price $573,000
Property Type Townhouse
Sub Type Interior Row/Townhouse
Listing Status Sold
Purchase Type For Sale
Square Footage 2,012 sqft
Price per Sqft $284
Subdivision Foxfield
MLS Listing ID VAFX2140778
Sold Date 09/01/23
Style Traditional
Bedrooms 3
Full Baths 2
Half Baths 2
HOA Fees $83/qua
HOA Y/N Y
Abv Grd Liv Area 1,412
Originating Board BRIGHT
Year Built 1986
Annual Tax Amount $5,856
Tax Year 2023
Lot Size 1,500 Sqft
Acres 0.03
Property Description
BEAUTIFULLY UPDATED WITH WONDERFUL GREEN VISTAS FROM THE FRONT AND BACK ** This spacious townhome has been lovingly updated with new floors on all levels, fresh paint throughout, new washer & dryer, new vanities and faucets, new high-end quartz counters, sink & faucet, new ceiling fans in all 3 bedrooms, and new dining room chandelier. All appliances are stainless ** Roof replaced wihin the last 8 years ** Absolutely in MOVE-IN READY condition! ** Enjoy entertaining or enjoying the quiet and serene woodland vistas from the oversized deck off the main living level or an intimate morning coffee or evening drinks on the lower level patio. ** Two oversized bedrooms with private bathrooms on the upper level and Bonus Room on the lower level perfect for that 3rd Bedroom / Office / Family Room / Den. ** The lower level half bath is easily convertible to a full bath with shower drain already in place. ** The utility room boasts plenty of room for laundry, storage, and workshop with a large workbench in place. ** Two assigned parking spaces right outside your front door with ample visitor parking available. ** Pet friendly community!
Location
State VA
County Fairfax
Zoning 303
Direction West
Rooms
Other Rooms Living Room, Dining Room, Bedroom 2, Bedroom 3, Kitchen, Bedroom 1, Laundry, Utility Room, Half Bath
Basement Interior Access, Outside Entrance, Partially Finished, Poured Concrete, Rear Entrance, Improved, Walkout Level
Interior
Interior Features Breakfast Area, Carpet, Ceiling Fan(s), Floor Plan - Open, Recessed Lighting, Upgraded Countertops, Wood Floors
Hot Water Electric
Heating Heat Pump(s)
Cooling Central A/C
Flooring Laminate Plank, Carpet
Fireplaces Number 1
Fireplaces Type Mantel(s), Wood, Screen
Equipment Dishwasher, Disposal, Washer, Dryer, Microwave, Oven/Range - Electric, Refrigerator, Stainless Steel Appliances, Water Heater
Fireplace Y
Appliance Dishwasher, Disposal, Washer, Dryer, Microwave, Oven/Range - Electric, Refrigerator, Stainless Steel Appliances, Water Heater
Heat Source Electric
Laundry Washer In Unit, Dryer In Unit, Lower Floor
Exterior
Exterior Feature Deck(s), Patio(s)
Garage Spaces 2.0
Parking On Site 2
Water Access N
View Trees/Woods
Roof Type Shingle
Accessibility None
Porch Deck(s), Patio(s)
Total Parking Spaces 2
Garage N
Building
Story 3
Foundation Block
Sewer Public Sewer
Water Public
Architectural Style Traditional
Level or Stories 3
Additional Building Above Grade, Below Grade
New Construction N
Schools
Elementary Schools Lees Corner
Middle Schools Franklin
High Schools Chantilly
School District Fairfax County Public Schools
Others
Pets Allowed Y
HOA Fee Include Common Area Maintenance,Management,Reserve Funds,Snow Removal,Trash
Senior Community No
Tax ID 0353 17 0629
Ownership Fee Simple
SqFt Source Assessor
Special Listing Condition Standard
Pets Allowed Cats OK, Dogs OK, Size/Weight Restriction
Read Less Info
Want to know what your home might be worth? Contact us for a FREE valuation!

Our team is ready to help you sell your home for the highest possible price ASAP

Bought with Dimitar Z Dimitrov • KW United

"My job is to find and attract mastery-based agents to the office, protect the culture, and make sure everyone is happy! "






