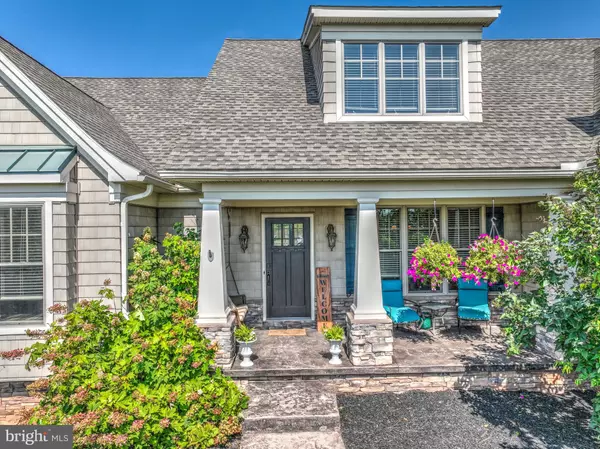$795,000
$795,000
For more information regarding the value of a property, please contact us for a free consultation.
4 Beds
4 Baths
4,033 SqFt
SOLD DATE : 08/31/2023
Key Details
Sold Price $795,000
Property Type Single Family Home
Sub Type Detached
Listing Status Sold
Purchase Type For Sale
Square Footage 4,033 sqft
Price per Sqft $197
Subdivision Vista Heights
MLS Listing ID PALA2037742
Sold Date 08/31/23
Style Contemporary
Bedrooms 4
Full Baths 3
Half Baths 1
HOA Y/N N
Abv Grd Liv Area 2,986
Originating Board BRIGHT
Year Built 2009
Annual Tax Amount $13,874
Tax Year 2022
Lot Size 3.380 Acres
Acres 3.38
Lot Dimensions 0.00 x 0.00
Property Description
Welcome to this lovely cottage style home, featured in a previous Parade of Homes and situated on 3.3 acres! Upon entering, you will be greeted by the great room which boasts a soaring cathedral ceiling, built-ins, cozy gas fireplace, and skylights that allow natural light to stream in. The custom kitchen includes gorgeous granite counter tops and island, a spacious pantry, warming drawer, and high-end Viking refrigerator and gas range with pot filler and dual fuel stove. The 1st floor primary bedroom has a vaulted ceiling, a WIC and private bathroom featuring a luxurious walk-in tile shower and jetted tub, while the second floor offers 3 additional bedrooms, all with WIC plus two full bathrooms. In addition, the finished walk-out lower level offers a spacious family room. Step outside to discover an enticing oasis, complete with a heated in-ground pool custom designed by Integrity Pools and Spas. The pool house adds convenience with a half bathroom and an outdoor shower. Hardscaping by Earth, Turf & Wood provide the perfect spot for outdoor dining, lounging, and entertaining. In addition, this exceptional home comes with many modern features: central vac, integrated home audio system, hidden ironing board and utility sink in laundry room, built-in mudroom lockers, tons of storage space to keep your living areas clutter-free, charming window seats throughout the home, 3-car garage, wiring for an underground dog fence, a 1,000 gallon underground propane tank, water softener, and a new 50 yr roof. The home is equipped with 3 heating/cooling zones (each floor is separate) and state-of-the-art Nest smart thermostats, allowing you to effortlessly control the temperature from the convenience of your phone. Property is also zoned for 2 horses. Whether you are seeking relaxation, entertainment, or a place to call home, this property has it all!
Location
State PA
County Lancaster
Area East Cocalico Twp (10508)
Zoning RESIDENTIAL
Rooms
Other Rooms Dining Room, Primary Bedroom, Bedroom 2, Bedroom 3, Bedroom 4, Kitchen, Family Room, Foyer, Breakfast Room, Study, Great Room, Laundry, Storage Room, Primary Bathroom, Full Bath, Half Bath
Basement Daylight, Full, Improved, Outside Entrance
Main Level Bedrooms 1
Interior
Interior Features Built-Ins, Carpet, Ceiling Fan(s), Entry Level Bedroom, Family Room Off Kitchen, Formal/Separate Dining Room, Kitchen - Eat-In, Kitchen - Island, Pantry, Primary Bath(s), Recessed Lighting, Skylight(s), Soaking Tub, Stall Shower, Tub Shower, Upgraded Countertops, Wainscotting, Walk-in Closet(s), Water Treat System, Wood Floors, Central Vacuum
Hot Water Electric
Heating Forced Air
Cooling Central A/C
Flooring Carpet, Ceramic Tile, Hardwood
Fireplaces Number 1
Fireplaces Type Gas/Propane
Equipment Built-In Range, Oven/Range - Gas, Refrigerator, Six Burner Stove, Stainless Steel Appliances
Fireplace Y
Appliance Built-In Range, Oven/Range - Gas, Refrigerator, Six Burner Stove, Stainless Steel Appliances
Heat Source Propane - Owned
Laundry Main Floor
Exterior
Exterior Feature Patio(s)
Parking Features Garage - Side Entry
Garage Spaces 3.0
Pool Fenced, In Ground, Heated
Water Access N
Roof Type Shingle
Accessibility None
Porch Patio(s)
Attached Garage 3
Total Parking Spaces 3
Garage Y
Building
Story 1.5
Foundation Other
Sewer On Site Septic
Water Well
Architectural Style Contemporary
Level or Stories 1.5
Additional Building Above Grade, Below Grade
Structure Type Dry Wall,Tray Ceilings,Vaulted Ceilings
New Construction N
Schools
School District Cocalico
Others
Senior Community No
Tax ID 080-33814-0-0000
Ownership Fee Simple
SqFt Source Assessor
Special Listing Condition Standard
Read Less Info
Want to know what your home might be worth? Contact us for a FREE valuation!

Our team is ready to help you sell your home for the highest possible price ASAP

Bought with Sara Colby • Hostetter Realty LLC
"My job is to find and attract mastery-based agents to the office, protect the culture, and make sure everyone is happy! "






