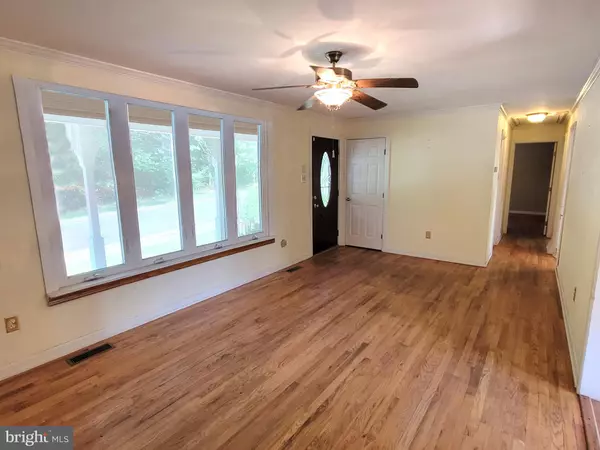$245,000
$199,950
22.5%For more information regarding the value of a property, please contact us for a free consultation.
3 Beds
1 Bath
1,032 SqFt
SOLD DATE : 08/30/2023
Key Details
Sold Price $245,000
Property Type Single Family Home
Sub Type Detached
Listing Status Sold
Purchase Type For Sale
Square Footage 1,032 sqft
Price per Sqft $237
Subdivision None Available
MLS Listing ID NJCD2051832
Sold Date 08/30/23
Style Ranch/Rambler
Bedrooms 3
Full Baths 1
HOA Y/N N
Abv Grd Liv Area 1,032
Originating Board BRIGHT
Year Built 1959
Annual Tax Amount $6,478
Tax Year 2022
Lot Size 7,000 Sqft
Acres 0.16
Lot Dimensions 50.00 x 140.00
Property Description
Come check out all the potential of this property. The home has three bedrooms and one full bath. There is a large driveway with plenty of off street parking for multiple cars. There is a nice size yard that also has a storage shed. Enter the home into the living room which has plenty of windows to allow in the natural light. There are also exposed hardwood floors in the living and two of the bedrooms. There is a large eat-in kitchen, that has plenty of counter and cabinet space and a large eating area. The three bedrooms all have good size closets. The full bath has an updated tub/shower. There is a large finished basement. The first room in the basement has a fireplace. The room in the back half of the basement could make a great entertaining room or an office. Also in the basement there is plenty of storage space, the laundry area and even room for a workshop. Come tour this home today and place your offer! To help visualize this home’s floorplan and to highlight its potential, virtual furnishings may have been added to photos found in this listing. The seller will not review any offers until the property has been on the market for at least 8 days. The property is sold as-is, all inspections, certifications and repairs are the responsibility of the buyer.
Location
State NJ
County Camden
Area Magnolia Boro (20423)
Zoning RES
Rooms
Other Rooms Living Room, Bedroom 2, Bedroom 3, Kitchen, Family Room, Bedroom 1, Laundry, Bathroom 1, Bonus Room
Basement Fully Finished, Shelving, Sump Pump, Windows
Main Level Bedrooms 3
Interior
Interior Features Ceiling Fan(s), Kitchen - Eat-In
Hot Water Electric
Heating Forced Air
Cooling Central A/C
Flooring Carpet, Hardwood
Fireplaces Number 1
Fireplace Y
Heat Source Natural Gas
Laundry Basement
Exterior
Water Access N
Roof Type Pitched,Shingle
Accessibility None
Garage N
Building
Story 1
Foundation Block
Sewer Public Sewer
Water Public
Architectural Style Ranch/Rambler
Level or Stories 1
Additional Building Above Grade, Below Grade
New Construction N
Schools
High Schools Sterling H.S.
School District Magnolia Borough Public Schools
Others
Senior Community No
Tax ID 23-00001 09-00020
Ownership Fee Simple
SqFt Source Assessor
Acceptable Financing Cash, Conventional
Listing Terms Cash, Conventional
Financing Cash,Conventional
Special Listing Condition REO (Real Estate Owned)
Read Less Info
Want to know what your home might be worth? Contact us for a FREE valuation!

Our team is ready to help you sell your home for the highest possible price ASAP

Bought with Dolores P Fermano • Coldwell Banker Realty

"My job is to find and attract mastery-based agents to the office, protect the culture, and make sure everyone is happy! "






