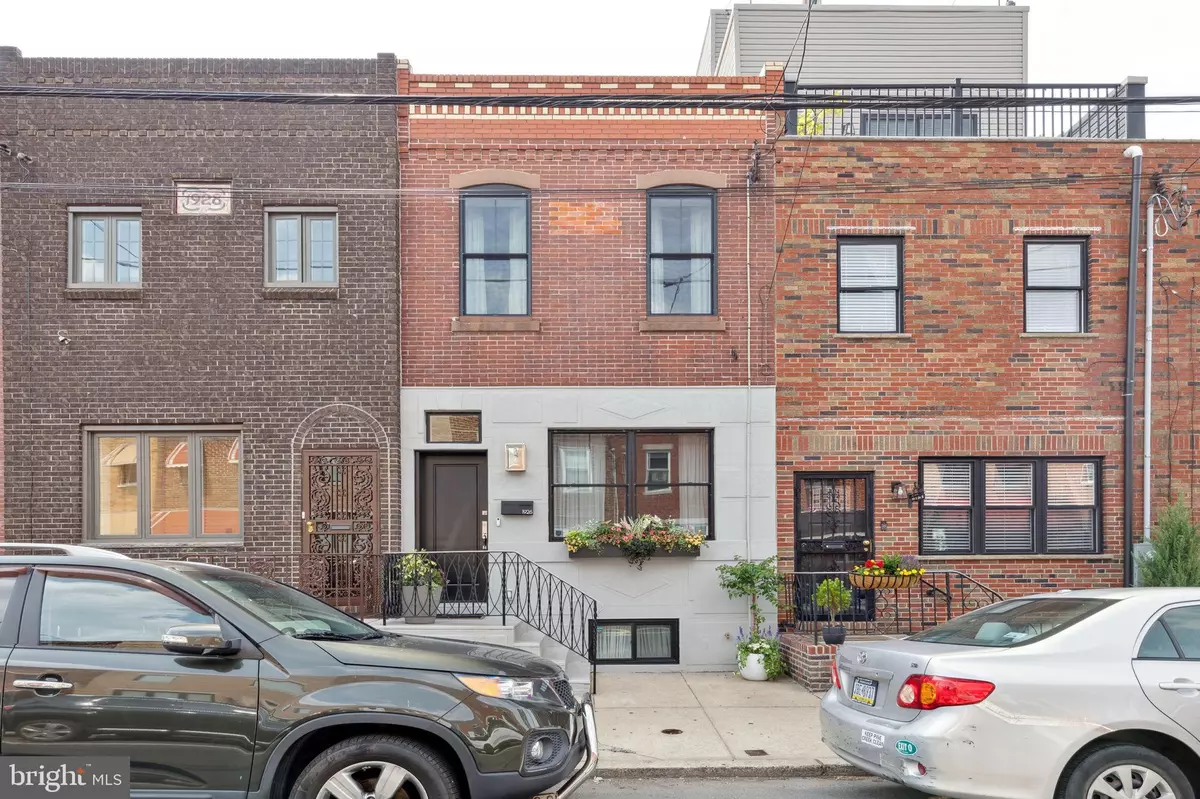$645,000
$683,000
5.6%For more information regarding the value of a property, please contact us for a free consultation.
2 Beds
3 Baths
1,206 SqFt
SOLD DATE : 08/29/2023
Key Details
Sold Price $645,000
Property Type Townhouse
Sub Type Interior Row/Townhouse
Listing Status Sold
Purchase Type For Sale
Square Footage 1,206 sqft
Price per Sqft $534
Subdivision East Passyunk Crossing
MLS Listing ID PAPH2249644
Sold Date 08/29/23
Style Straight Thru
Bedrooms 2
Full Baths 2
Half Baths 1
HOA Y/N N
Abv Grd Liv Area 1,206
Originating Board BRIGHT
Year Built 1925
Annual Tax Amount $4,491
Tax Year 2022
Lot Size 1,217 Sqft
Acres 0.03
Lot Dimensions 15.00 x 84.00
Property Description
Welcome to 1926 S 13TH STREET in bustling PASSYUNK! This incredible property is a 2 BEDS 2.5 BATHS with a home office that can be turned into a bedroom that will meet & exceed all your needs. The property was COMPLETELY RENOVATED & METICULOUSLY DESIGNED by the seller who owns an NYC-based Interior Design Firm. It features LUXURY FINISHES, AN EYE FOR DETAIL, AMPLE SPACE FOR ENTERTAINING, & MULTIPLE OCCUPANTS, PLUS SO MUCH MORE! You are welcomed by a well-maintained & beautiful brick/stone exterior. Both the front (and rear doors) are stylish solid wood custom pieces created specifically for the home. You enter the main level & are greeted by a wide-open floor plan with HIGH CEILINGS, recessed LIGHTING, CUSTOM MILLWORK, & DECORATIVE LIGHTING FEATURES ARTFULLY CURATED to make this space immediately feel like home. Following the WIDE PLANK WHITE OAK FLOORS further past the SPACIOUS LIVING AREA is a classic wide staircase on your left, then the door to access the tall & cosmetically finished basement. On your right, is a COAT CLOSET and a HALF BATHROOM FEAT. ARABESCATO NATURAL MARBLE COUNTERTOP, custom vanity, & a pair of custom sconces from Marz Designs. Continuing on the 1st floor, the space flows into a DINING AREA on the right with a large seating area & table feat. CUSTOM DECORATIVE PENDANTS FROM LOSTINE, PERFECT FOR ENTERTAINING; across from the dining table is a SHOW-STOPPING & CUSTOM-BUILT CABINET & DISPLAY AREA spanning the full length of this wall. In the kitchen, you are welcomed by a CUSTOM-MADE CENTRAL KITCHEN ISLAND (MADE BY PHILADELPHIA TABLE COMPANY) with a microwave inside & perfectly situated in the stunning kitchen and feat. tons of light (solar shade installed on the back rear window above the sink for sunny days), VERMONT DANBY MARBLE COUNTERTOPS & BACKSPLASH, GE CAFE REFRIGERATOR & DUAL FUEL DOUBLE OVEN WITH GAS COOKTOP & 2 ELECTRIC OVENS BELOW, vent-out hood, massive counter space, large sink, & custom millwork throughout. Out back, the sellers have created an oasis starting with an ALASKAN CEDAR HORIZONTAL SLAT BACK PRIVACY FENCE, repoured concrete patio with newly added astroturf in the rear of the yard, a BUILT-IN GAS LINE for barbecue, & ELECTRICAL OUTLETS run to the rear of the yard where the new run of ASTROTURF IS INSTALLED for lighting & anything else you might need. Returning inside & heading downstairs, the basement is tall, cosmetically finished, & offers tons of space for storage or entertainment space plus with a WELL-MAINTAINED & NEWER MECHANICAL/LAUNDRY AREA IN REAR it is truly useable space. The property features TWO SEPARATE HVAC SYSTEMS and TWO NEST THERMOSTATS - one for the basement/1st level & the 2nd system for the 2nd level. Up to the 2nd level, directly ahead is the 2ND BEDROOM feat. a LARGE FOOTPRINT, GREAT LIGHT, & a CONVENIENTLY LOCATED FULL BATHROOM JUST OUTSIDE IN THE HALL. In the middle of this level, is the POTENTIAL THIRD BEDROOM (CURRENTLY OFFICE) that has been opened up for better flow & could potentially be enclosed again re-create a functional third bedroom. Continuing down the hall is the OWNER'S SUITE including a LARGE REACH-IN CLOSET as you enter, a LARGE BEDROOM AREA, a LARGE WALKTHROUGH WALK-IN CLOSET WITH CUSTOM CLOSETRY on either side, & a SUBSTANTIAL OWNER'S FULL BATHROOM FEAT. FRAMELESS GLASS SHOWER ENCLOSURE, VERMONT DANBY MARBLE COUNTERTOP/BACKSPLASH, & tons of light! ALL CUSTOM WINDOW TREATMENTS & hardware throughout INCLUDED along with the SimpliSafe alarm system, outside window boxes (feat. renewable Enliven subscription for flower curation), & other custom items. NEW PELLA WINDOWS WERE INSTALLED DURING RENOVATION. Doorknobs & handles are all polished nickel Rejuvenation brand & Cedar & Moss light fixtures are featured upstairs in the hallway & other select areas. This property offers great transit & easy mobility to Passyunk Square shops with easy access to nearby parks & playgrounds. The local area offers tons to explore. Schedule your tour today!
Location
State PA
County Philadelphia
Area 19148 (19148)
Zoning RSA5
Rooms
Basement Improved
Main Level Bedrooms 2
Interior
Hot Water Natural Gas
Heating Forced Air
Cooling Central A/C, Multi Units
Heat Source Electric
Laundry Has Laundry
Exterior
Water Access N
Accessibility None
Garage N
Building
Story 2
Foundation Other
Sewer Public Sewer
Water Public
Architectural Style Straight Thru
Level or Stories 2
Additional Building Above Grade, Below Grade
New Construction N
Schools
School District The School District Of Philadelphia
Others
Senior Community No
Tax ID 394433400
Ownership Fee Simple
SqFt Source Assessor
Special Listing Condition Standard
Read Less Info
Want to know what your home might be worth? Contact us for a FREE valuation!

Our team is ready to help you sell your home for the highest possible price ASAP

Bought with Fred Manfred • Compass RE

"My job is to find and attract mastery-based agents to the office, protect the culture, and make sure everyone is happy! "






