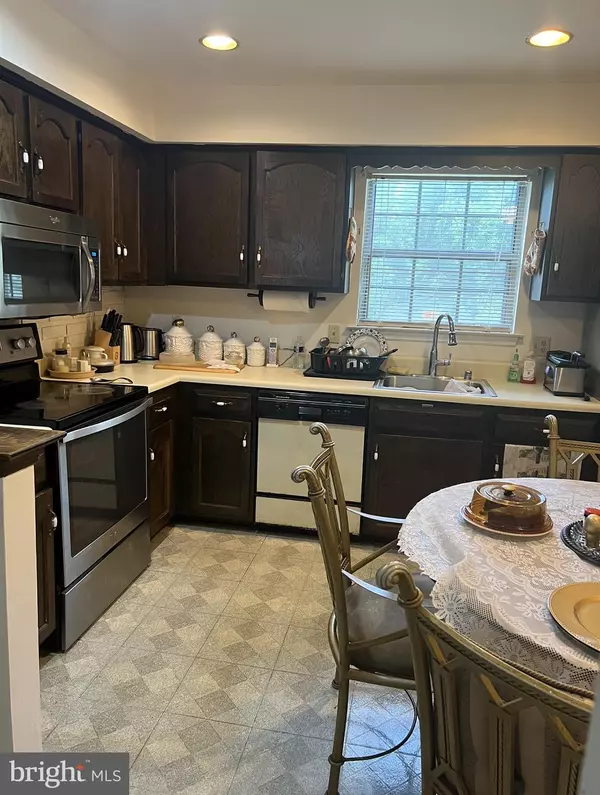$318,000
$272,000
16.9%For more information regarding the value of a property, please contact us for a free consultation.
4 Beds
2 Baths
1,525 SqFt
SOLD DATE : 08/18/2023
Key Details
Sold Price $318,000
Property Type Single Family Home
Sub Type Detached
Listing Status Sold
Purchase Type For Sale
Square Footage 1,525 sqft
Price per Sqft $208
Subdivision Rivers End
MLS Listing ID DENC2045082
Sold Date 08/18/23
Style Split Level
Bedrooms 4
Full Baths 2
HOA Y/N N
Abv Grd Liv Area 1,219
Originating Board BRIGHT
Year Built 1977
Annual Tax Amount $1,678
Tax Year 2022
Lot Size 10,890 Sqft
Acres 0.25
Lot Dimensions 92.40 x 109.00
Property Description
Charming 4-Bedroom, 2-Bathroom home, In need of a little TLC. The living room is the formal dining room, which leads into the kitchen. Stairs lead from the kitchen down to a sitting area with fireplace. Through the sliding doors you will find a ENCLOSED BACK PORCH – a perfect place for outdoor dining & entertaining. The porch looks out upon the beautiful & spacious yard.
On the upper level you will find 3 bedrooms & a full bath. The master bedroom flaunts, a powder room & access to the full hall bath. The SIZEABLE PARTIALLY FINISHED BASEMENT which includes a 4th bedroom, can also be used as a home office, or simply a relaxation area. This space also offers ample room for storage and the opportunity to finish for added living space.
Location
State DE
County New Castle
Area New Castle/Red Lion/Del.City (30904)
Zoning NCPUD
Rooms
Other Rooms Bedroom 2, Bedroom 3, Bedroom 1, Primary Bathroom, Full Bath
Basement Partial
Main Level Bedrooms 1
Interior
Interior Features Carpet, Ceiling Fan(s), Combination Dining/Living, Combination Kitchen/Dining, Family Room Off Kitchen, Kitchen - Eat-In, Recessed Lighting
Hot Water Other
Heating Forced Air
Cooling Central A/C
Flooring Laminated, Partially Carpeted, Wood
Equipment Dishwasher, Refrigerator
Window Features Energy Efficient
Appliance Dishwasher, Refrigerator
Heat Source Oil
Laundry Main Floor
Exterior
Exterior Feature Brick, Enclosed, Porch(es), Screened
Parking Features Garage - Front Entry
Garage Spaces 2.0
Water Access N
View Trees/Woods
Roof Type Shingle
Street Surface Paved
Accessibility None
Porch Brick, Enclosed, Porch(es), Screened
Road Frontage City/County
Attached Garage 2
Total Parking Spaces 2
Garage Y
Building
Story 3
Foundation Other
Sewer Public Sewer
Water Public
Architectural Style Split Level
Level or Stories 3
Additional Building Above Grade, Below Grade
Structure Type Dry Wall
New Construction N
Schools
School District Christina
Others
Senior Community No
Tax ID 10-028.30-153
Ownership Fee Simple
SqFt Source Assessor
Security Features Smoke Detector
Acceptable Financing Cash, Conventional, FHA, VA
Listing Terms Cash, Conventional, FHA, VA
Financing Cash,Conventional,FHA,VA
Special Listing Condition Standard
Read Less Info
Want to know what your home might be worth? Contact us for a FREE valuation!

Our team is ready to help you sell your home for the highest possible price ASAP

Bought with Juan Fuentes Jr. • Patterson-Schwartz - Greenville
"My job is to find and attract mastery-based agents to the office, protect the culture, and make sure everyone is happy! "




