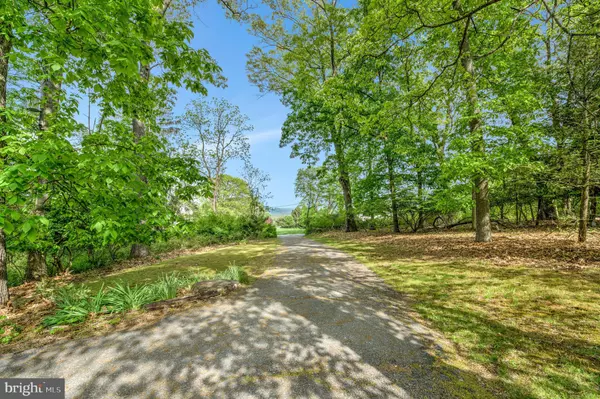$536,000
$550,000
2.5%For more information regarding the value of a property, please contact us for a free consultation.
4 Beds
5 Baths
2,836 SqFt
SOLD DATE : 08/22/2023
Key Details
Sold Price $536,000
Property Type Single Family Home
Sub Type Detached
Listing Status Sold
Purchase Type For Sale
Square Footage 2,836 sqft
Price per Sqft $188
Subdivision Springfield
MLS Listing ID PABU2049458
Sold Date 08/22/23
Style Bi-level
Bedrooms 4
Full Baths 2
Half Baths 3
HOA Y/N N
Abv Grd Liv Area 2,836
Originating Board BRIGHT
Year Built 1972
Annual Tax Amount $7,586
Tax Year 2022
Lot Size 1.436 Acres
Acres 1.44
Lot Dimensions 0.00 x 0.00
Property Description
Want help paying your mortgage? Then this property is the one for you! Two Homes for the price of one! This unique property has two seperate residences, situated on 1.436 acres of lush gardens and wooded paths. One to live in and one to rent if you choose! The primary residence, a lovely vinyl and brick bi-level home sits back on a private driveway . (Estimated 1656 sq. ft. above ground , plus finished lower lower level)
Enjoy the tranquil views from your spacious formal living room and elegant dining room both featuring bow windows, beamed ceilings and plush carpeting. The modern kitchen boasts upgraded cabinetry, ceramic tile flooring, skylight, extra large built-in pantry and ample work space ideal for the at home gourmet chef!
Relax in the sun drenched great room with vaulted ceilings, skylights, brick fireplace, ceiling fan, plush carpeting and french doors leading to a brick patio perfect for those summer barbecues. A powder room, laundry facilities and a separate entrance are conveniently located next to the great room.
At the end of the day unwind in the spacious primary bedroom with its plush carpeting and plenty of closet space. Additionally there are two generously sized bedrooms and a ceramic tiled hall bath with triple mirror (medicine cabinets), double sized vanity and shower/tub bath.
The lower level is partially finished with coal burning stove/fireplace, powder room and utility area.
An oversized two car attached garage complete this primary home.
The second residence located in the back of the property was built in 1993 and was used as a home for the in-laws. (1180 sq. feet plus finished lower level) Enter the four seasons room with its panoramic views of the woods. The open concept living space features vaulted ceilings, skylights, plush carpeting, built in shelving, ceiling fans, wood burning fireplace and lots of windows to take in the splendor of nature! The modern kitchen features hardwood floors, an abundance of cabinets and modern appliances. The massive bath has tiled flooring, large vanity and shower stall. Laundry facilities and closet/storage area complete this level. The lower level (daylight basement) is finished with a utility room, walk-in closet and separate entrance. The two car oversized garage completes this level.
A separate shed/garage currently being used as a workshop is ideal for woodworking, tinkering with those home repairs or even restoring an old car back to its former glory. A small storage shed used to house gardening tools is conveniently located next to the vegetable garden.
Improvements include: All new roofs on both houses 2021, Siding on primary house 2021, Air Conditioning 5 years old, Family Room addition main house 1992. 2nd house built 1992 with pella windows and heat pump. A home warranty is included with the purchase of this property. Washers, Dryers, Refrigerators, Window Treatments and German decoration hanging at the entrance of the Primary Home included in "AS IS" condition at no monetary value.
Convenient to major highways, recreation, restaurants and entertainment.
Location
State PA
County Bucks
Area Springfield Twp (10142)
Zoning AD
Rooms
Basement Fully Finished, Walkout Level, Daylight, Full
Main Level Bedrooms 4
Interior
Interior Features Breakfast Area, Built-Ins, Ceiling Fan(s), Kitchen - Eat-In, Stove - Coal, Tub Shower
Hot Water Electric
Heating Baseboard - Electric
Cooling Central A/C
Fireplaces Number 2
Fireplace Y
Heat Source Electric
Laundry Main Floor
Exterior
Parking Features Garage - Front Entry
Garage Spaces 15.0
Water Access N
Roof Type Asphalt
Accessibility None
Attached Garage 4
Total Parking Spaces 15
Garage Y
Building
Story 2
Foundation Block
Sewer On Site Septic
Water Well
Architectural Style Bi-level
Level or Stories 2
Additional Building Above Grade, Below Grade
New Construction N
Schools
School District Palisades
Others
Senior Community No
Tax ID 42-006-007
Ownership Fee Simple
SqFt Source Assessor
Special Listing Condition Standard
Read Less Info
Want to know what your home might be worth? Contact us for a FREE valuation!

Our team is ready to help you sell your home for the highest possible price ASAP

Bought with Elaine S Glauberman • Coldwell Banker Hearthside Realtors
"My job is to find and attract mastery-based agents to the office, protect the culture, and make sure everyone is happy! "






