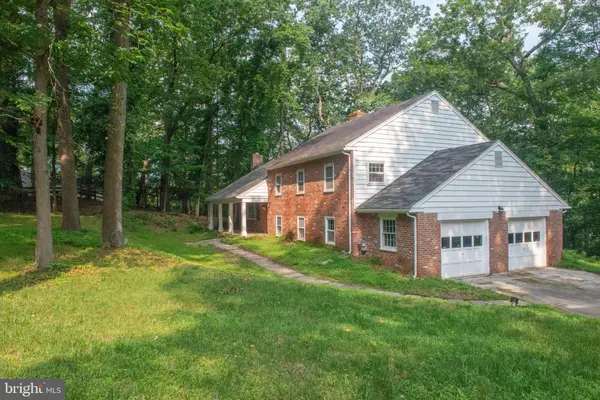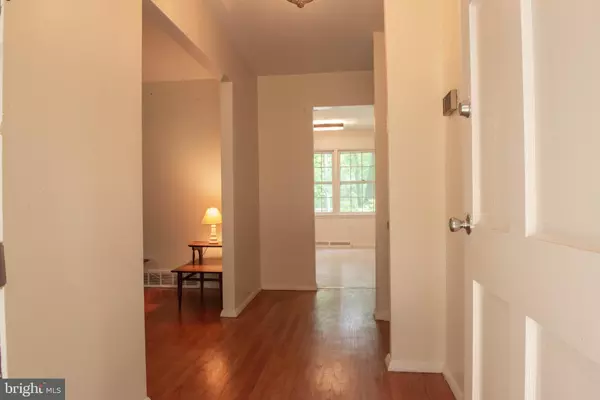$625,000
$599,000
4.3%For more information regarding the value of a property, please contact us for a free consultation.
5 Beds
3 Baths
2,568 SqFt
SOLD DATE : 08/18/2023
Key Details
Sold Price $625,000
Property Type Single Family Home
Sub Type Detached
Listing Status Sold
Purchase Type For Sale
Square Footage 2,568 sqft
Price per Sqft $243
Subdivision Timberwyck
MLS Listing ID PADE2050502
Sold Date 08/18/23
Style Split Level
Bedrooms 5
Full Baths 2
Half Baths 1
HOA Y/N N
Abv Grd Liv Area 2,568
Originating Board BRIGHT
Year Built 1966
Annual Tax Amount $8,787
Tax Year 2023
Lot Size 1.000 Acres
Acres 1.0
Lot Dimensions 281.00 x 172.00
Property Description
This deceptively large 5-bedroom, 2.5 bath brick split-level home is located in the highly desirable community of Timberwyk! Located on a small cul-de-sac in the heart of the neighborhood, this property has remained in the same family since it was constructed in 1966. Located on a private & wooded 1-acre parcel overlooking a small pond, there is a great sense of privacy. Approach the front entry and a large covered porch provides a lovely space to sit and enjoy the nature that surrounds the house.
Inside, you will find 4 levels of living space (plus a walk-up attic for storage). The main living level provides a large living room with a wood-burning fireplace and a wall of windows overlooking the front porch. The dining room has a picture window overlooking the rear deck and the pond beyond. The original kitchen provides direct access to the yard & deck. Downstairs is the spacious family room with a 2nd wood-burning fireplace, the powder room, the laundry/utility room and a large mudroom area that provides direct access to the attached 2-car garage. On the first level upstairs, there are 4 bedrooms. The original hall bathroom provides a tub-shower combination while the ensuite bath in the primary bedroom has a corner stall shower. There is an area with two spacious closets within the primary bedroom that could easily be reconfigured to increase the size of the bathroom while creating a large walk-in closet for the next owners. The entire space above the living/dining/kitchen area below is the 5th bedroom that is even larger than the primary bedroom. With a wall of windows overlooking the rear yard, one might be able to add yet another full bath within the space to create two primary suites.
The current owner (who recently took possession of the property from their Father’s estate) has focused on enhancing the house to ensure that all systems are fully functioning. They have repaired many of the plumbing fixtures, serviced the heating system, refurbished the original hardwood floors, installed new flooring in the lower level, repainted the entire interior of the house and replaced all the gutters and downspouts amongst other minor repairs. Please note that everything within the house is in working order, yet is also original to 1966. Removing 60 years of possessions has taken its time, and there is still a little bit more to vacate, but it’s ready for you to become only the 2nd owners to call it home!
The house provides exceptional living space in a fantastic & quiet community, that will require further investments.
So conveniently located in a quiet neighborhood, yet you are only 5 minutes to downtown Media (and all of the shops, restaurants & Trader Joe’s) and just 20 minutes away from the Philadelphia airport. One has easy access to Route 1 and I-476 within 5 minutes.
The 122-acre Rose Tree Park is just a 5 minute drive as well that provides an abundance of county-sponsored activities including the Festival of Lights in December and the Summer Festival concert series. There is also a large community garden, a brand new playground along with miles of walking trails.
This is a great opportunity for the savvy buyer to get into a great neighborhood at an incredible price, and modernize the home to their liking.
Location
State PA
County Delaware
Area Upper Providence Twp (10435)
Zoning R-1
Rooms
Other Rooms Living Room, Dining Room, Primary Bedroom, Bedroom 2, Bedroom 3, Bedroom 4, Bedroom 5, Kitchen, Family Room, Mud Room
Interior
Hot Water Natural Gas
Heating Forced Air
Cooling None
Flooring Hardwood, Vinyl
Heat Source Natural Gas
Exterior
Garage Garage - Side Entry, Inside Access
Garage Spaces 4.0
Waterfront N
Water Access N
Roof Type Asphalt
Accessibility None
Parking Type Attached Garage, Driveway
Attached Garage 2
Total Parking Spaces 4
Garage Y
Building
Story 4
Foundation Block
Sewer Public Sewer
Water Public
Architectural Style Split Level
Level or Stories 4
Additional Building Above Grade, Below Grade
New Construction N
Schools
School District Rose Tree Media
Others
Senior Community No
Tax ID 35-00-00509-00
Ownership Fee Simple
SqFt Source Assessor
Acceptable Financing Cash, Conventional
Listing Terms Cash, Conventional
Financing Cash,Conventional
Special Listing Condition Standard
Read Less Info
Want to know what your home might be worth? Contact us for a FREE valuation!

Our team is ready to help you sell your home for the highest possible price ASAP

Bought with Carly Harris • Compass RE

"My job is to find and attract mastery-based agents to the office, protect the culture, and make sure everyone is happy! "






