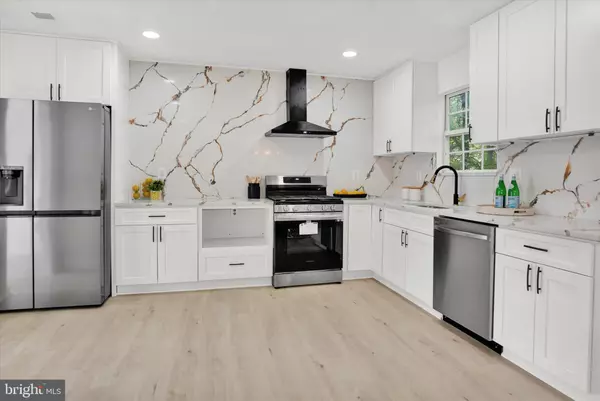$490,000
$500,000
2.0%For more information regarding the value of a property, please contact us for a free consultation.
4 Beds
4 Baths
2,160 SqFt
SOLD DATE : 08/14/2023
Key Details
Sold Price $490,000
Property Type Single Family Home
Sub Type Detached
Listing Status Sold
Purchase Type For Sale
Square Footage 2,160 sqft
Price per Sqft $226
Subdivision Barnaby Knolls Plat 2
MLS Listing ID MDPG2079070
Sold Date 08/14/23
Style Colonial
Bedrooms 4
Full Baths 3
Half Baths 1
HOA Y/N N
Abv Grd Liv Area 2,160
Originating Board BRIGHT
Year Built 1997
Annual Tax Amount $5,394
Tax Year 2022
Lot Size 9,509 Sqft
Acres 0.22
Property Description
Maryland's Local Brokerage present 5003 Boydell Ave! Fully renovated from top to bottom this home shines with chic modern touches and bright pops of color. Entering through the front door you'll find the main staircase flanked by a formal dining room and living room space which can easily be used as a play room or home office. The kitchen is located at the rear of the home and features stunning marbled quartz backsplash, stainless smudgeproof appliances and adjacent table space. The family room completes the space with sliding door where a deck can be added in the future. Upstairs an inviting primary suite features a walk-in closet and spa-like primary bath with soaking tub, stand up shower, and dual vanities. Three additional upstairs bedrooms are supported by a full hall bathroom. The fully finished basement offers plenty of space for an additional bedroom, hobby space, or additional family room. Bring your dreams and settle in to your forever home!
Location
State MD
County Prince Georges
Zoning RSF95
Interior
Interior Features Recessed Lighting, Combination Kitchen/Dining, Dining Area, Family Room Off Kitchen, Floor Plan - Open, Formal/Separate Dining Room, Primary Bath(s), Carpet
Hot Water Natural Gas
Heating Forced Air
Cooling Central A/C
Equipment Refrigerator, Water Dispenser, Water Heater, Dishwasher, Range Hood, Oven/Range - Gas
Fireplace N
Appliance Refrigerator, Water Dispenser, Water Heater, Dishwasher, Range Hood, Oven/Range - Gas
Heat Source Natural Gas
Exterior
Garage Garage - Front Entry, Garage Door Opener
Garage Spaces 1.0
Waterfront N
Water Access N
Roof Type Shingle
Accessibility None
Attached Garage 1
Total Parking Spaces 1
Garage Y
Building
Story 3
Foundation Slab
Sewer Public Sewer
Water Public
Architectural Style Colonial
Level or Stories 3
Additional Building Above Grade, Below Grade
New Construction N
Schools
School District Prince George'S County Public Schools
Others
Senior Community No
Tax ID 17121214329
Ownership Fee Simple
SqFt Source Assessor
Special Listing Condition Standard
Read Less Info
Want to know what your home might be worth? Contact us for a FREE valuation!

Our team is ready to help you sell your home for the highest possible price ASAP

Bought with Rafael Melo • Compass

"My job is to find and attract mastery-based agents to the office, protect the culture, and make sure everyone is happy! "






