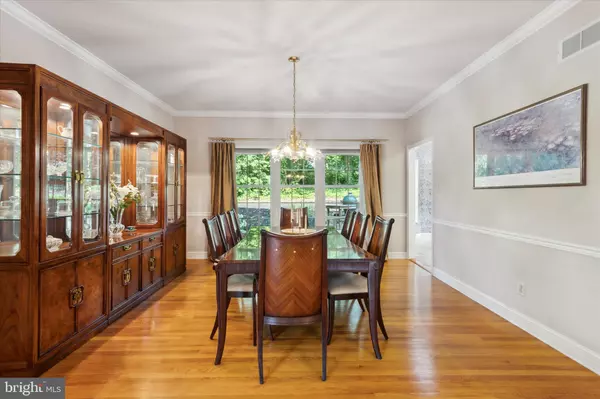$800,000
$795,000
0.6%For more information regarding the value of a property, please contact us for a free consultation.
4 Beds
3 Baths
4,612 SqFt
SOLD DATE : 08/11/2023
Key Details
Sold Price $800,000
Property Type Single Family Home
Sub Type Detached
Listing Status Sold
Purchase Type For Sale
Square Footage 4,612 sqft
Price per Sqft $173
Subdivision None Available
MLS Listing ID PADE2048660
Sold Date 08/11/23
Style Traditional
Bedrooms 4
Full Baths 2
Half Baths 1
HOA Y/N N
Abv Grd Liv Area 3,112
Originating Board BRIGHT
Year Built 1991
Annual Tax Amount $16,822
Tax Year 2023
Lot Size 0.550 Acres
Acres 0.55
Lot Dimensions 143.10 x 93.34
Property Description
Welcome home to 306 Rosewood Lane, a beautifully designed Ann Capron, custom built home located at the end of a quiet cul-de-sac in the desirable community of Wallingford. Entering the home one is greeted by the solid mahogany carved front door which leads to the two story foyer with beautiful light reflecting Swarovski crystal chandelier. Entertain guests in the spacious living room and dining room combination surrounded by windows looking out onto the yard with perennial gardens and underground irrigation system. The kitchen with breakfast nook offers granite countertops, radiant heating under the tumbled marble floors, and bay windows which provide unlimited natural light. Enjoy the wood burning stone fireplace in the connecting family room with glass sliders to the maintenance free Azek deck with outdoor sound system. Behind the family room is a private office perfect for today’s work from home trend. A separate entrance from the attached two car garage leads to the main floor laundry with laundry chute from the second floor. The second story offers a spacious primary bedroom with en suite bath featuring a separate shower and soaking tub. A large walk-in closet rounds out the features of this owner’s retreat. Three additional good sized bedrooms with ample closets and hall bath with double vanity complete the second story. Finally, don't miss the super fun entertainment space in the walkout basement, providing an additional 1500 Sq/ft of living space complete with wet bar, pool table, media and gaming areas and additional storage. Stucco was present on a portion of the front and one side of the house. All stucco was tested and remediated as recommended. Reports available upon request. HVAC, and Roof replaced in 2015, water heater replaced in 2021. Owners attention to detail are found throughout including an automatic lift to ease cleaning and replacing light bulbs of chandelier. Located in award winning Wallingford-Swarthmore School District this home is close to public transportation, major highways, Philadelphia International Airport, shops, restaurants and more.
Location
State PA
County Delaware
Area Nether Providence Twp (10434)
Zoning RESIDENTIAL
Rooms
Other Rooms Living Room, Dining Room, Family Room, Laundry, Office
Basement Fully Finished
Interior
Hot Water Natural Gas
Heating Radiant, Forced Air
Cooling Central A/C
Fireplaces Number 1
Fireplaces Type Wood
Fireplace Y
Heat Source Natural Gas
Laundry Main Floor
Exterior
Parking Features Additional Storage Area, Garage - Side Entry, Garage Door Opener, Inside Access
Garage Spaces 2.0
Fence Electric
Water Access N
Roof Type Asphalt
Accessibility None
Attached Garage 2
Total Parking Spaces 2
Garage Y
Building
Story 2
Foundation Concrete Perimeter
Sewer Public Sewer
Water Public
Architectural Style Traditional
Level or Stories 2
Additional Building Above Grade, Below Grade
New Construction N
Schools
Elementary Schools Nether Providence
Middle Schools Strath Haven
High Schools Strath Haven
School District Wallingford-Swarthmore
Others
Senior Community No
Tax ID 34-00-02418-33
Ownership Fee Simple
SqFt Source Assessor
Security Features Electric Alarm
Special Listing Condition Standard
Read Less Info
Want to know what your home might be worth? Contact us for a FREE valuation!

Our team is ready to help you sell your home for the highest possible price ASAP

Bought with Matthew Romano • Delphi Property Group, LLC

"My job is to find and attract mastery-based agents to the office, protect the culture, and make sure everyone is happy! "






