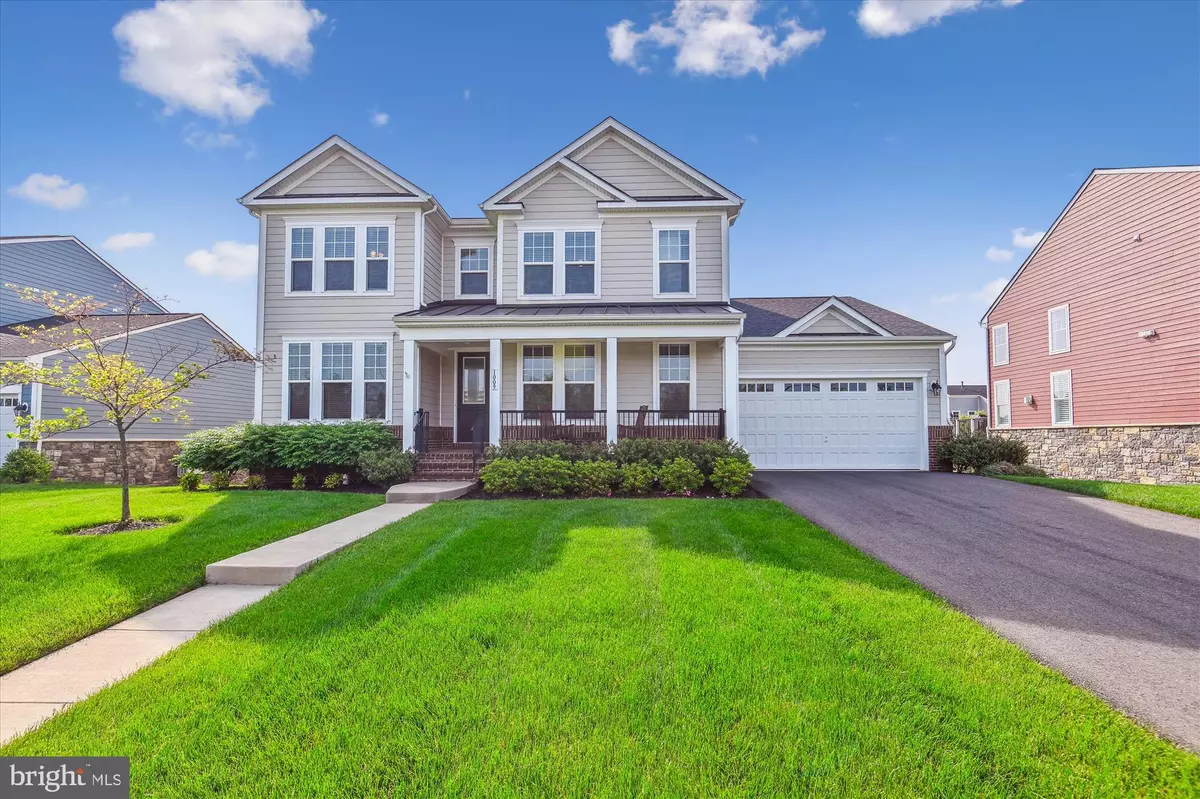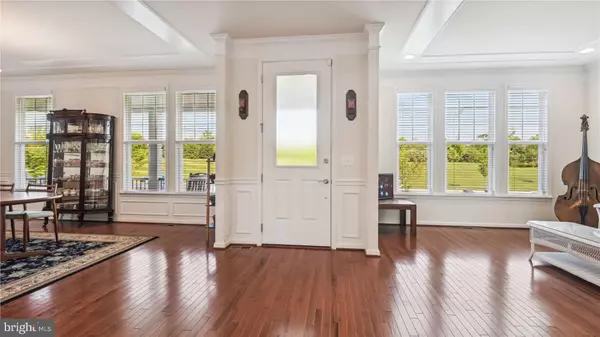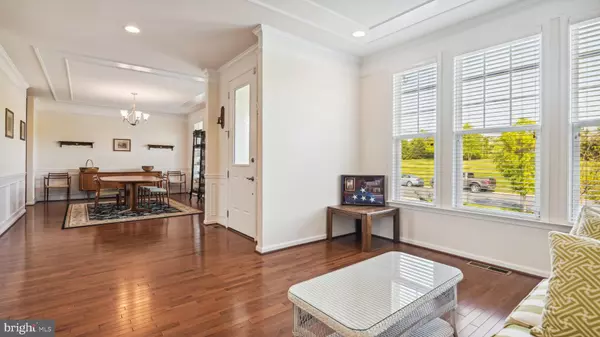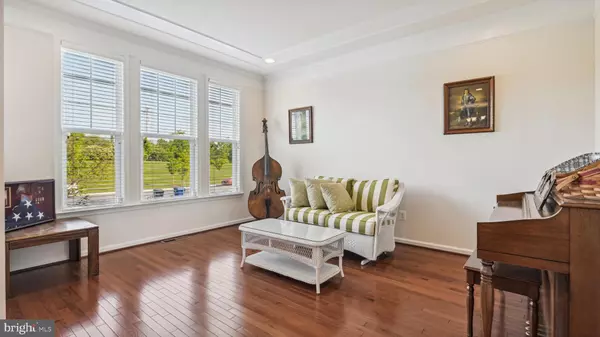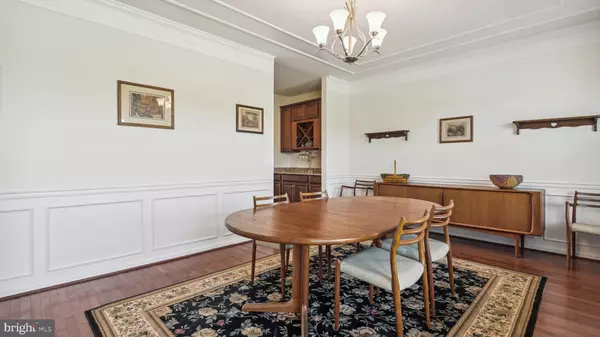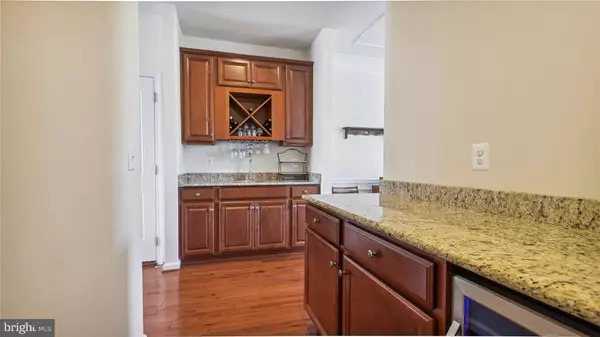$1,050,000
$1,100,000
4.5%For more information regarding the value of a property, please contact us for a free consultation.
5 Beds
4 Baths
4,719 SqFt
SOLD DATE : 08/02/2023
Key Details
Sold Price $1,050,000
Property Type Single Family Home
Sub Type Detached
Listing Status Sold
Purchase Type For Sale
Square Footage 4,719 sqft
Price per Sqft $222
Subdivision Meadow Brook Farm
MLS Listing ID VALO2049548
Sold Date 08/02/23
Style Craftsman
Bedrooms 5
Full Baths 3
Half Baths 1
HOA Fees $89/mo
HOA Y/N Y
Abv Grd Liv Area 3,588
Originating Board BRIGHT
Year Built 2018
Annual Tax Amount $11,821
Tax Year 2023
Lot Size 0.300 Acres
Acres 0.3
Property Description
Enjoy lazy summer days rocking your cares away on the front porch or maybe catching a little nap on your screened porch or enjoy the sun on your deck or enjoy a cool drink on your patio, so many choices to enjoy the great outdoors. As you step into your new home the open floorplan is welcoming with hardwood floors and gas fireplace in the family room which is open to the fabulous kitchen. Kitchen feature stainless steel appliances, 5 burner cooktop, 2 wall ovens, dishwasher and microwave. Spacious island and peninsula with granite countertops affords you plenty of prep space for entertaining, sunroom/breakfast room extension leads to screened porch and deck. Don't miss both butler's pantry's between the kitchen and dining room with sink and beverage refrigerator and plenty of additional counterspace. Pantry in kitchen and another closet/storage area at the butler's pantry, as well. Upper level laundry room with wall cabinets, washer, dryer and laundry sink. Primary bedroom trey ceiling, 2 walk-in closets and luxury bath. The bath has soaking tub, separate shower, separate vanities (2) and private water closet. Two of the secondary bedrooms have walk-in closets. Lower level offers two large storage areas, full bath, bedroom with walk-in closet and spacious rec room featuring a wet bar with walk out to the lovely patio. Home features a outdoor sprinkler system. Please don't miss the amazing 4 car garage (tandem parking), with coated flooring, you won't believe the space! This home will surely check off everything on your wish list!
Location
State VA
County Loudoun
Zoning R1
Rooms
Other Rooms Living Room, Dining Room, Primary Bedroom, Bedroom 2, Bedroom 3, Bedroom 4, Bedroom 5, Kitchen, Family Room, Breakfast Room, Recreation Room
Basement Daylight, Full
Interior
Hot Water Natural Gas
Heating Forced Air
Cooling Ceiling Fan(s), Central A/C
Fireplaces Number 1
Equipment Built-In Microwave, Cooktop, Dishwasher, Disposal, Dryer, Icemaker, Oven - Wall, Range Hood, Refrigerator, Stainless Steel Appliances, Washer
Fireplace Y
Appliance Built-In Microwave, Cooktop, Dishwasher, Disposal, Dryer, Icemaker, Oven - Wall, Range Hood, Refrigerator, Stainless Steel Appliances, Washer
Heat Source Natural Gas, Electric
Laundry Upper Floor
Exterior
Parking Features Garage - Front Entry, Garage Door Opener
Garage Spaces 4.0
Amenities Available Pool - Outdoor
Water Access N
Accessibility None
Attached Garage 4
Total Parking Spaces 4
Garage Y
Building
Story 3
Foundation Concrete Perimeter
Sewer Public Sewer
Water Public
Architectural Style Craftsman
Level or Stories 3
Additional Building Above Grade, Below Grade
New Construction N
Schools
Elementary Schools Evergreen Mill
Middle Schools J. L. Simpson
High Schools Loudoun County
School District Loudoun County Public Schools
Others
HOA Fee Include Common Area Maintenance,Management
Senior Community No
Tax ID 273400402000
Ownership Fee Simple
SqFt Source Estimated
Special Listing Condition Standard
Read Less Info
Want to know what your home might be worth? Contact us for a FREE valuation!

Our team is ready to help you sell your home for the highest possible price ASAP

Bought with Karen L Sparks • Century 21 Redwood Realty
"My job is to find and attract mastery-based agents to the office, protect the culture, and make sure everyone is happy! "

