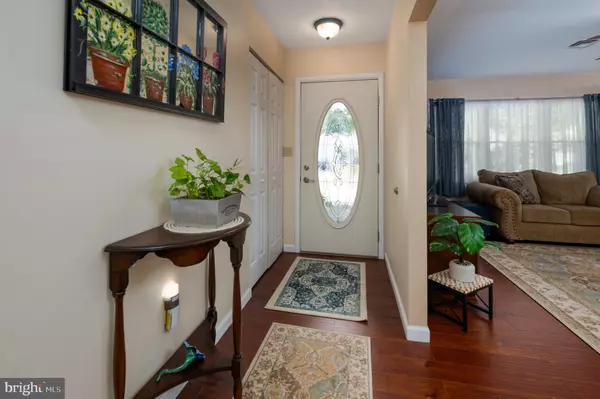$270,000
$244,900
10.2%For more information regarding the value of a property, please contact us for a free consultation.
2 Beds
2 Baths
1,360 SqFt
SOLD DATE : 07/31/2023
Key Details
Sold Price $270,000
Property Type Single Family Home
Sub Type Detached
Listing Status Sold
Purchase Type For Sale
Square Footage 1,360 sqft
Price per Sqft $198
Subdivision Leisuretowne
MLS Listing ID NJBL2047632
Sold Date 07/31/23
Style Ranch/Rambler
Bedrooms 2
Full Baths 2
HOA Fees $88/mo
HOA Y/N Y
Abv Grd Liv Area 1,360
Originating Board BRIGHT
Year Built 1971
Annual Tax Amount $3,463
Tax Year 2022
Lot Size 6,599 Sqft
Acres 0.15
Lot Dimensions 60.00 x 110.00
Property Description
Popular Haverford Model in Active 55+ Community with 2 Beds and 2 Full Baths! Adorable Covered Front Porch with access to the 1 Car Garage and Foyer thru Decorative Oval Glass Entry Door! Large Living Room with Large Window for Natural Light and Ceiling Fan with Light Pckg, is open to both the Foyer and Formal Dining Room, all with Laminate Plank Hardwood Flooring and Painted in Neutral Colors! Formal Dining Room will allow for Large Table and has a Large Window which allows for lots of Natural Light, is open to Hallway and Living Room! Eat In Kitchen with Oak Cabinets, Tile Backsplash, Large Stainless Sink with Tiffany Style Drop Light Overhead and Stainless / Black Appliances (including new Electric Flat Top Range, Newer Dishwasher, and Refrigerator)! Plenty of Room for Table, plus there is a Pantry, Crown Molding and an Exterior Door to the Rear Brick Patio- there are tall bushes for added privacy while sitting on the Patio! Master Bedroom with Walk-In Closet, Ceiling Fan with Light Pckg, Private Master Bath and Wall to Wall Carpet (don't get up onto cold floor)! The Master Bathroom offers Shower Stall with Glass Door, Seamless Vanity Sink and Ceramic Tile Floor! The 2nd Bedroom is also a great size with Carpet, Ceiling Fan and Double Bi-Fold Closet! The Hall Bathroom has been recently updated with Shower Stall (with Glass Doors), Large Seamless Vanity and Vinyl Plank Flooring! Rear Storage Shed, Linen Closet, Mostly Newer Replacement Windows, Solar Panels for Power Agreement (see contract in Documents) for lower electric bills, Baseboard Heating and Central Air (done right so heat rises and air drops), Washer & Dryer Included and a 1 Year HSA Home Warranty! LeisureTowne offers lots of activities and amenities for it's residence - including, but not limited to; two swimming pools, fitness center, driving range, putting green, bocce court, shuffleboard courts, tennis & pickleball courts, billiard room, two lending libraries, lakes for kayaking, canoeing, & fishing, walking trails and approximately 50 different clubs to join in on the fun! Check out the Document Section for Additional Information on Home
Location
State NJ
County Burlington
Area Southampton Twp (20333)
Zoning RD
Rooms
Other Rooms Living Room, Dining Room, Primary Bedroom, Bedroom 2, Kitchen, Storage Room, Primary Bathroom, Full Bath
Main Level Bedrooms 2
Interior
Interior Features Primary Bath(s), Carpet, Crown Moldings, Dining Area, Entry Level Bedroom, Flat, Formal/Separate Dining Room, Kitchen - Eat-In, Kitchen - Table Space, Pantry, Stall Shower, Walk-in Closet(s), Breakfast Area, Ceiling Fan(s), Combination Dining/Living
Hot Water Electric
Heating Baseboard - Electric
Cooling Central A/C
Flooring Laminate Plank, Carpet, Ceramic Tile
Equipment Dishwasher, Refrigerator, Disposal, Dryer - Electric, Washer, Oven/Range - Electric, Stainless Steel Appliances
Fireplace N
Window Features Replacement
Appliance Dishwasher, Refrigerator, Disposal, Dryer - Electric, Washer, Oven/Range - Electric, Stainless Steel Appliances
Heat Source Electric
Laundry Main Floor, Dryer In Unit, Washer In Unit
Exterior
Exterior Feature Porch(es), Brick, Patio(s)
Parking Features Garage - Front Entry, Garage Door Opener
Garage Spaces 3.0
Amenities Available Swimming Pool, Tennis Courts, Club House, Billiard Room, Exercise Room, Fitness Center, Jog/Walk Path, Lake, Library, Party Room, Pool - Outdoor, Putting Green, Recreational Center, Water/Lake Privileges, Shuffleboard, Retirement Community, Game Room
Water Access N
Roof Type Shingle
Accessibility None
Porch Porch(es), Brick, Patio(s)
Attached Garage 1
Total Parking Spaces 3
Garage Y
Building
Story 1
Foundation Slab
Sewer Public Sewer
Water Public
Architectural Style Ranch/Rambler
Level or Stories 1
Additional Building Above Grade, Below Grade
Structure Type Dry Wall
New Construction N
Schools
School District Lenape Regional High
Others
HOA Fee Include Pool(s),Common Area Maintenance,Health Club,All Ground Fee,Lawn Maintenance,Management,Recreation Facility,Security Gate,Snow Removal
Senior Community Yes
Age Restriction 55
Tax ID 33-02702 24-00021
Ownership Fee Simple
SqFt Source Assessor
Security Features Security Gate
Special Listing Condition Standard
Read Less Info
Want to know what your home might be worth? Contact us for a FREE valuation!

Our team is ready to help you sell your home for the highest possible price ASAP

Bought with Michelle L Perone • Weichert Realtors-Medford
"My job is to find and attract mastery-based agents to the office, protect the culture, and make sure everyone is happy! "






