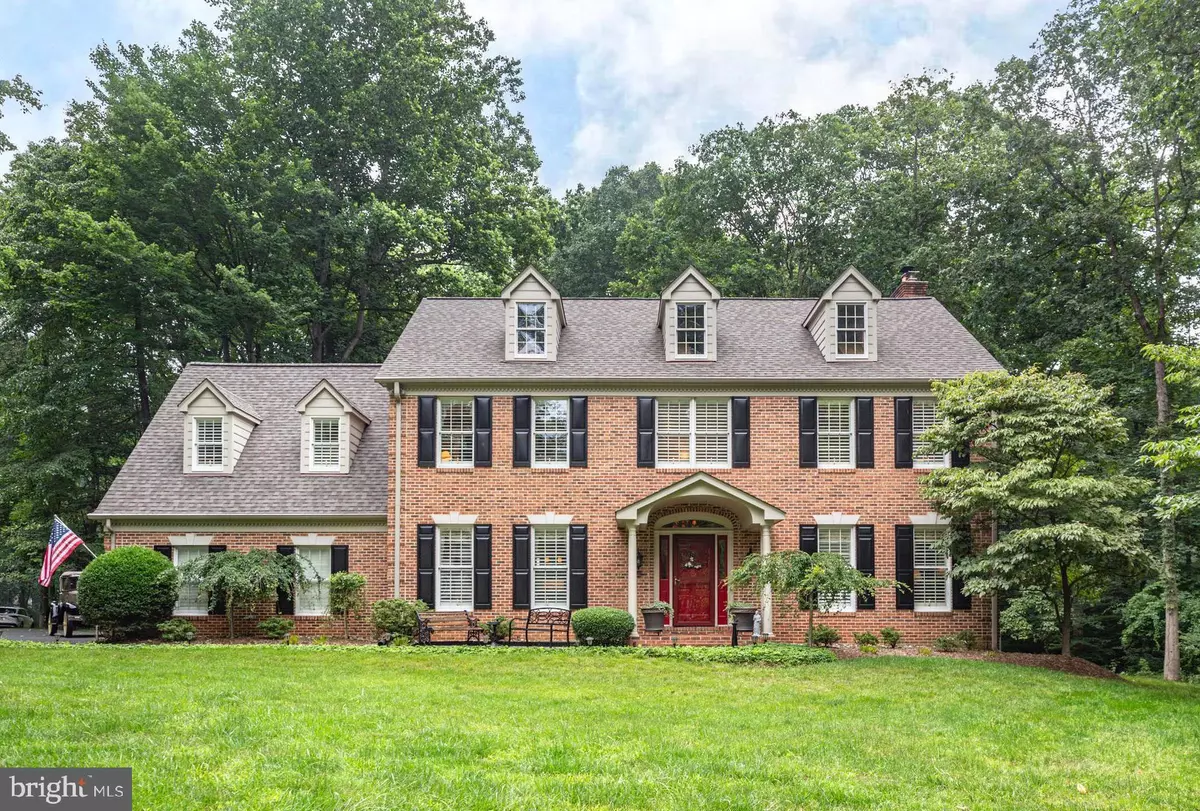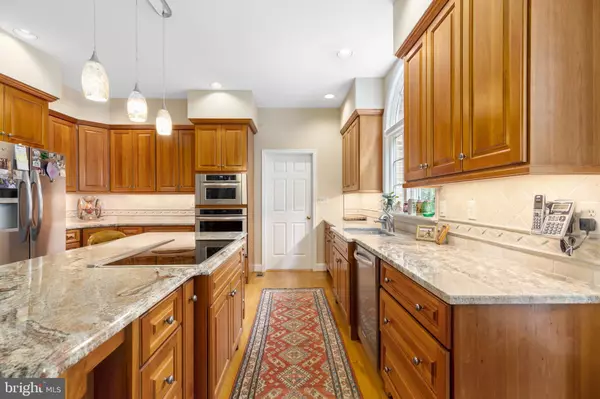$925,000
$899,000
2.9%For more information regarding the value of a property, please contact us for a free consultation.
5 Beds
5 Baths
4,710 SqFt
SOLD DATE : 07/31/2023
Key Details
Sold Price $925,000
Property Type Single Family Home
Sub Type Detached
Listing Status Sold
Purchase Type For Sale
Square Footage 4,710 sqft
Price per Sqft $196
Subdivision Snow Hill
MLS Listing ID VAFQ2009158
Sold Date 07/31/23
Style Colonial
Bedrooms 5
Full Baths 4
Half Baths 1
HOA Fees $45/ann
HOA Y/N Y
Abv Grd Liv Area 3,692
Originating Board BRIGHT
Year Built 1990
Annual Tax Amount $6,577
Tax Year 2022
Lot Size 1.385 Acres
Acres 1.38
Property Description
Proudly introducing 6698 Colonnades Drive in Warrenton, VA—an exceptional residence embodying elegance and superior craftsmanship constructed by locally famed builder, Des Gaddy. Located in the sought-after Snow Hill Community, this Williamsburg Colonial-style home offers over 5,000 sq ft of luxurious living space. Features include magnificent outdoor spaces, and updated stylish kitchen, and an inviting great room perfect for entertaining. Enjoy the warmth from two fireplaces and the comfort of an expansive updated primary suite. With five bedrooms on the upper level (two primary suites to choose from) and a finished basement, there's ample space for everyone. Outside, the beautifully landscaped yard features a large deck, covered front and rear porches, and a patio for your enjoyment. Snow Hill's convenient location offers easy access to commuting routes and nearby shopping amenities. Community features include tennis courts, ponds, and common areas. Indulge in luxury, and convenience—all in one remarkable property that embraces a sophisticated and tranquil lifestyle. Immerse yourself in the self-guided 3D virtual tour to appreciate the beauty of 6698 Colonnades Drive. Don't miss this exclusive opportunity to make it yours today!
Location
State VA
County Fauquier
Zoning R1
Rooms
Other Rooms Living Room, Dining Room, Primary Bedroom, Bedroom 2, Bedroom 3, Bedroom 4, Kitchen, Game Room, Family Room, Foyer, Breakfast Room, Laundry
Basement Connecting Stairway, Outside Entrance, Rear Entrance, Full, Improved, Partially Finished, Shelving, Space For Rooms, Walkout Level, Windows, Workshop
Interior
Interior Features Kitchen - Table Space, Dining Area, Kitchen - Eat-In, Primary Bath(s), Built-Ins, Chair Railings, Upgraded Countertops, Crown Moldings, Window Treatments, Wet/Dry Bar, Wood Floors, WhirlPool/HotTub, Recessed Lighting, Floor Plan - Traditional
Hot Water Electric
Heating Heat Pump(s), Zoned
Cooling Ceiling Fan(s), Heat Pump(s), Zoned
Fireplaces Number 2
Fireplaces Type Fireplace - Glass Doors, Mantel(s), Screen
Equipment Washer/Dryer Hookups Only, Central Vacuum, Cooktop, Cooktop - Down Draft, Dishwasher, Dryer, Dryer - Front Loading, Energy Efficient Appliances, Icemaker, Intercom, Microwave, Oven - Wall, Refrigerator, Six Burner Stove, Washer, Washer - Front Loading
Fireplace Y
Window Features Bay/Bow,Double Pane,Insulated,Palladian,Screens,Skylights
Appliance Washer/Dryer Hookups Only, Central Vacuum, Cooktop, Cooktop - Down Draft, Dishwasher, Dryer, Dryer - Front Loading, Energy Efficient Appliances, Icemaker, Intercom, Microwave, Oven - Wall, Refrigerator, Six Burner Stove, Washer, Washer - Front Loading
Heat Source Electric
Exterior
Exterior Feature Deck(s), Porch(es)
Parking Features Garage Door Opener, Garage - Side Entry
Garage Spaces 2.0
Amenities Available Tennis Courts, Water/Lake Privileges
Water Access N
Roof Type Asphalt
Accessibility Level Entry - Main
Porch Deck(s), Porch(es)
Attached Garage 2
Total Parking Spaces 2
Garage Y
Building
Lot Description Backs to Trees, Corner
Story 3
Foundation Concrete Perimeter
Sewer On Site Septic
Water Public
Architectural Style Colonial
Level or Stories 3
Additional Building Above Grade, Below Grade
Structure Type 9'+ Ceilings,Cathedral Ceilings,Vaulted Ceilings
New Construction N
Schools
Elementary Schools C. Hunter Ritchie
Middle Schools Marshall
High Schools Kettle Run
School District Fauquier County Public Schools
Others
Pets Allowed Y
Senior Community No
Tax ID 6996-81-4638
Ownership Fee Simple
SqFt Source Assessor
Security Features Security System
Special Listing Condition Standard
Pets Allowed No Pet Restrictions
Read Less Info
Want to know what your home might be worth? Contact us for a FREE valuation!

Our team is ready to help you sell your home for the highest possible price ASAP

Bought with Pat A Hupp • Samson Properties
"My job is to find and attract mastery-based agents to the office, protect the culture, and make sure everyone is happy! "






