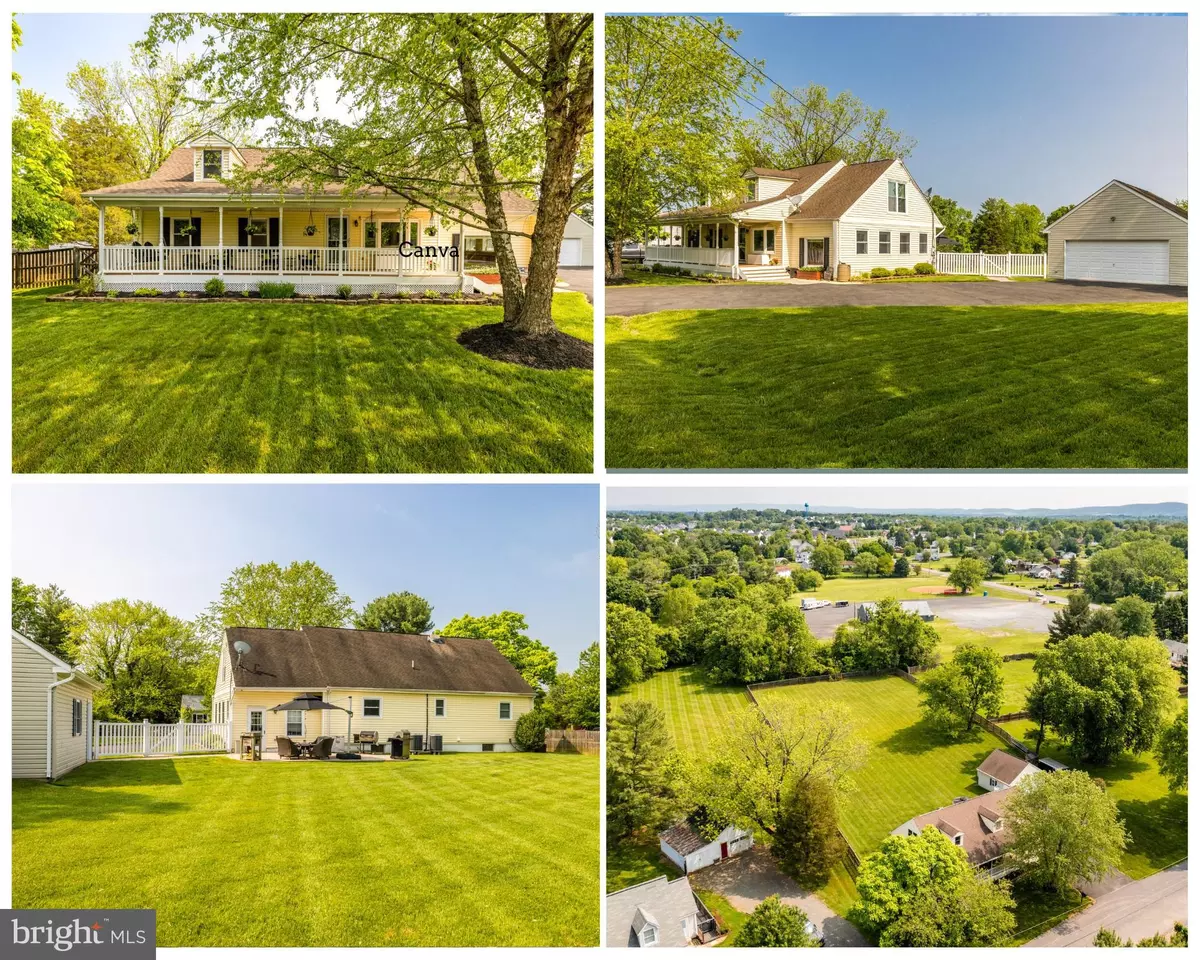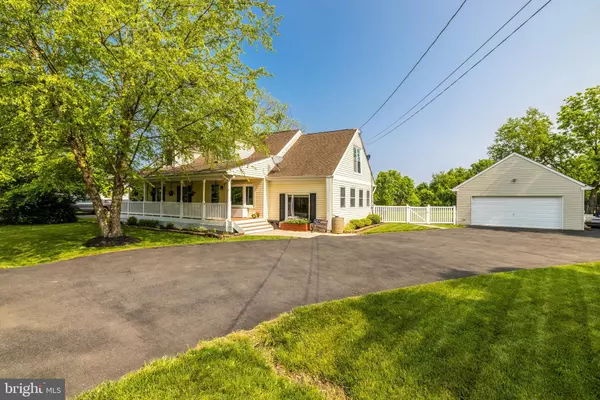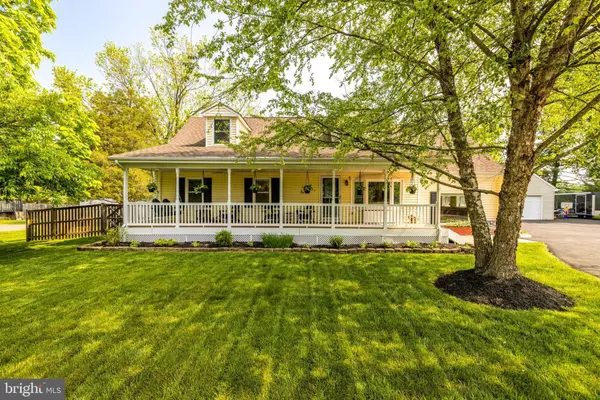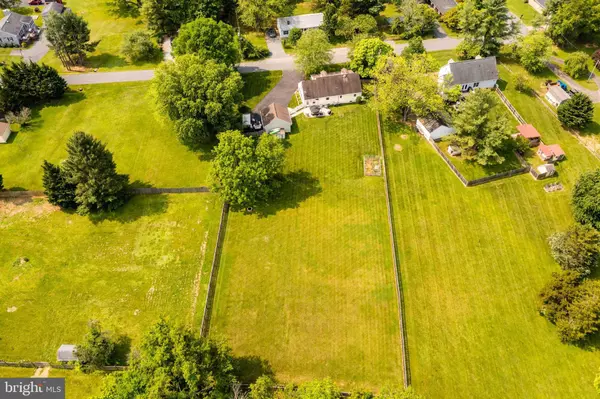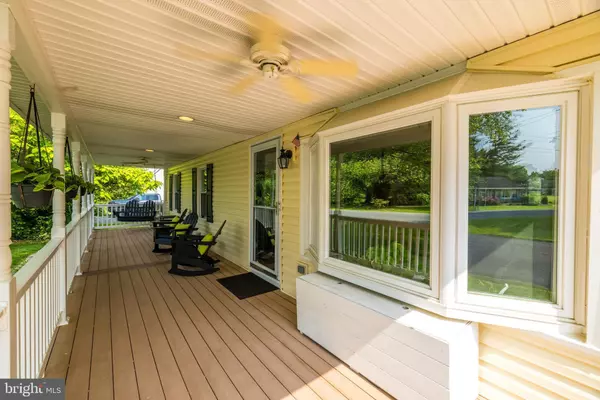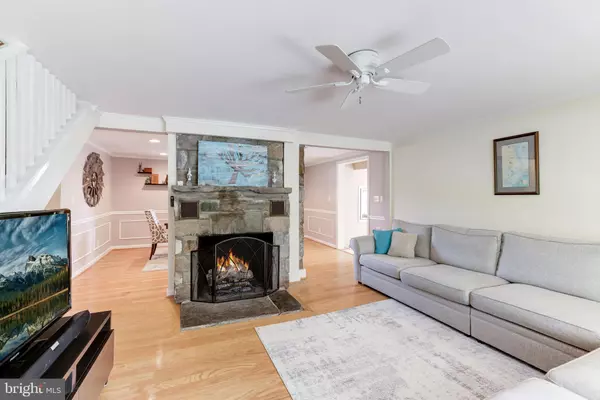$649,000
$649,000
For more information regarding the value of a property, please contact us for a free consultation.
4 Beds
4 Baths
2,053 SqFt
SOLD DATE : 07/26/2023
Key Details
Sold Price $649,000
Property Type Single Family Home
Sub Type Detached
Listing Status Sold
Purchase Type For Sale
Square Footage 2,053 sqft
Price per Sqft $316
Subdivision Lovettsville
MLS Listing ID VALO2050488
Sold Date 07/26/23
Style Cape Cod
Bedrooms 4
Full Baths 3
Half Baths 1
HOA Y/N N
Abv Grd Liv Area 2,053
Originating Board BRIGHT
Year Built 1956
Annual Tax Amount $4,792
Tax Year 2023
Lot Size 1.000 Acres
Acres 1.0
Property Description
A rare opportunity to own an fabulous acre in town with a delightful cape cod and detached two car garage. High speed internet available. There is nothing not to love about this home and lot. Tons of charm and features including main level primary bedroom, living room with stone fireplace and bay window, large dining room and a upgraded kitchen with abundant cabinet space, upgraded counters and appliances, and a lovely picture window. Upstairs offers three additional large bedrooms and two full bathrooms. One is a princess/prince suite with full bath attached. An amazing full front porch is the perfect spot to enjoy summer evenings. Fully fenced, flat rear yard for kids or pets. Large detached two car garage and black top driveway with super parking. Steps away from the trail to walk to town and all it has to offer, including a new grocery store, new shopping center, gift and coffee shops, restaurants, community pool and the wonderful 90 acre park with trails, dog park and more. Don't miss out on this sunny, wonderful home.
Location
State VA
County Loudoun
Zoning LV:R1
Rooms
Other Rooms Living Room, Dining Room, Primary Bedroom, Bedroom 2, Bedroom 3, Bedroom 4, Kitchen, Office
Basement Partial
Main Level Bedrooms 1
Interior
Interior Features Dining Area, Kitchen - Eat-In, Window Treatments, Entry Level Bedroom, Upgraded Countertops, Primary Bath(s), Wood Floors, Recessed Lighting, Floor Plan - Traditional
Hot Water Electric
Heating Central
Cooling Central A/C, Ceiling Fan(s)
Flooring Wood, Partially Carpeted
Fireplaces Number 1
Fireplaces Type Stone
Equipment Cooktop, Dishwasher, Refrigerator, Oven - Wall, Icemaker, Washer - Front Loading, Dryer, Water Conditioner - Owned
Fireplace Y
Window Features Bay/Bow
Appliance Cooktop, Dishwasher, Refrigerator, Oven - Wall, Icemaker, Washer - Front Loading, Dryer, Water Conditioner - Owned
Heat Source Electric
Exterior
Exterior Feature Patio(s), Porch(es)
Parking Features Garage - Front Entry
Garage Spaces 2.0
Fence Rear
Utilities Available Cable TV Available
Water Access N
Roof Type Asphalt
Accessibility Level Entry - Main
Porch Patio(s), Porch(es)
Total Parking Spaces 2
Garage Y
Building
Lot Description Level
Story 2
Foundation Concrete Perimeter
Sewer Public Sewer
Water Public
Architectural Style Cape Cod
Level or Stories 2
Additional Building Above Grade, Below Grade
Structure Type Dry Wall
New Construction N
Schools
School District Loudoun County Public Schools
Others
Senior Community No
Tax ID 370393286000
Ownership Fee Simple
SqFt Source Assessor
Special Listing Condition Standard
Read Less Info
Want to know what your home might be worth? Contact us for a FREE valuation!

Our team is ready to help you sell your home for the highest possible price ASAP

Bought with Jennifer M McClintock • Keller Williams Realty

"My job is to find and attract mastery-based agents to the office, protect the culture, and make sure everyone is happy! "

