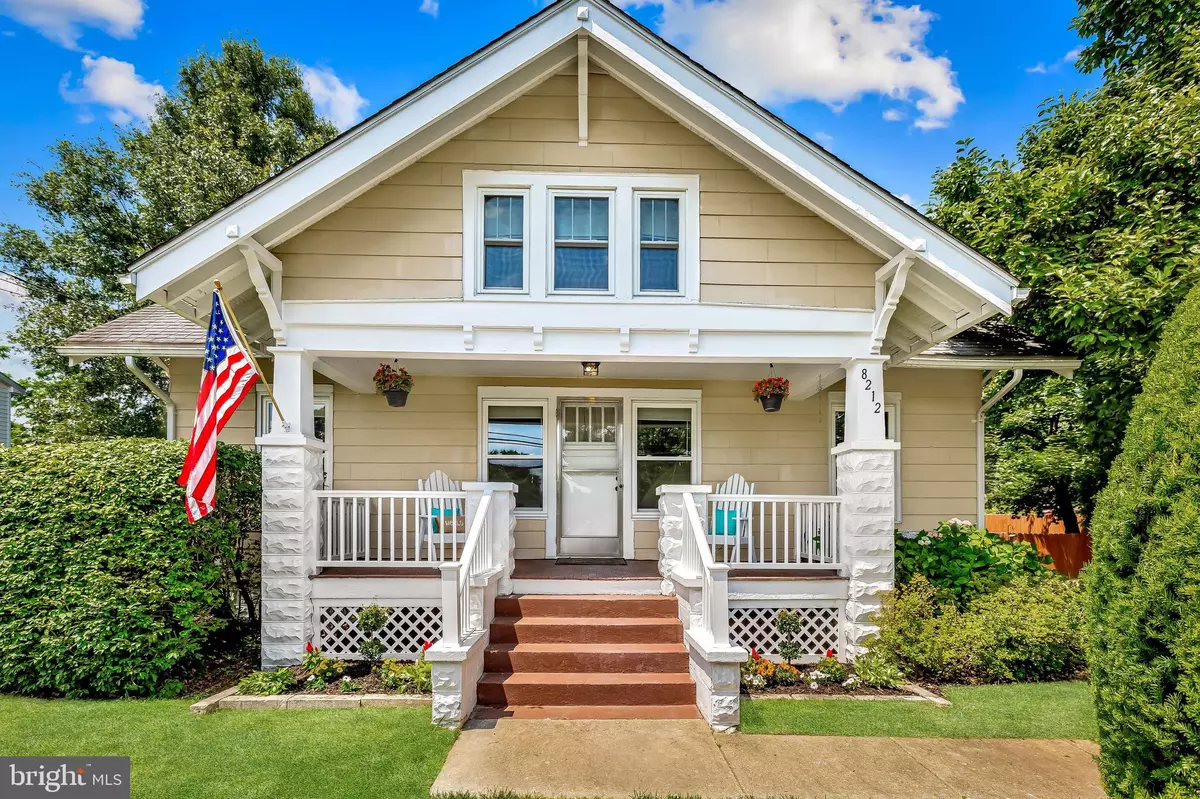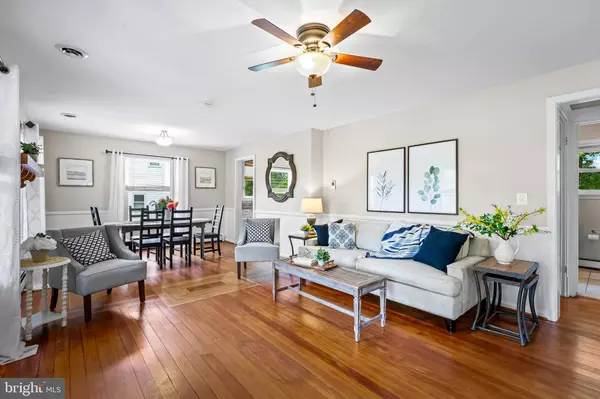$450,000
$419,000
7.4%For more information regarding the value of a property, please contact us for a free consultation.
3 Beds
2 Baths
1,925 SqFt
SOLD DATE : 07/21/2023
Key Details
Sold Price $450,000
Property Type Single Family Home
Sub Type Detached
Listing Status Sold
Purchase Type For Sale
Square Footage 1,925 sqft
Price per Sqft $233
Subdivision None Available
MLS Listing ID MDHW2029670
Sold Date 07/21/23
Style Craftsman,Bungalow
Bedrooms 3
Full Baths 2
HOA Y/N N
Abv Grd Liv Area 1,325
Originating Board BRIGHT
Year Built 1927
Annual Tax Amount $4,058
Tax Year 2022
Lot Size 0.451 Acres
Acres 0.45
Property Description
Welcome to your idyllic, Craftsman Bungalow-style home in Savage! Nestled on a private, expansive lot this charming home lives large and fulfills dreams of suburbia living. At the entry, a sprawling covered porch greets you and is perfect for afternoon visits with friends. Once inside you will find a sun-lit, freshly painted interior with crisp lines that marry effortlessly to traditional architectural details. The Living Room, Dining Area, and 2 generously-sized Bedrooms feature warm, original hardwood floors. In the Kitchen, your guests will marvel at the crisp white cabinetry, new luxury vinyl plank flooring, and stainless, premium appliances while you create masterpieces to savor on bright, updated granite counters. With easy access to the backyard, entertaining is a breeze. The main level also features a Full Bath adjacent to the Bedrooms. Upstairs offers an open layout including a third Bedroom, Office Nook, and closet space. The Lower Level is fully finished featuring expansive flexible space, a Bonus Room that can serve as guest living or space for creativity, large Laundry Room, Storage Room, and a second remodeled Full Bath. Other updates include windows (2017-2022), boiler (2014), water heater (2014), and much more. Whether you want to lace up your running shoes and hit the Patuxent Branch Trail or load up fishing rods to explore the many waterways, there is no shortage of recreation nearby. Also ideally located in walking distance to nearby elementary and middle schools with easy access to Savage Park, Savage Mill, shops, restaurants, and commuter routes. This home is truly a gem!
Location
State MD
County Howard
Zoning R20
Rooms
Other Rooms Living Room, Dining Room, Bedroom 2, Bedroom 3, Kitchen, Family Room, Bedroom 1, Laundry, Office, Recreation Room, Storage Room, Bathroom 1, Bathroom 2
Basement Fully Finished, Improved, Interior Access
Main Level Bedrooms 2
Interior
Interior Features Entry Level Bedroom, Pantry, Upgraded Countertops, Wood Floors, Carpet, Ceiling Fan(s), Dining Area
Hot Water Electric
Heating Baseboard - Hot Water
Cooling Central A/C
Equipment Dishwasher, Disposal, Dryer, Microwave, Oven/Range - Electric, Refrigerator, Stainless Steel Appliances, Washer, Water Heater
Appliance Dishwasher, Disposal, Dryer, Microwave, Oven/Range - Electric, Refrigerator, Stainless Steel Appliances, Washer, Water Heater
Heat Source Oil
Laundry Basement, Lower Floor
Exterior
Exterior Feature Patio(s), Porch(es)
Parking Features Garage - Front Entry, Additional Storage Area
Garage Spaces 7.0
Fence Fully, Wood
Utilities Available Cable TV, Phone
Water Access N
Roof Type Asphalt,Shingle
Accessibility None
Porch Patio(s), Porch(es)
Total Parking Spaces 7
Garage Y
Building
Story 3
Foundation Block
Sewer Public Sewer
Water Public
Architectural Style Craftsman, Bungalow
Level or Stories 3
Additional Building Above Grade, Below Grade
New Construction N
Schools
School District Howard County Public School System
Others
Senior Community No
Tax ID 1406406483
Ownership Fee Simple
SqFt Source Assessor
Acceptable Financing Cash, Conventional, FHA, VA
Listing Terms Cash, Conventional, FHA, VA
Financing Cash,Conventional,FHA,VA
Special Listing Condition Standard
Read Less Info
Want to know what your home might be worth? Contact us for a FREE valuation!

Our team is ready to help you sell your home for the highest possible price ASAP

Bought with Emily Holden • Compass
"My job is to find and attract mastery-based agents to the office, protect the culture, and make sure everyone is happy! "






