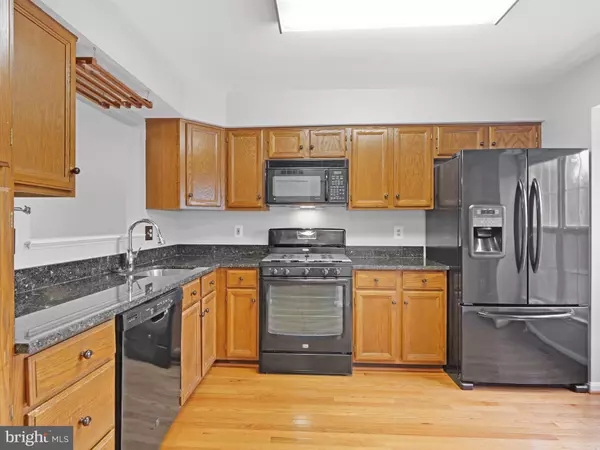$560,000
$559,900
For more information regarding the value of a property, please contact us for a free consultation.
3 Beds
4 Baths
2,181 SqFt
SOLD DATE : 07/20/2023
Key Details
Sold Price $560,000
Property Type Townhouse
Sub Type End of Row/Townhouse
Listing Status Sold
Purchase Type For Sale
Square Footage 2,181 sqft
Price per Sqft $256
Subdivision Woodgate Manor
MLS Listing ID VAFX2131190
Sold Date 07/20/23
Style Colonial
Bedrooms 3
Full Baths 3
Half Baths 1
HOA Fees $135/mo
HOA Y/N Y
Abv Grd Liv Area 1,881
Originating Board BRIGHT
Year Built 1993
Annual Tax Amount $5,990
Tax Year 2023
Lot Size 2,665 Sqft
Acres 0.06
Property Description
Welcome home, and prepare to be impressed when you enter this move-in-ready townhome in the sought-after community of Woodgate Manor. The moment you walk in, you will feel at home and immediately notice this home is exceptionally maintained and loved. The heart of this home is the kitchen, boasting granite countertops, ample storage space, a passthrough to the dining room, and a feature window. This kitchen is perfect for creating delicious meals and memories. From the kitchen, you'll enter an open-concept living and dining room adorned with large windows that fill the space with natural light. You'll love cozying up in the living room beside the fireplace on cold winter nights. There is also half bathroom conveniently located on the main level. Ascend the stairs to discover the hidden gem of this townhouse—the owner's suite with a loft. The owner's suite is the perfect retreat after a long day, boasting a private en-suite bathroom and ample closet space, ensuring you have all the comfort and storage you desire. This versatile loft space can be utilized as an office, a private retreat, or a cozy reading nook, offering endless possibilities to personalize and make this home your own. The upper level boasts two additional bedrooms, one additional full bathroom. The fully finished basement is a great space for relaxing, featuring a spacious recreation area and laundry. On those perfect sunny days, you'll love the relaxing deck. It's a perfect place to start up the grill and enjoy the warm weather! This townhouse also features a convenient 1-car garage, providing secure parking and extra storage space. Enjoy being within walking distance to the neighborhood playground, pool, playground, and tennis courts. The sought-after community of Woodgate Manor is conveniently located to restaurants, shopping, Starbucks, grocery stores, and easy access to Rt 29, Rt 28, and I 66. This home will not last long and is a must-see before it is gone!
Location
State VA
County Fairfax
Zoning 308
Rooms
Basement Daylight, Partial, Interior Access
Interior
Interior Features Carpet, Dining Area, Upgraded Countertops, Ceiling Fan(s), Chair Railings, Combination Dining/Living, Crown Moldings, Floor Plan - Open, Kitchen - Gourmet, Primary Bath(s), Wood Floors
Hot Water Natural Gas
Heating Forced Air
Cooling Central A/C
Flooring Carpet, Hardwood
Fireplaces Number 1
Equipment Dishwasher, Disposal, Dryer, Exhaust Fan, Refrigerator, Stove, Washer, Built-In Microwave
Fireplace Y
Appliance Dishwasher, Disposal, Dryer, Exhaust Fan, Refrigerator, Stove, Washer, Built-In Microwave
Heat Source Natural Gas
Laundry Lower Floor
Exterior
Exterior Feature Deck(s)
Garage Garage - Front Entry
Garage Spaces 1.0
Fence Rear
Utilities Available Cable TV Available
Amenities Available Common Grounds, Tot Lots/Playground, Pool - Outdoor
Waterfront N
Water Access N
Roof Type Asphalt
Accessibility None
Porch Deck(s)
Parking Type Attached Garage, Driveway
Attached Garage 1
Total Parking Spaces 1
Garage Y
Building
Lot Description Rear Yard, Front Yard
Story 4
Foundation Concrete Perimeter
Sewer Public Sewer
Water Public
Architectural Style Colonial
Level or Stories 4
Additional Building Above Grade, Below Grade
Structure Type Dry Wall
New Construction N
Schools
Elementary Schools Deer Park
Middle Schools Stone
High Schools Westfield
School District Fairfax County Public Schools
Others
Pets Allowed N
HOA Fee Include Pool(s),Trash,Snow Removal
Senior Community No
Tax ID 0543 19 0086A
Ownership Fee Simple
SqFt Source Assessor
Special Listing Condition Standard
Read Less Info
Want to know what your home might be worth? Contact us for a FREE valuation!

Our team is ready to help you sell your home for the highest possible price ASAP

Bought with Emily Blakeley • Samson Properties

"My job is to find and attract mastery-based agents to the office, protect the culture, and make sure everyone is happy! "






