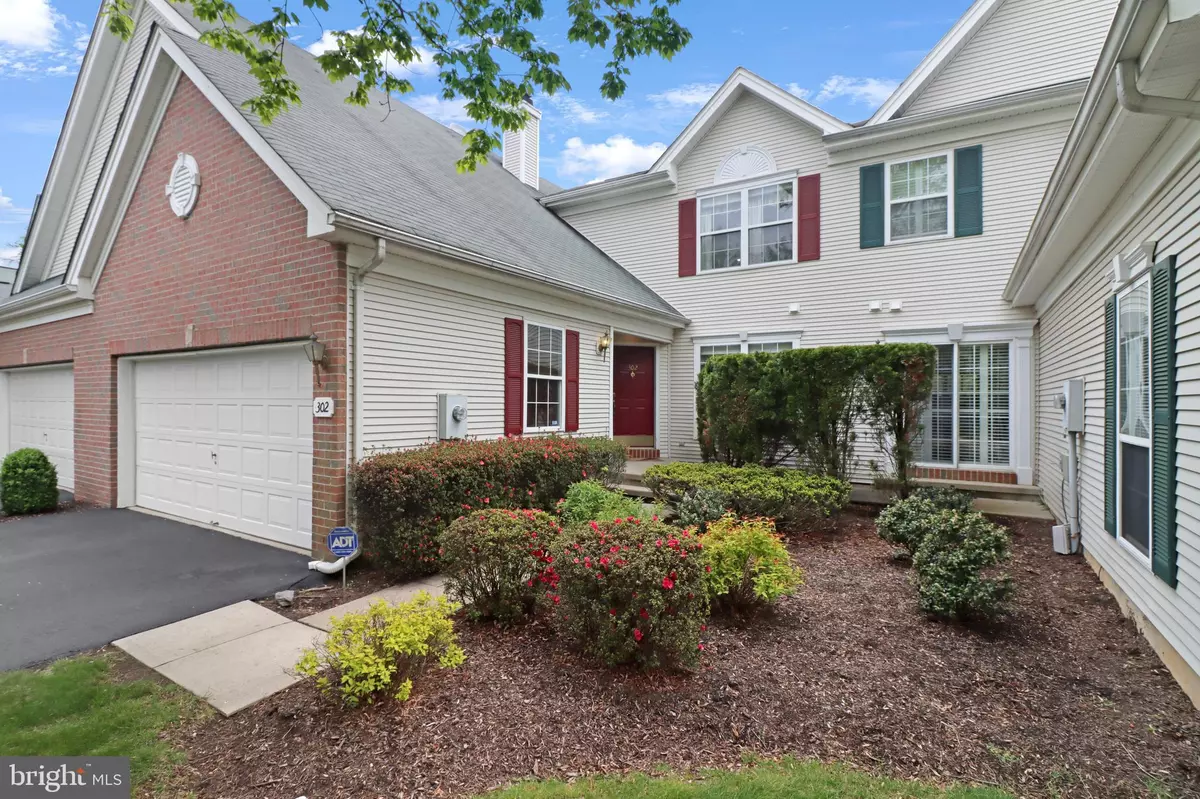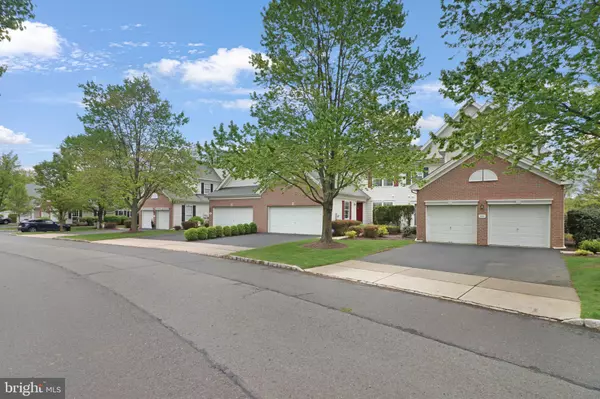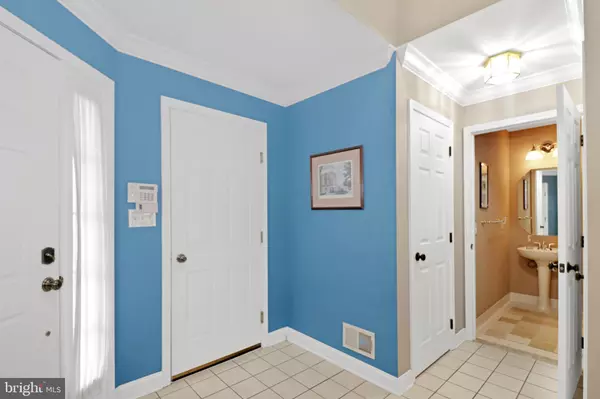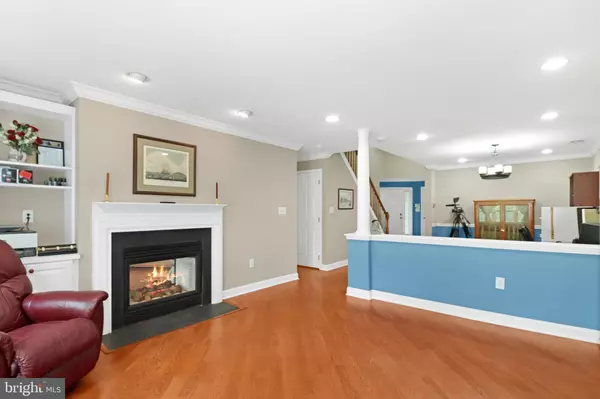$585,000
$575,000
1.7%For more information regarding the value of a property, please contact us for a free consultation.
3 Beds
3 Baths
2,186 SqFt
SOLD DATE : 07/18/2023
Key Details
Sold Price $585,000
Property Type Townhouse
Sub Type Interior Row/Townhouse
Listing Status Sold
Purchase Type For Sale
Square Footage 2,186 sqft
Price per Sqft $267
Subdivision Twin Pines
MLS Listing ID NJME2029324
Sold Date 07/18/23
Style Colonial
Bedrooms 3
Full Baths 2
Half Baths 1
HOA Fees $480/mo
HOA Y/N Y
Abv Grd Liv Area 2,186
Originating Board BRIGHT
Year Built 1997
Annual Tax Amount $11,516
Tax Year 2022
Lot Dimensions 0.00 x 0.00
Property Description
Welcome to this well maintained home in Twin Pines, division of Brandon Farms. This spacious 2186 square foot home has an additional bonus 1000 square feet of professionally finished basement space ready with endless possibilities. The basement has drywall ceilings and chair molding throughout and a functional utility room that can be used as a workshop. The furnace and central AC are five years old and an added filtering system under maintenance contract. The refrigerator is six months old. The main floor has been upgraded with solid oak flooring cut on the diagonal in the family, living, and dining rooms. There is a lovely two-sided gas fireplace between the family and living room. The kitchen contains a large breakfast dining area, a walk-in pantry, and plenty of cabinetry space. The family room opens to a gated private patio with views of well maintained wooded and natural areas. The dining room has chair molding. The living room is opposite the dining room with large windows overlooking the natural areas in the rear. On the second floor you will find a spacious master suite with a walk-in closet and windows facing the natural areas in the rear. The master bath has two sinks, a separate shower and a deep soaker tub. There are two additional bedrooms with one facing the front and one the rear. There is a second full bath and a separate laundry room. The two-car garage has access into the home, there is a backup battery that makes the door functional in the event of a power outage. The location is part of the Hopewell Valley Regional School system and is walking distance from Stony Brook Elementary School. The home is a mile from local shopping and convenient to Princeton and the Hamilton Train station for commuters.
Location
State NJ
County Mercer
Area Hopewell Twp (21106)
Zoning R-5
Direction West
Rooms
Basement Fully Finished, Full
Main Level Bedrooms 3
Interior
Interior Features Attic, Breakfast Area, Dining Area, Family Room Off Kitchen, Floor Plan - Open, Combination Dining/Living, Pantry, Tub Shower, Walk-in Closet(s), Wood Floors
Hot Water Natural Gas
Cooling Central A/C
Flooring Carpet, Partially Carpeted, Solid Hardwood
Fireplaces Number 1
Fireplaces Type Fireplace - Glass Doors, Double Sided
Equipment Dishwasher, Microwave, Oven/Range - Gas, Refrigerator, Trash Compactor, Freezer, Washer, Dryer
Furnishings Partially
Fireplace Y
Appliance Dishwasher, Microwave, Oven/Range - Gas, Refrigerator, Trash Compactor, Freezer, Washer, Dryer
Heat Source Natural Gas
Laundry Upper Floor
Exterior
Parking Features Built In, Garage - Front Entry, Garage Door Opener, Inside Access
Garage Spaces 2.0
Utilities Available Natural Gas Available
Water Access N
Accessibility 2+ Access Exits, >84\" Garage Door, Accessible Switches/Outlets
Attached Garage 2
Total Parking Spaces 2
Garage Y
Building
Story 2
Foundation Permanent
Sewer Public Sewer
Water Public
Architectural Style Colonial
Level or Stories 2
Additional Building Above Grade, Below Grade
New Construction N
Schools
School District Hopewell Valley Regional Schools
Others
HOA Fee Include All Ground Fee,Common Area Maintenance,Ext Bldg Maint,Lawn Care Front,Lawn Care Rear,Lawn Care Side,Lawn Maintenance,Road Maintenance,Snow Removal,Trash
Senior Community No
Tax ID 06-00078 37-00001-C302
Ownership Fee Simple
SqFt Source Assessor
Security Features Carbon Monoxide Detector(s),Electric Alarm,Fire Detection System,Monitored,Motion Detectors,Smoke Detector,Security System
Acceptable Financing Cash, Conventional, FHA, VA
Horse Property N
Listing Terms Cash, Conventional, FHA, VA
Financing Cash,Conventional,FHA,VA
Special Listing Condition Standard
Read Less Info
Want to know what your home might be worth? Contact us for a FREE valuation!

Our team is ready to help you sell your home for the highest possible price ASAP

Bought with Uma Sogani • RE/MAX of Princeton
"My job is to find and attract mastery-based agents to the office, protect the culture, and make sure everyone is happy! "






