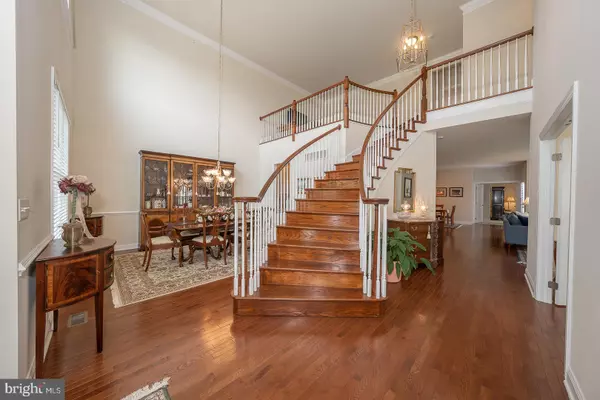$1,190,000
$1,190,000
For more information regarding the value of a property, please contact us for a free consultation.
4 Beds
4 Baths
4,104 SqFt
SOLD DATE : 07/18/2023
Key Details
Sold Price $1,190,000
Property Type Townhouse
Sub Type End of Row/Townhouse
Listing Status Sold
Purchase Type For Sale
Square Footage 4,104 sqft
Price per Sqft $289
Subdivision Liseter
MLS Listing ID PADE2046156
Sold Date 07/18/23
Style Traditional
Bedrooms 4
Full Baths 3
Half Baths 1
HOA Fees $540/mo
HOA Y/N Y
Abv Grd Liv Area 4,104
Originating Board BRIGHT
Year Built 2014
Annual Tax Amount $10,348
Tax Year 2023
Lot Size 5,227 Sqft
Acres 0.12
Lot Dimensions 0.00 x 0.00
Property Description
Nestled in the highly sought-after Liseter community of Newtown Square, this well-appointed and meticulously maintained 4 Bedroom, 3.5 Bath Carriage House style home offers luxury living at its best. With over 4,000 square feet of living space, this home is perfect for families of all sizes.
The grand two-story Foyer welcomes you with a stunning curved staircase and gleaming hardwood floors that flow throughout most of the main level. The Office/Study can be access through French doors, just off the Foyer, providing ample privacy from the rest of the house. The Dining Room features a spectacular two-story ceiling with crown molding creating a dramatic setting for elegant dining at home. The adjacent Butler's Pantry, with walk-in pantry, provides great storage and direct access to the Kitchen and Great Room.
The heart of the home is undoubtedly the gourmet Kitchen, which features high-end stainless-steel appliances, granite countertops, tile backsplash, a large center island with seating for three, and an adjacent Breakfast Area. The open floor plan offers seamless flow to the Great Room and is ideal for hosting parties and enjoying evenings by the cozy gas fireplace. The side deck provides more space for your outdoor entertainment needs.
The first floor Primary Bedroom Suite features a large walk-in closet, and a luxurious spa-like en-suite Bathroom with double sink vanity, granite countertop, seamless glass shower enclosure & private toilet.
The Laundry Room/Mudroom just off the Breakfast Room provides convenient inside access to the attached 2 Car Garage.
On the upper level you'll find a Loft area which could be used as an additional office or playroom. The second Bedroom has an ensuite Bathroom and walk-in closet. The Third Bedroom has a walk-in closet and shares a full Hall Bathroom with the 4th Bedroom.
The unfinished Basement could become an amazing living space, as an additional Family Room, Home Gym, Media/Game room or Playroom - the possibilities are endless.
The Liseter community offers resort-style amenities, including a clubhouse with game room, infinity pool, tennis courts, basketball courts, bocce courts, pickleball court, fitness center, and walking trails. Located just minutes from shopping, dining, and entertainment options in Newtown Square and nearby Wayne, this home provides easy access to major highways and public transportation for commuting to Philadelphia and the surrounding areas.
Don't miss the opportunity to own this elegant yet casual home in one of Newtown Square's most desirable neighborhoods!
Location
State PA
County Delaware
Area Newtown Twp (10430)
Zoning R-10
Rooms
Other Rooms Dining Room, Primary Bedroom, Bedroom 2, Bedroom 3, Bedroom 4, Kitchen, Basement, Foyer, Breakfast Room, Great Room, Laundry, Loft, Office, Bathroom 2, Bathroom 3, Primary Bathroom, Half Bath
Basement Interior Access, Unfinished
Main Level Bedrooms 1
Interior
Interior Features Breakfast Area, Butlers Pantry, Carpet, Combination Kitchen/Living, Crown Moldings, Curved Staircase, Entry Level Bedroom, Family Room Off Kitchen, Floor Plan - Open, Floor Plan - Traditional, Formal/Separate Dining Room, Kitchen - Eat-In, Kitchen - Gourmet, Kitchen - Island, Kitchen - Table Space, Pantry, Primary Bath(s), Recessed Lighting, Stall Shower, Store/Office, Tub Shower, Upgraded Countertops, Walk-in Closet(s), Wood Floors
Hot Water Natural Gas
Cooling Central A/C
Flooring Carpet, Ceramic Tile, Hardwood
Fireplaces Number 1
Fireplaces Type Fireplace - Glass Doors, Gas/Propane, Mantel(s)
Equipment Built-In Microwave, Cooktop, Dishwasher, Disposal, Dryer, Oven - Self Cleaning, Oven - Wall, Oven/Range - Gas, Refrigerator, Stainless Steel Appliances, Washer, Water Heater
Fireplace Y
Appliance Built-In Microwave, Cooktop, Dishwasher, Disposal, Dryer, Oven - Self Cleaning, Oven - Wall, Oven/Range - Gas, Refrigerator, Stainless Steel Appliances, Washer, Water Heater
Heat Source Natural Gas
Laundry Main Floor
Exterior
Exterior Feature Deck(s)
Parking Features Garage - Rear Entry, Garage Door Opener, Inside Access
Garage Spaces 4.0
Amenities Available Basketball Courts, Billiard Room, Club House, Exercise Room, Fitness Center, Game Room, Jog/Walk Path, Meeting Room, Party Room, Picnic Area, Pool - Outdoor, Shuffleboard, Tennis Courts
Water Access N
Roof Type Shingle
Accessibility None
Porch Deck(s)
Attached Garage 2
Total Parking Spaces 4
Garage Y
Building
Story 2
Foundation Concrete Perimeter
Sewer Public Sewer
Water Public
Architectural Style Traditional
Level or Stories 2
Additional Building Above Grade, Below Grade
New Construction N
Schools
Elementary Schools Culbertson
Middle Schools Paxon Hollow
High Schools Marple Newtown
School District Marple Newtown
Others
Pets Allowed Y
HOA Fee Include Common Area Maintenance,Ext Bldg Maint,Lawn Maintenance,Snow Removal,Trash
Senior Community No
Tax ID 30-00-01803-24
Ownership Fee Simple
SqFt Source Assessor
Security Features Security System,Smoke Detector,Sprinkler System - Indoor
Acceptable Financing Cash, Conventional
Horse Property N
Listing Terms Cash, Conventional
Financing Cash,Conventional
Special Listing Condition Standard
Pets Allowed No Pet Restrictions
Read Less Info
Want to know what your home might be worth? Contact us for a FREE valuation!

Our team is ready to help you sell your home for the highest possible price ASAP

Bought with Eileen C Brown • BHHS Fox & Roach Wayne-Devon

"My job is to find and attract mastery-based agents to the office, protect the culture, and make sure everyone is happy! "






