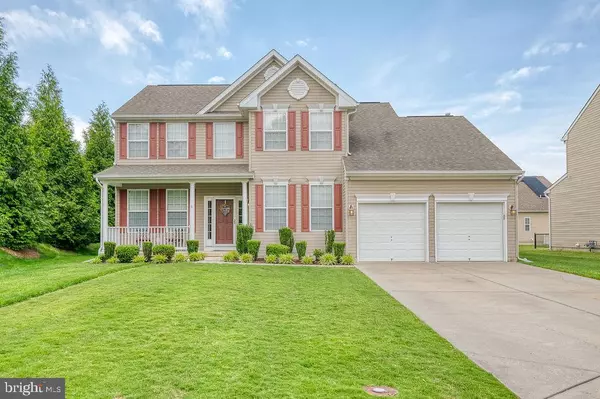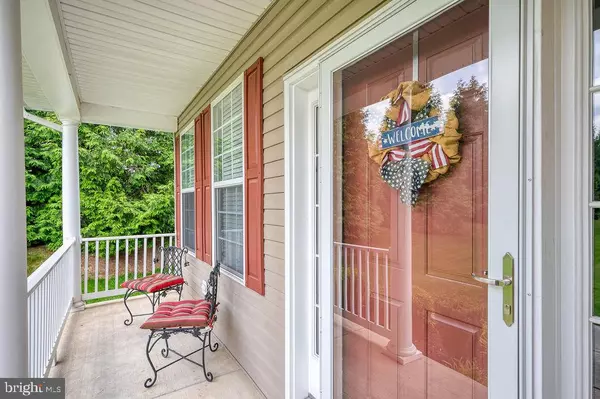$339,900
$339,900
For more information regarding the value of a property, please contact us for a free consultation.
4 Beds
3 Baths
2,280 SqFt
SOLD DATE : 07/14/2023
Key Details
Sold Price $339,900
Property Type Single Family Home
Sub Type Detached
Listing Status Sold
Purchase Type For Sale
Square Footage 2,280 sqft
Price per Sqft $149
Subdivision Cambridge
MLS Listing ID MDDO2004950
Sold Date 07/14/23
Style Colonial
Bedrooms 4
Full Baths 2
Half Baths 1
HOA Fees $68/qua
HOA Y/N Y
Abv Grd Liv Area 2,280
Originating Board BRIGHT
Year Built 2007
Annual Tax Amount $4,100
Tax Year 2023
Lot Size 0.309 Acres
Acres 0.31
Property Description
Stately 4BR/2.5BA Colonial located in the desirable neighborhood of Longboat Estates. Park in the double-wide driveway, walk past lush green lawns and pristine landscaping and make your way to the covered front porch of your forever home. Open the door into a bright entry with hardwood flooring and an open view of the second floor. To the right of the entry is a home office with privacy doors, a half bath, laundry, and access to the two-car garage featuring an epoxy floor, cabinets, and heat. The spacious living room beams with natural light and features luxury flooring that carries through into the dining room and heart of the home. The open concept space every homeowner is seeking can be found in the spacious family room beaming with natural light and boasting a gas fireplace. A breakfast room that is open to the kitchen featuring plenty of shaker cabinets, slate appliances, a double stainless sink under a window, a glass tiled backsplash, and a center island with a stunning custom live edge wood countertop. On the second floor is a large primary suite with a spacious walk-in closet and private ensuite featuring a double sink vanity, walk-in shower and large soaking tub. Three sizable bedrooms with spacious closets and a full bath completes this living floor. From the sliding doors in the breakfast room step outside to a sea of green space and a cozy custom built fire pit surrounded by a raised stone wall. This home is move-in ready with so much to offer new homeowners including a smart thermostat, security system, and access to a community pool and dock. Imagine all this and in close proximity to shopping, restaurants, and commuter routes.
Location
State MD
County Dorchester
Zoning R
Rooms
Other Rooms Living Room, Dining Room, Primary Bedroom, Bedroom 2, Bedroom 3, Bedroom 4, Kitchen, Family Room, Foyer, Laundry, Office, Bathroom 2, Primary Bathroom, Half Bath
Interior
Interior Features Dining Area, Combination Kitchen/Living, Kitchen - Island, Primary Bath(s), Window Treatments, Floor Plan - Traditional, Carpet, Ceiling Fan(s), Soaking Tub, Walk-in Closet(s)
Hot Water Natural Gas
Heating Forced Air
Cooling Central A/C, Ductless/Mini-Split, Ceiling Fan(s)
Flooring Carpet, Hardwood, Luxury Vinyl Plank, Tile/Brick
Fireplaces Number 1
Fireplaces Type Gas/Propane, Mantel(s)
Equipment Dishwasher, Disposal, Refrigerator, Built-In Microwave, Dryer, Oven/Range - Electric, Washer, Water Heater
Fireplace Y
Appliance Dishwasher, Disposal, Refrigerator, Built-In Microwave, Dryer, Oven/Range - Electric, Washer, Water Heater
Heat Source Natural Gas
Laundry Main Floor, Dryer In Unit, Washer In Unit
Exterior
Parking Features Garage Door Opener, Garage - Front Entry, Inside Access
Garage Spaces 6.0
Amenities Available Boat Ramp, Common Grounds, Pier/Dock, Pool - Outdoor
Water Access Y
Accessibility 2+ Access Exits, Accessible Switches/Outlets, Level Entry - Main
Attached Garage 2
Total Parking Spaces 6
Garage Y
Building
Story 2
Foundation Crawl Space, Slab
Sewer Public Sewer
Water Public
Architectural Style Colonial
Level or Stories 2
Additional Building Above Grade, Below Grade
New Construction N
Schools
School District Dorchester County Public Schools
Others
HOA Fee Include Common Area Maintenance,Pool(s),Reserve Funds,Management
Senior Community No
Tax ID 1007211856
Ownership Fee Simple
SqFt Source Assessor
Security Features Security System
Acceptable Financing Cash, Conventional, VA, FHA, USDA
Listing Terms Cash, Conventional, VA, FHA, USDA
Financing Cash,Conventional,VA,FHA,USDA
Special Listing Condition Standard
Read Less Info
Want to know what your home might be worth? Contact us for a FREE valuation!

Our team is ready to help you sell your home for the highest possible price ASAP

Bought with Shane McCullough Slacum • VYBE Realty
"My job is to find and attract mastery-based agents to the office, protect the culture, and make sure everyone is happy! "






