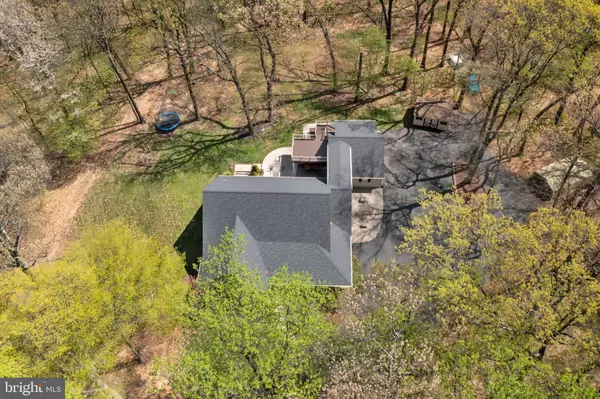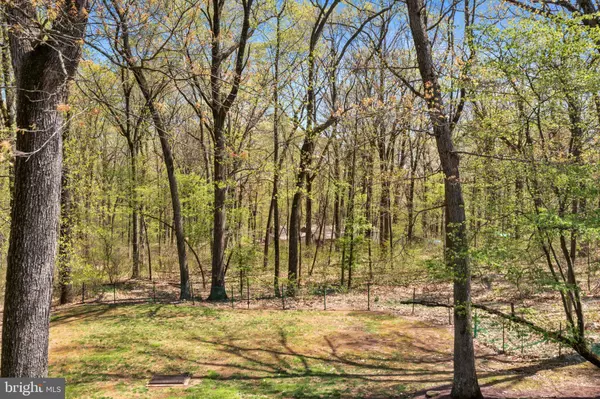$700,000
$700,000
For more information regarding the value of a property, please contact us for a free consultation.
3 Beds
3 Baths
3,979 SqFt
SOLD DATE : 06/28/2023
Key Details
Sold Price $700,000
Property Type Single Family Home
Sub Type Detached
Listing Status Sold
Purchase Type For Sale
Square Footage 3,979 sqft
Price per Sqft $175
Subdivision None Available
MLS Listing ID PALH2005754
Sold Date 06/28/23
Style Cape Cod,Raised Ranch/Rambler
Bedrooms 3
Full Baths 3
HOA Y/N N
Abv Grd Liv Area 2,545
Originating Board BRIGHT
Year Built 2002
Annual Tax Amount $6,669
Tax Year 2022
Lot Size 1.144 Acres
Acres 1.14
Lot Dimensions 0.00 x 0.00
Property Description
A slice of heaven with park-like grounds, sought after Southern Lehigh wooded lot! Upon entry from the cozy covered front porch where you can watch wildlife, is a formal dining room to the right. Into the kitchen you'll find ample storage, updated appliances including double wall oven & granite counter tops. The Breakfast nook/dining area is tucked into a bay of windows & you'll enjoy the views of nature from the many windows in this home. To the left is the comfy living room w/ a gas fireplace & access to the back patio made for entertaining. The main level owner's suite w/ 2 story walk-in closet is a must see! There is also a laundry area w/ utility sink & guest bath. Upstairs you'll find a large bonus room/office w/ access to the deck, leading to the yard. The walk-up lower level will continue to impress w/ theatre area, wet bar, 2 more sleeping rooms, full bath and access to the yard. Outside is 1.14 acres of natural beauty & seclusion. *3D MATTERPORT W/ FLOOR PLAN AVAILABLE*
Location
State PA
County Lehigh
Area Upper Saucon Twp (12322)
Zoning R-2
Rooms
Other Rooms Living Room, Dining Room, Primary Bedroom, Bedroom 2, Bedroom 3, Kitchen, Den, Foyer, Breakfast Room, Laundry, Other, Recreation Room, Primary Bathroom, Full Bath, Additional Bedroom
Basement Fully Finished, Outside Entrance, Walkout Level
Main Level Bedrooms 3
Interior
Interior Features Breakfast Area, Carpet, Dining Area, Primary Bath(s), Walk-in Closet(s), Wet/Dry Bar, Wood Floors
Hot Water Electric
Heating Heat Pump(s)
Cooling Central A/C
Flooring Carpet, Hardwood, Tile/Brick
Fireplaces Number 1
Fireplaces Type Gas/Propane
Equipment Central Vacuum, Dishwasher, Microwave, Refrigerator, Water Conditioner - Owned, Oven - Wall, Oven - Double
Fireplace Y
Appliance Central Vacuum, Dishwasher, Microwave, Refrigerator, Water Conditioner - Owned, Oven - Wall, Oven - Double
Heat Source Electric
Laundry Main Floor
Exterior
Parking Features Garage - Side Entry
Garage Spaces 6.0
Water Access N
Roof Type Asphalt
Accessibility 2+ Access Exits
Attached Garage 2
Total Parking Spaces 6
Garage Y
Building
Lot Description Not In Development, Private, Trees/Wooded
Story 1.5
Foundation Other
Sewer Septic Exists
Water Well
Architectural Style Cape Cod, Raised Ranch/Rambler
Level or Stories 1.5
Additional Building Above Grade, Below Grade
New Construction N
Schools
School District Southern Lehigh
Others
Senior Community No
Tax ID 641354041995-00001
Ownership Fee Simple
SqFt Source Assessor
Acceptable Financing Cash, Conventional
Listing Terms Cash, Conventional
Financing Cash,Conventional
Special Listing Condition Standard
Read Less Info
Want to know what your home might be worth? Contact us for a FREE valuation!

Our team is ready to help you sell your home for the highest possible price ASAP

Bought with Jane S Schiff • Howard Hanna The Frederick Group
"My job is to find and attract mastery-based agents to the office, protect the culture, and make sure everyone is happy! "






