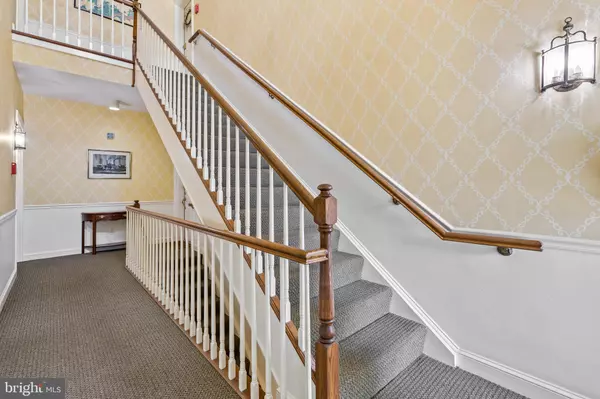$720,000
$685,000
5.1%For more information regarding the value of a property, please contact us for a free consultation.
3 Beds
2 Baths
1,772 SqFt
SOLD DATE : 06/30/2023
Key Details
Sold Price $720,000
Property Type Condo
Sub Type Condo/Co-op
Listing Status Sold
Purchase Type For Sale
Square Footage 1,772 sqft
Price per Sqft $406
Subdivision Devon Hill
MLS Listing ID MDBC2065994
Sold Date 06/30/23
Style Other,Traditional,Unit/Flat
Bedrooms 3
Full Baths 2
Condo Fees $1,073/mo
HOA Y/N N
Abv Grd Liv Area 1,772
Originating Board BRIGHT
Year Built 1983
Annual Tax Amount $7,773
Tax Year 2022
Property Description
SELDOM AVAILABLE: Fabulous 3 bedroom entry level End condo in the desirable Devon Hill community. This hidden gem has been upgraded with new kitchen, bath, HVAC, porch sliding doors , and laundry closet within the kitchen space. The covered porch overlooks lush landscaping, rolling hills, and sunset views. Enjoy the spacious living room with a wood burning fireplace and custom built-ins, crown moldings, and serving counter with undermount refrigerator. The kitchen is designed for easy appliance access, accommodating storage and a breakfast bar with seating. The 3rd bedroom has custom bookshelves and is currently used as a den. There is an office desk tucked neatly in a closet space. There are plenty of closets and a large deeded storage room below. Parking is close to the unit and included is a deeded carport. Enjoy all the conveniences of Roland Park while within the Baltimore County school district. Easy to show.
Location
State MD
County Baltimore
Zoning RESIDENTIAL
Direction Northeast
Rooms
Other Rooms Living Room, Dining Room, Primary Bedroom, Bedroom 2, Bedroom 3, Kitchen, Foyer, Other
Main Level Bedrooms 3
Interior
Interior Features Dining Area, Built-Ins, Crown Moldings, Wood Floors, Chair Railings, Floor Plan - Traditional, Carpet, Entry Level Bedroom, Kitchen - Eat-In, Pantry, Primary Bath(s), Recessed Lighting, Stall Shower, Upgraded Countertops
Hot Water Electric
Heating Forced Air
Cooling Central A/C, Ceiling Fan(s)
Flooring Wood, Carpet, Ceramic Tile
Fireplaces Number 1
Fireplaces Type Equipment, Mantel(s), Screen
Equipment Dishwasher, Disposal, Icemaker, Microwave, Oven - Self Cleaning, Washer/Dryer Stacked, Water Heater, Refrigerator, Extra Refrigerator/Freezer
Fireplace Y
Window Features Casement,Double Pane,Screens
Appliance Dishwasher, Disposal, Icemaker, Microwave, Oven - Self Cleaning, Washer/Dryer Stacked, Water Heater, Refrigerator, Extra Refrigerator/Freezer
Heat Source Electric
Laundry Main Floor
Exterior
Exterior Feature Porch(es)
Garage Spaces 1.0
Carport Spaces 1
Utilities Available Cable TV Available
Amenities Available None
Water Access N
View Garden/Lawn, Panoramic, Scenic Vista
Roof Type Asphalt,Architectural Shingle
Street Surface Black Top
Accessibility Ramp - Main Level
Porch Porch(es)
Total Parking Spaces 1
Garage N
Building
Lot Description Adjoins - Open Space, Backs - Open Common Area, Open, Landscaping
Story 1
Unit Features Garden 1 - 4 Floors
Sewer Public Sewer
Water Public
Architectural Style Other, Traditional, Unit/Flat
Level or Stories 1
Additional Building Above Grade
Structure Type 9'+ Ceilings
New Construction N
Schools
Elementary Schools West Towson
Middle Schools Dumbarton
High Schools Towson High Law & Public Policy
School District Baltimore County Public Schools
Others
Pets Allowed Y
HOA Fee Include Snow Removal,Trash,Lawn Maintenance,Insurance,Common Area Maintenance,Ext Bldg Maint
Senior Community No
Tax ID 04091900012479
Ownership Condominium
Security Features Main Entrance Lock
Special Listing Condition Standard
Pets Allowed Cats OK, Dogs OK
Read Less Info
Want to know what your home might be worth? Contact us for a FREE valuation!

Our team is ready to help you sell your home for the highest possible price ASAP

Bought with Curran W Harvey III • Monument Sotheby's International Realty
"My job is to find and attract mastery-based agents to the office, protect the culture, and make sure everyone is happy! "






