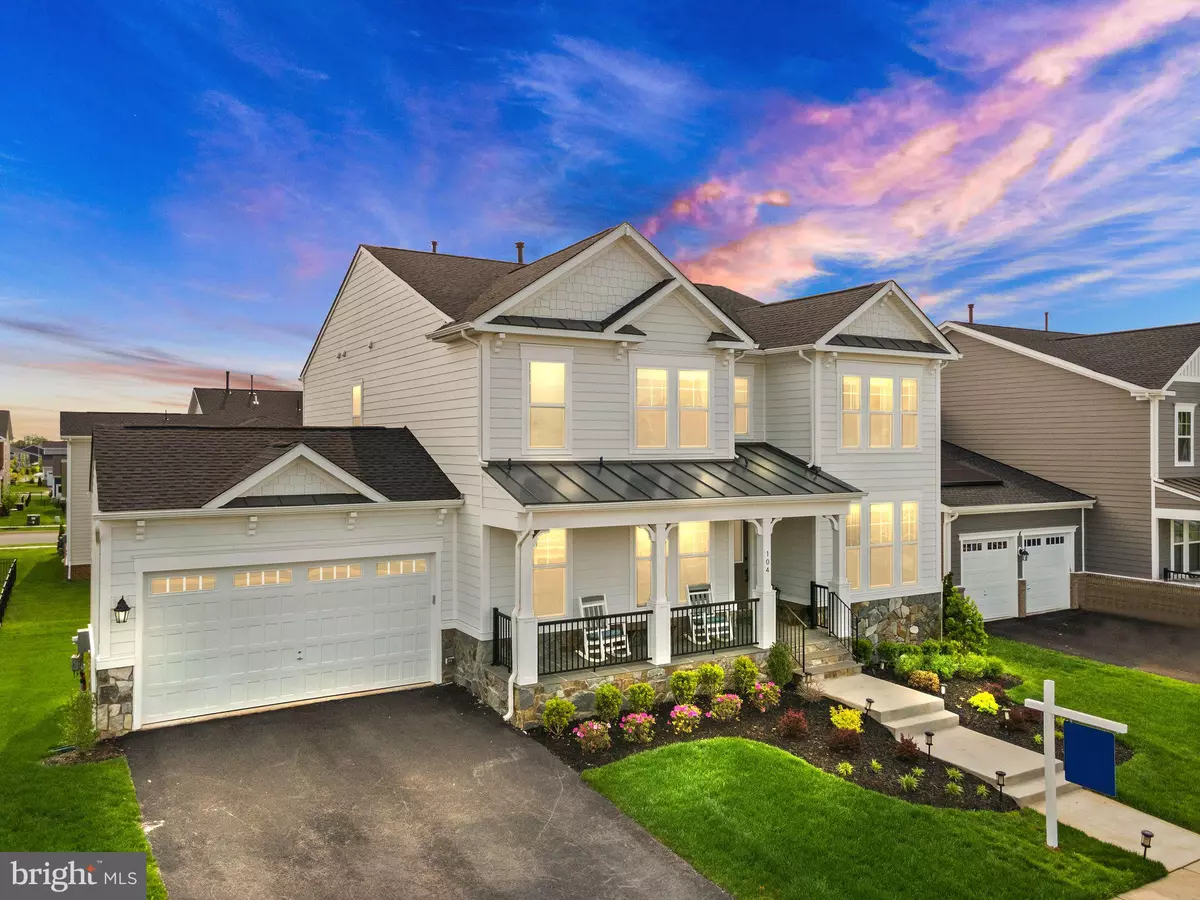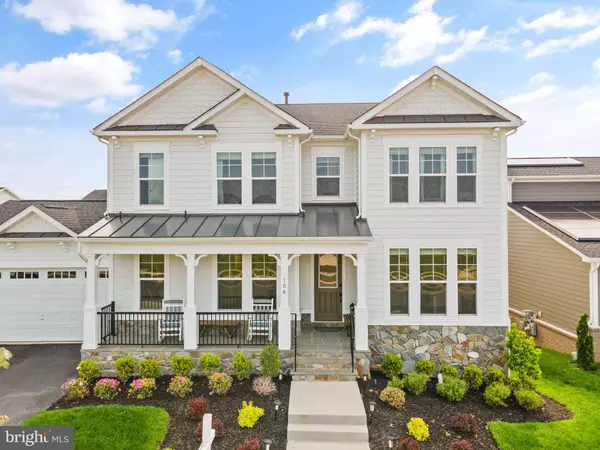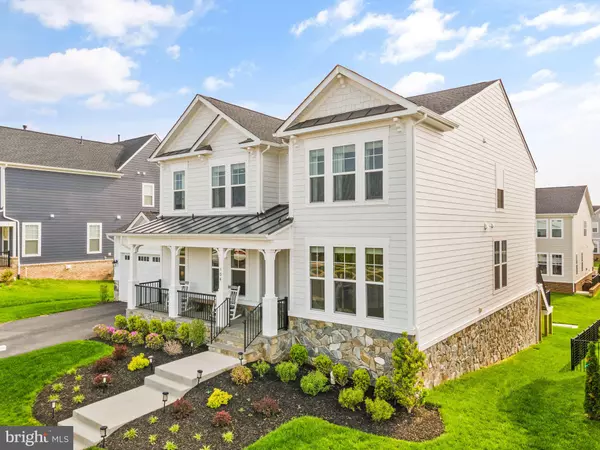$1,150,000
$1,149,000
0.1%For more information regarding the value of a property, please contact us for a free consultation.
5 Beds
5 Baths
4,888 SqFt
SOLD DATE : 06/29/2023
Key Details
Sold Price $1,150,000
Property Type Single Family Home
Sub Type Detached
Listing Status Sold
Purchase Type For Sale
Square Footage 4,888 sqft
Price per Sqft $235
Subdivision Meadow Brook Farm
MLS Listing ID VALO2049392
Sold Date 06/29/23
Style Colonial,Craftsman
Bedrooms 5
Full Baths 4
Half Baths 1
HOA Fees $88/mo
HOA Y/N Y
Abv Grd Liv Area 3,588
Originating Board BRIGHT
Year Built 2022
Annual Tax Amount $11,698
Tax Year 2023
Lot Size 7,841 Sqft
Acres 0.18
Property Description
***Open House Cancelled Offer Received*** Welcome home! This desirable Van Metre Walk Out Stratford Model is situated on a premium lot facing large community park with open green space. This almost brand new Craftsman home was built in summer 2022, fully-updated 3-level, 5 (optional 6th) Bed | 4.5 Bath House.
Enjoy morning coffee sitting on your front porch enjoying the open green space across the street. The light and bright entry is a perfect way to great guests to your newly constructed home. To the left of the front door is a rare oversized first floor bedroom, with spacious walk in closet and upgraded full bath, perfect for guest or multigenerational living. To the right of the front door is a large office which faces the community park. The upgraded gourmet kitchen is a entertainers dream perfect for large parties. It features upgraded white cabinets with brushed gold hardware, a stunning navy island, upgraded appliances including exterior vented hood, designer backsplash, upgraded quartz and upgraded pendant lights The kitchen features the spacious morning room bump out which leads to the Trex deck perfect for BBQing or just hanging out on summer evenings. A large open concept family room, dining room, large pantry, rare half bath and mudroom round out the first floor.
The second floor features a luxurious primary bedroom retreat with tray ceiling and dual walk in closets featuring custom cabinetry organizing system. The luxury primary bath with dual sinks was fully upgraded including adding free standing tub. The top floor has a large loft space perfect for a tv room, homework/office space or play room. You can always add the wall back in to make it the home's 6th bedroom. Two secondary bedrooms with walk in closets, hall bath and laundry round out the second floor.
The rare walk out basement features large rec room with wet bar and wine fridge, light and bright 5th bedroom with full size window , full bath, gym, and large storage area that can be finished into another space. Over $80K in upgrades since construction including sprinkler system, closets, wet bar, up lighting, spinklers, window treatments, etc. Location is everything! Wonderful resort style community features top of the line amenities - swimming pool, pool house, open green spaces with access to trails, sidewalks and multiple parks. Super Close to everything Meadowbrook has to offer, including restaurants, coffee shops, shopping, 7-miles from the Ashburn Silver Line METRO, Downtown Leesburg farmers market, fitness studios, top rated schools and more. ***PROFESSIONAL PHOTOS COMING THURSDAY***** Open House on May 13 and 14!
Location
State VA
County Loudoun
Zoning LB:R1
Direction West
Rooms
Other Rooms Kitchen, Family Room, Breakfast Room, Loft, Mud Room, Office, Recreation Room, Hobby Room
Basement Daylight, Full
Main Level Bedrooms 1
Interior
Hot Water Natural Gas
Heating Energy Star Heating System, Central
Cooling Central A/C, Ceiling Fan(s)
Flooring Ceramic Tile, Carpet, Luxury Vinyl Plank
Equipment Cooktop, Cooktop - Down Draft, Built-In Microwave, Dishwasher, Disposal, Dryer, Oven - Wall, Refrigerator, Washer - Front Loading
Furnishings No
Fireplace N
Appliance Cooktop, Cooktop - Down Draft, Built-In Microwave, Dishwasher, Disposal, Dryer, Oven - Wall, Refrigerator, Washer - Front Loading
Heat Source Natural Gas
Laundry Upper Floor
Exterior
Exterior Feature Deck(s)
Parking Features Garage - Front Entry
Garage Spaces 4.0
Amenities Available Club House, Pool - Outdoor, Bike Trail, Tot Lots/Playground
Water Access N
Accessibility None
Porch Deck(s)
Attached Garage 2
Total Parking Spaces 4
Garage Y
Building
Story 3
Foundation Concrete Perimeter
Sewer Public Sewer
Water Public
Architectural Style Colonial, Craftsman
Level or Stories 3
Additional Building Above Grade, Below Grade
New Construction N
Schools
Elementary Schools Evergreen Mill
Middle Schools J.Lumpton Simpson
High Schools Loudoun County
School District Loudoun County Public Schools
Others
HOA Fee Include Pool(s),Recreation Facility
Senior Community No
Tax ID 273194862000
Ownership Fee Simple
SqFt Source Assessor
Acceptable Financing Cash, Conventional, VA, FHA
Horse Property N
Listing Terms Cash, Conventional, VA, FHA
Financing Cash,Conventional,VA,FHA
Special Listing Condition Standard
Read Less Info
Want to know what your home might be worth? Contact us for a FREE valuation!

Our team is ready to help you sell your home for the highest possible price ASAP

Bought with Tarrick Ghannam • Keller Williams Chantilly Ventures, LLC
"My job is to find and attract mastery-based agents to the office, protect the culture, and make sure everyone is happy! "






