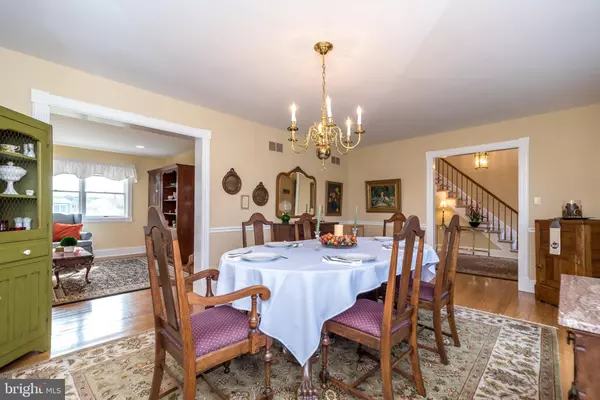$606,000
$545,000
11.2%For more information regarding the value of a property, please contact us for a free consultation.
4 Beds
3 Baths
2,568 SqFt
SOLD DATE : 06/28/2023
Key Details
Sold Price $606,000
Property Type Single Family Home
Sub Type Detached
Listing Status Sold
Purchase Type For Sale
Square Footage 2,568 sqft
Price per Sqft $235
Subdivision Park Hill Ests
MLS Listing ID PABU2047640
Sold Date 06/28/23
Style Colonial
Bedrooms 4
Full Baths 2
Half Baths 1
HOA Y/N N
Abv Grd Liv Area 2,568
Originating Board BRIGHT
Year Built 1989
Annual Tax Amount $6,779
Tax Year 2022
Lot Size 0.373 Acres
Acres 0.37
Property Description
Welcome to 1409 Holly Drive. This beautiful, meticulously maintained 2 story 4-bedroom 2.1 bath Colonial is filled with natural light and tucked in a peaceful private cul- de-sac with a professionally landscaped country setting. This handsome residence offers wood floors throughout the main level, a spectacular gourmet cherry kitchen with a Scandinavian flair. The brick walk-way leads you to a warm and welcoming foyer entry, a spacious formal dining room and a living room nicely tucked in a perfect place to relax or read your favorite book. The absolutely stunning gourmet kitchen is accented with a Scandinavian flair, an abundance of custom cherry cabinets, granite counters, double sink, a counter top bar sink, subzero refrigerator, breakfast area and boasts for easy entertaining and opens to a 2-story great/family room with skylights,accented with a ceiling to floor brick fireplace spectacular views and entry to the nicely designed expansive deck overlooking the rear yard setting. Perfect for entertaining and summertime backyard barbeques in a tranquil setting. The laundry/ mud room features extra cabinetry, granite counters, wood floors and a powder room. The second floor features the large primary bedroom with ample closet space, a primary renovated bath with fine cabinetry, dual sinks, walk-in shower with porcelain custom tile work. There are 3 additional bright airy bedrooms, one offers a walk-in closet, This handsome residence includes a 2 car garage with side entry, an expanded driveway, central air, 200 amp electrical service, public sewer and water. Sought after Pennridge school district. easy access to route 113, route 313, shopping, dining and state parks. A wonderfully warm and inviting place to call home.
Location
State PA
County Bucks
Area East Rockhill Twp (10112)
Zoning R1
Rooms
Other Rooms Living Room, Dining Room, Primary Bedroom, Bedroom 2, Bedroom 3, Bedroom 4, Kitchen, Family Room, Basement, Foyer, Laundry, Bathroom 2, Primary Bathroom, Half Bath
Basement Full, Unfinished
Interior
Interior Features Kitchen - Eat-In, Skylight(s), Family Room Off Kitchen
Hot Water Electric
Cooling Central A/C
Fireplaces Number 1
Fireplaces Type Brick
Equipment Dishwasher, Stainless Steel Appliances
Fireplace Y
Appliance Dishwasher, Stainless Steel Appliances
Heat Source Electric
Laundry Main Floor
Exterior
Exterior Feature Deck(s), Patio(s)
Garage Garage Door Opener, Inside Access, Garage - Side Entry
Garage Spaces 2.0
Fence Rear
Utilities Available Under Ground
Waterfront N
Water Access N
Roof Type Shingle
Accessibility None
Porch Deck(s), Patio(s)
Parking Type Attached Garage, Driveway
Attached Garage 2
Total Parking Spaces 2
Garage Y
Building
Lot Description Front Yard, Rear Yard, Cul-de-sac
Story 2
Foundation Concrete Perimeter
Sewer Public Sewer
Water Public
Architectural Style Colonial
Level or Stories 2
Additional Building Above Grade, Below Grade
New Construction N
Schools
School District Pennridge
Others
Senior Community No
Tax ID 12-019-023
Ownership Fee Simple
SqFt Source Assessor
Special Listing Condition Standard
Read Less Info
Want to know what your home might be worth? Contact us for a FREE valuation!

Our team is ready to help you sell your home for the highest possible price ASAP

Bought with Richard Gisondi • RE/MAX Legacy

"My job is to find and attract mastery-based agents to the office, protect the culture, and make sure everyone is happy! "






