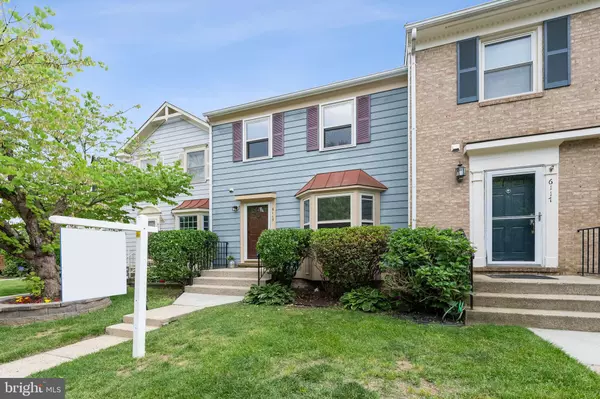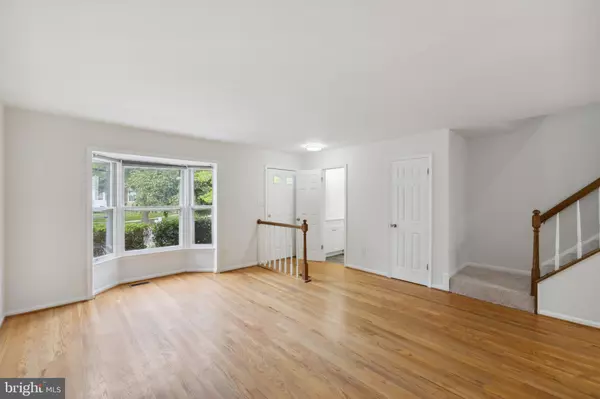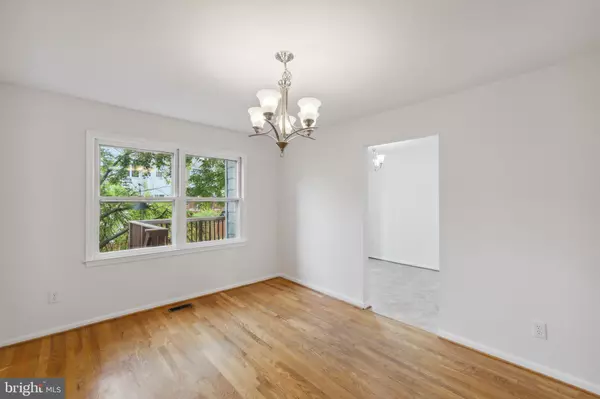$590,000
$550,000
7.3%For more information regarding the value of a property, please contact us for a free consultation.
3 Beds
3 Baths
1,684 SqFt
SOLD DATE : 06/20/2023
Key Details
Sold Price $590,000
Property Type Townhouse
Sub Type Interior Row/Townhouse
Listing Status Sold
Purchase Type For Sale
Square Footage 1,684 sqft
Price per Sqft $350
Subdivision Manchester Lakes
MLS Listing ID VAFX2113762
Sold Date 06/20/23
Style Colonial
Bedrooms 3
Full Baths 2
Half Baths 1
HOA Fees $146/mo
HOA Y/N Y
Abv Grd Liv Area 1,684
Originating Board BRIGHT
Year Built 1987
Annual Tax Amount $5,755
Tax Year 2022
Lot Size 1,280 Sqft
Acres 0.03
Property Description
Multiple offers in hand. Will be reviewing offers Sunday evening 4 June. Introducing 6115 Old Brentford Ct, a stunning new listing in the highly sought-after Manchester Lakes community, located in the Kingstown area of Alexandria, VA. This exquisite home boasts an array of impressive features that will captivate your attention.
As you step into the main level, you'll be greeted by an all-new kitchen that has been tastefully updated with quartz countertops and Samsung stainless steel appliances, including a built-in microwave, 3-drawer refrigerator, dishwasher, stove, and disposal. The kitchen also features recessed lighting and new vinyl flooring, complementing the beautiful hardwood floors that span almost the entire main level. From the kitchen, you can access the walk-out Trex style deck, a low-maintenance outdoor space with stairs leading to the lower level, overlooking a serene common area that offers a peaceful retreat amidst nature's beauty.
The main level also boasts a fresh coat of paint throughout, adding a touch of modern elegance to the home. Additionally, a brand-new half bath with quartz counters, a new sink, mirrors, lighting, and a toilet has been added for your convenience. The attention to detail continues with new carpeting that flows throughout the home, creating a cozy and inviting atmosphere.
Upstairs, the upper level features an updated primary bath, complete with new lighting, mirrors, quartz counters, cabinets, shower, toilet, and exquisite flooring. This spa-like oasis offers not only a luxurious soaking tub but also two closets, including a spacious walk-in closet, providing ample storage space.
The lower level is a haven where dreams come true. With its expansive layout, it presents endless possibilities for creating your perfect living space. Whether you envision a workout/hobby room, an additional 4th bedroom, or a He/She cave, this area offers the flexibility to accommodate your desires. Furthermore, the lower level features rough-in plumbing for a full bath and a level walkout to the backyard and wood burning fireplace enhancing the convenience and functionality of this space.
Outside, the home showcases a brand-new roof, ensuring durability and peace of mind for years to come. As part of the esteemed Kingstowne community, you'll have easy access to an array of amenities, including Clubhouse w/2 Pools, Tennis, Exercise Room, Basketball, Volleyball, Soccer & Playground, shopping centers, restaurants, entertainment options, and movie theaters.
The prime location of this property also grants swift access to INOVA hospital, Walk to the Metro and Virginia Rail w/Free Shuttle Service! Minutes to the NGA building, DC, the Pentagon, and Fort Belvoir, making commuting and daily life a breeze.
Don't miss the opportunity to make this extraordinary home your own. Experience the ultimate blend of comfort, style, and convenience in this remarkable Manchester Lakes residence
Location
State VA
County Fairfax
Zoning 308
Rooms
Other Rooms Living Room, Dining Room, Primary Bedroom, Bedroom 2, Bedroom 3, Kitchen, Family Room, Basement, Breakfast Room, Storage Room, Bathroom 1
Basement Connecting Stairway, Daylight, Full, Full, Rear Entrance, Unfinished, Walkout Level
Interior
Interior Features Floor Plan - Open, Kitchen - Table Space, Primary Bath(s), Window Treatments, Wood Floors
Hot Water Electric
Heating Heat Pump(s)
Cooling Heat Pump(s)
Fireplaces Number 1
Fireplaces Type Wood
Equipment Built-In Microwave, Dishwasher, Disposal, Dryer, Icemaker, Microwave, Refrigerator, Stainless Steel Appliances, Washer
Fireplace Y
Appliance Built-In Microwave, Dishwasher, Disposal, Dryer, Icemaker, Microwave, Refrigerator, Stainless Steel Appliances, Washer
Heat Source Electric, Wood
Laundry Dryer In Unit
Exterior
Parking On Site 2
Amenities Available Basketball Courts, Bike Trail, Club House, Common Grounds, Community Center, Day Care, Exercise Room, Golf Course Membership Available, Jog/Walk Path, Meeting Room, Newspaper Service, Party Room, Picnic Area, Pool - Outdoor, Recreational Center, Swimming Pool, Tot Lots/Playground, Transportation Service, Volleyball Courts, Tennis - Indoor
Waterfront N
Water Access N
View Trees/Woods
Roof Type Asphalt
Accessibility None
Parking Type On Street
Garage N
Building
Story 3
Foundation Concrete Perimeter
Sewer Public Sewer
Water Public
Architectural Style Colonial
Level or Stories 3
Additional Building Above Grade, Below Grade
New Construction N
Schools
Elementary Schools Franconia
Middle Schools Twain
High Schools Edison
School District Fairfax County Public Schools
Others
HOA Fee Include Lawn Care Front,Management,Pool(s),Recreation Facility,Reserve Funds,Road Maintenance,Snow Removal,Taxes,Trash
Senior Community No
Tax ID 0911 12020053
Ownership Fee Simple
SqFt Source Assessor
Special Listing Condition Standard
Read Less Info
Want to know what your home might be worth? Contact us for a FREE valuation!

Our team is ready to help you sell your home for the highest possible price ASAP

Bought with TRANG T VO • Pearson Smith Realty, LLC

"My job is to find and attract mastery-based agents to the office, protect the culture, and make sure everyone is happy! "






