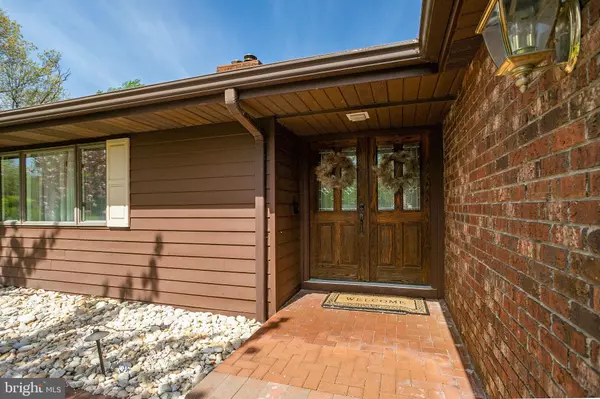$989,000
$969,900
2.0%For more information regarding the value of a property, please contact us for a free consultation.
7 Beds
6 Baths
5,578 SqFt
SOLD DATE : 06/23/2023
Key Details
Sold Price $989,000
Property Type Single Family Home
Sub Type Detached
Listing Status Sold
Purchase Type For Sale
Square Footage 5,578 sqft
Price per Sqft $177
Subdivision Hanover Hills
MLS Listing ID NJBL2043934
Sold Date 06/23/23
Style Contemporary,Raised Ranch/Rambler
Bedrooms 7
Full Baths 4
Half Baths 2
HOA Y/N N
Abv Grd Liv Area 5,578
Originating Board BRIGHT
Year Built 1979
Annual Tax Amount $15,100
Tax Year 2022
Lot Size 0.998 Acres
Acres 1.0
Lot Dimensions 0.00 x 0.00
Property Description
Location, Location, Location! One of North Hanover’s most remarkable settings for a home! Perfectly situated on a cul-de- sac location in Hanover Hills. This 7 bedroom, and 6 bath home offers 5578 sq. ft. of living space. A Beautifully landscaped property with mature ornamental flowering trees and a brick walkway will lead you to this one of kind raised rancher/contemporary style home. You will be impressed with the stunning new custom kitchen, with all upgraded stainless-steel appliances, that includes a commercial style 6 burner stove, upgraded cabinetry, center island that seats 5, built-in beverage refrigerator and microwave, quartz countertops and vaulted ceilings. The dining room has ceramic tile floors, upgraded light fixtures, and a floor to ceiling brick fireplace. There are glass French doors that leads to a wet bar, with granite top and 2 subzero refrigerator doors. Step down to a breathtaking great room, that boasts an indoor pool and spa, beautifully tiled flooring, cathedral ceilings with multiple skylights, and doors that lead to a balcony with remarkable views of the backyard. Off of the great room, is a unique Tower room with soaring 2 story gazebo style ceiling, gas fireplace and a bath. The main level offers a spacious master bedroom with gas fireplace, 2 closets and a full bath with a double sink vanity and shower stall. 3 additional bedrooms, hall bath, laundry room, mud room and powder room complete the 1st floor. The lower level offers 2 additional bedrooms and 2 full baths. A 41X34 Game room, 20X8 media room with brick fireplace. There is a bonus with an updated full bath and a private wine cellar with a tasting room. Additional features include 5 zoned heating and air, 5 fireplaces, 2 car garage plus a separate 1 car detached garage. The home has a new roof and new whole house generator. Enjoy your own private backyard resort, with an incredible detached Conservatory room, that offers a full kitchen and a gas fireplace. multilevel decks and a top of the line wood burning pizza oven. The amazing views of the breathtaking grounds focusing on a heated inground pool with waterfalls, paver patio and beautiful wooded backdrop. North Hanover Township is known for excellent schools and low taxes. This is a must-see Home!!!
Location
State NJ
County Burlington
Area North Hanover Twp (20326)
Zoning RESIDENTIAL
Rooms
Basement Fully Finished
Main Level Bedrooms 5
Interior
Interior Features Additional Stairway, Bar, Breakfast Area, Built-Ins, Butlers Pantry, Carpet, Ceiling Fan(s), Chair Railings, Combination Kitchen/Dining, Combination Kitchen/Living, Crown Moldings, Dining Area, Double/Dual Staircase, Entry Level Bedroom, Family Room Off Kitchen, Floor Plan - Open, Kitchen - Eat-In, Kitchen - Gourmet, Kitchen - Island, Pantry, Primary Bath(s), Recessed Lighting, Skylight(s), Upgraded Countertops, Walk-in Closet(s), Window Treatments, Wood Floors, Wine Storage, Central Vacuum, Exposed Beams, Intercom, Sound System, Stall Shower, Wainscotting, Water Treat System, Wet/Dry Bar, WhirlPool/HotTub
Hot Water Oil
Heating Forced Air
Cooling Central A/C
Flooring Ceramic Tile, Hardwood, Carpet
Fireplaces Number 5
Fireplaces Type Fireplace - Glass Doors, Gas/Propane, Wood
Equipment Built-In Microwave, Commercial Range, Dishwasher, Dryer, Dryer - Gas, Exhaust Fan, Freezer, Indoor Grill, Microwave, Oven - Self Cleaning, Refrigerator, Six Burner Stove, Stainless Steel Appliances
Fireplace Y
Appliance Built-In Microwave, Commercial Range, Dishwasher, Dryer, Dryer - Gas, Exhaust Fan, Freezer, Indoor Grill, Microwave, Oven - Self Cleaning, Refrigerator, Six Burner Stove, Stainless Steel Appliances
Heat Source Oil
Laundry Main Floor
Exterior
Exterior Feature Balcony, Deck(s), Patio(s), Porch(es), Roof
Parking Features Garage - Side Entry, Additional Storage Area, Garage Door Opener, Inside Access, Oversized
Garage Spaces 3.0
Pool Fenced, Filtered, Heated, Indoor, Pool/Spa Combo
Utilities Available Cable TV, Propane
Water Access N
Roof Type Architectural Shingle
Accessibility None
Porch Balcony, Deck(s), Patio(s), Porch(es), Roof
Attached Garage 3
Total Parking Spaces 3
Garage Y
Building
Lot Description Backs to Trees, Cul-de-sac, Front Yard, Landscaping, Poolside, Private, Rear Yard, SideYard(s), Trees/Wooded
Story 2
Foundation Concrete Perimeter
Sewer On Site Septic
Water Well
Architectural Style Contemporary, Raised Ranch/Rambler
Level or Stories 2
Additional Building Above Grade, Below Grade
New Construction N
Schools
Middle Schools Northern Burlington County Regional
High Schools Northern Burlington County Regional
School District Northern Burlington Count Schools
Others
Senior Community No
Tax ID 26-00400-00080
Ownership Fee Simple
SqFt Source Assessor
Special Listing Condition Standard
Read Less Info
Want to know what your home might be worth? Contact us for a FREE valuation!

Our team is ready to help you sell your home for the highest possible price ASAP

Bought with Marguerite M Villante • Weichert Realtors - Freehold

"My job is to find and attract mastery-based agents to the office, protect the culture, and make sure everyone is happy! "






