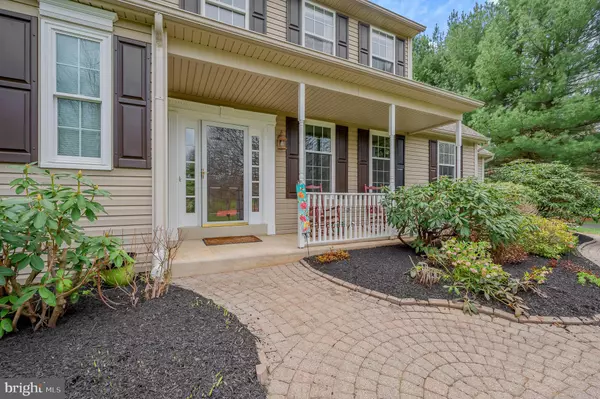$665,000
$665,000
For more information regarding the value of a property, please contact us for a free consultation.
4 Beds
3 Baths
3,592 SqFt
SOLD DATE : 06/23/2023
Key Details
Sold Price $665,000
Property Type Single Family Home
Sub Type Detached
Listing Status Sold
Purchase Type For Sale
Square Footage 3,592 sqft
Price per Sqft $185
Subdivision Ashland Woods
MLS Listing ID PACT2044432
Sold Date 06/23/23
Style Traditional
Bedrooms 4
Full Baths 2
Half Baths 1
HOA Y/N N
Abv Grd Liv Area 3,592
Originating Board BRIGHT
Year Built 1997
Annual Tax Amount $8,443
Tax Year 2023
Lot Size 1.000 Acres
Acres 1.0
Lot Dimensions 0.00 x 0.00
Property Description
In a community comprised of remarkable homes, this property proves that first impressions count. At seemingly every turn, this beautiful residence offers captivating details, many of which blend the formal and informal and the interior with the exterior. Immediately, visitors feel a sense of expansiveness, beginning with the two-story foyer which features a dramatic turned staircase. Rich hardwood floors, beautiful French doors, and elegant moldings link the spacious rooms. Spend time with family and friends in the inviting family room with gas fireplace. Cooks will love the stylish, updated kitchen with 42' cabinets, subway tile backsplash, center island with seating, and high-end stainless-steel appliances. The breakfast room is open to the kitchen and features sliding glass doors that highlight the sweeping views of the surrounding landscape. Formal living and dining rooms, powder room, laundry room and access to the 3-car garage completes the main level. A butterfly staircase leads to the upper level which presents a luxurious owner’s retreat. This sumptuous space boasts a walk-in closet and beautifully updated bathroom with a double vanity, oversized soaking tub and tiled shower. Three additional bedrooms are all generously sized and share an updated hall bath. Indeed, there is no lack of space in this home as it also includes a finished lower level with spacious recreation room and an exercise room. The perfect home for those who appreciate space both inside and out, this home rests on a truly stunning 1-acre lot with gorgeous views of the beautiful rolling hills of Southern Chester County.
Location
State PA
County Chester
Area London Grove Twp (10359)
Zoning RES
Rooms
Other Rooms Living Room, Dining Room, Primary Bedroom, Bedroom 2, Bedroom 3, Bedroom 4, Kitchen, Family Room, Exercise Room, Laundry, Recreation Room
Basement Fully Finished
Interior
Hot Water Propane
Cooling Central A/C
Fireplaces Number 1
Fireplace Y
Heat Source Natural Gas
Exterior
Garage Garage - Side Entry
Garage Spaces 3.0
Waterfront N
Water Access N
Accessibility None
Parking Type Attached Garage
Attached Garage 3
Total Parking Spaces 3
Garage Y
Building
Story 2
Foundation Concrete Perimeter
Sewer On Site Septic
Water Public
Architectural Style Traditional
Level or Stories 2
Additional Building Above Grade, Below Grade
New Construction N
Schools
Middle Schools Avon Grove
High Schools Avon Grove
School District Avon Grove
Others
Senior Community No
Tax ID 59-11 -0028.2100
Ownership Fee Simple
SqFt Source Assessor
Special Listing Condition Standard
Read Less Info
Want to know what your home might be worth? Contact us for a FREE valuation!

Our team is ready to help you sell your home for the highest possible price ASAP

Bought with Rory D Burkhart • Keller Williams Realty - Kennett Square

"My job is to find and attract mastery-based agents to the office, protect the culture, and make sure everyone is happy! "






