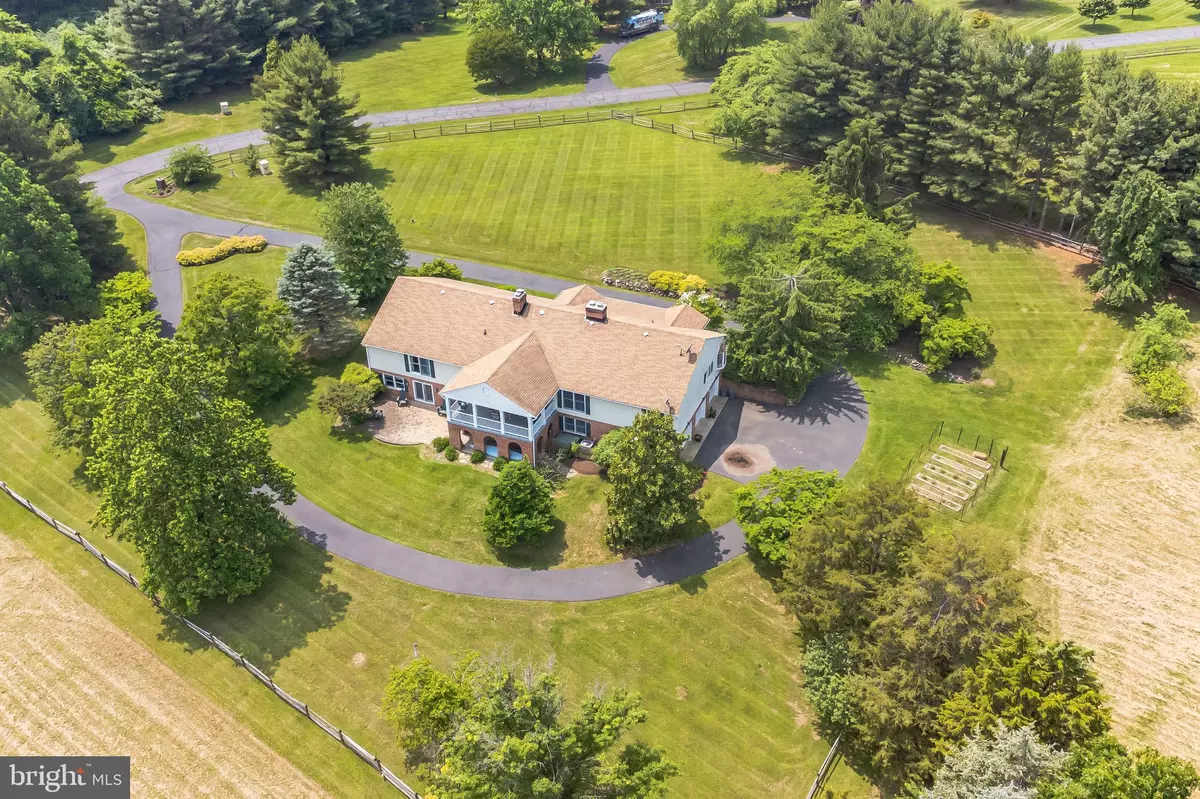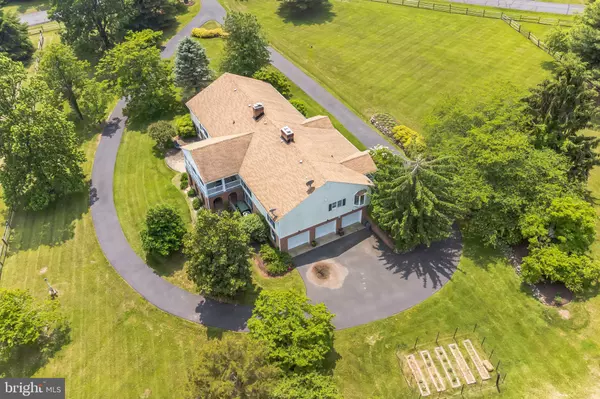$1,251,000
$1,150,000
8.8%For more information regarding the value of a property, please contact us for a free consultation.
4 Beds
4 Baths
4,370 SqFt
SOLD DATE : 06/20/2023
Key Details
Sold Price $1,251,000
Property Type Single Family Home
Sub Type Detached
Listing Status Sold
Purchase Type For Sale
Square Footage 4,370 sqft
Price per Sqft $286
Subdivision Foxfield
MLS Listing ID VALO2050426
Sold Date 06/20/23
Style Ranch/Rambler
Bedrooms 4
Full Baths 3
Half Baths 1
HOA Y/N N
Abv Grd Liv Area 3,496
Originating Board BRIGHT
Year Built 1976
Annual Tax Amount $8,861
Tax Year 2023
Lot Size 10.320 Acres
Acres 10.32
Property Description
Welcome to this exquisite custom Ranch-style home, situated on a magnificent 10-acre property, providing a harmonious blend of elegance and comfort. Settle into a soothing and rewarding quality of life that combines convenience to shopping and dining with a relaxing country atmosphere. Located on a private road within two miles from the charming town of Leesburg with easy access to the Dulles Greenway.
Watch the sun rise over the Virginia Piedmont in the morning and set in the west toward the Blue Ridge Mountains in the evening. Raise a garden. Sit with loved ones and watch the wildlife drift by while sharing glasses of wine. Bring your horses. Enjoy the freedom of country living without sacrificing the convenience of urban life.
The Property:
Outside, a fenced yard surrounds the property, providing privacy and security, while the lush landscape creates a harmonious connection between the indoor and outdoor spaces. Embrace the freedom to customize and enjoy the expansive land according to your preferences.
In this custom Ranch-style home you will find a sanctuary that balances luxury, comfort, and the beauty of nature.
The House:
On your approach you step onto a large flagstone covered front porch and enter into the grand hall of this spacious 4,000 plus square foot home. You are immediately captivated by the impressive and welcoming ambiance.
Inside, beautiful wide plank pine floors span the home, adding warmth and character to each room. The great room, adorned with a loft library and a charming brick fireplace, serves as the heart of the home, offering a cozy space for relaxation and gatherings. The entrance via the great hall adds to the grandeur and flow of the residence.
The formal dining room, enhanced by built-in cabinets, provides an elegant setting for hosting guests and special occasions. Adjacent to it, the living room boasts large windows that invite an abundance of natural light and a second brick fireplace that exudes warmth and charm.
The gourmet kitchen is a chef's dream, showcasing stainless steel appliances, a central island, granite countertops, and a convenient family planning desk. It is a space where culinary creations come to life, blending functionality and style seamlessly.
On the main level of this thoughtfully designed floor plan, you will find three bedrooms, two full bathrooms and a powder room, providing convenience and privacy for family and guests. The primary bedroom is a luxurious retreat, boasting an in-suite bath, complete with a lavish soaking tub, dual sinks, frameless shower and two walk-in closets.
A rear covered porch beckons you to relax and take in the breathtaking views that surround you while watching the sun rise in the morning over a cup of coffee or enjoying dining in your own private outdoor dining room in the evening.
The walk-out finished lower level offers additional living space, featuring a large recreation room with a third brick fireplace, a den, a fourth bedroom, a full bathroom, and a generously-sized unfinished storage area. Step out onto the patio, where brick accent arches create a picturesque backdrop for outdoor entertaining and relaxation.
The exterior showcases the timeless beauty of maintenance-free Hardiplank siding. A circular driveway adds convenience and a touch of grandeur to the entrance, leading to the three-car oversized garage. Located on a private road with a road maintenance agreement.
Location
State VA
County Loudoun
Zoning AR1
Rooms
Basement Fully Finished, Walkout Level
Main Level Bedrooms 3
Interior
Interior Features Attic, Breakfast Area, Built-Ins, Butlers Pantry, Ceiling Fan(s), Crown Moldings, Dining Area, Entry Level Bedroom, Family Room Off Kitchen, Formal/Separate Dining Room, Kitchen - Gourmet, Kitchen - Island, Kitchen - Eat-In, Kitchen - Table Space, Primary Bath(s), Recessed Lighting, Soaking Tub, Walk-in Closet(s), Window Treatments, Wood Floors
Hot Water Electric
Heating Central
Cooling Central A/C
Fireplaces Number 3
Fireplaces Type Brick, Wood
Equipment Cooktop, Built-In Microwave, Dishwasher, Disposal, Dryer, Exhaust Fan, Oven - Wall, Refrigerator, Stainless Steel Appliances, Washer
Fireplace Y
Appliance Cooktop, Built-In Microwave, Dishwasher, Disposal, Dryer, Exhaust Fan, Oven - Wall, Refrigerator, Stainless Steel Appliances, Washer
Heat Source Oil
Exterior
Parking Features Garage - Side Entry
Garage Spaces 3.0
Fence Board
Water Access N
View Panoramic
Accessibility None
Road Frontage Road Maintenance Agreement
Attached Garage 3
Total Parking Spaces 3
Garage Y
Building
Lot Description Backs to Trees, No Thru Street
Story 2
Foundation Slab
Sewer Septic < # of BR
Water Well
Architectural Style Ranch/Rambler
Level or Stories 2
Additional Building Above Grade, Below Grade
New Construction N
Schools
School District Loudoun County Public Schools
Others
Senior Community No
Tax ID 312187013000
Ownership Fee Simple
SqFt Source Assessor
Horse Property Y
Special Listing Condition Standard
Read Less Info
Want to know what your home might be worth? Contact us for a FREE valuation!

Our team is ready to help you sell your home for the highest possible price ASAP

Bought with Linda Hess • Pearson Smith Realty, LLC
"My job is to find and attract mastery-based agents to the office, protect the culture, and make sure everyone is happy! "






