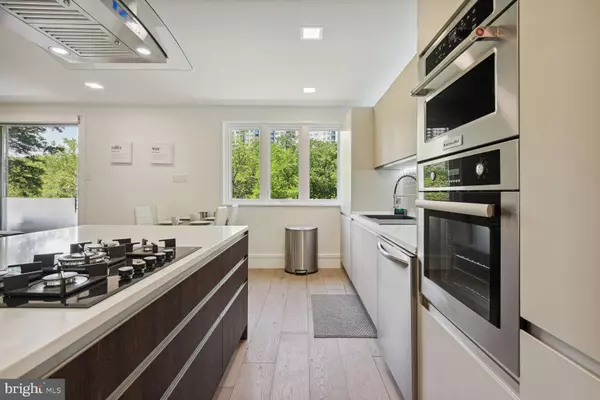$350,000
$325,000
7.7%For more information regarding the value of a property, please contact us for a free consultation.
2 Beds
1 Bath
911 SqFt
SOLD DATE : 06/20/2023
Key Details
Sold Price $350,000
Property Type Condo
Sub Type Condo/Co-op
Listing Status Sold
Purchase Type For Sale
Square Footage 911 sqft
Price per Sqft $384
Subdivision Grosvenor Park
MLS Listing ID MDMC2092906
Sold Date 06/20/23
Style Unit/Flat
Bedrooms 2
Full Baths 1
Condo Fees $698/mo
HOA Y/N N
Abv Grd Liv Area 911
Originating Board BRIGHT
Year Built 1964
Annual Tax Amount $2,760
Tax Year 2022
Property Description
***OFFERS DUE MONDAY, 5/22 @ 5 PM****Don’t miss this one-of-a-kind unit featuring floor-to-ceiling high-end customization throughout. $100,000 in renovations and upgrades - Nothing in Grosvenor Park compares! ALL utilities plus internet and cable included in condo fee. Owner will sell furnished or unfurnished. The unit features completely open living space with a gourmet kitchen, wide plank engineered hardwood floors, extensive recessed lighting, gas insert fireplace, new windows, built-ins, wainscotting and accent walls, designer bathroom, custom doors and hardware, private balcony with views of the pond, and more! The designer kitchen is entirely open. It boasts a FRANKE refrigerator with custom panels, stainless steel appliances, high-gloss white cabinetry, a built-in microwave, a wall oven, a 5-burner FRANKE gas cooktop with hood, quartz countertops, a walk-in pantry, and a huge island with seating and extra storage. The open-concept design allows the kitchen and living space to merge seamlessly. An elongated gas-insert fireplace set in an accent wall is the focal point of the main living space. Sliding glass doors to the balcony allow for an abundance of natural light. The space is finished with a drop-down ceiling, extensive recessed lighting, and built-in shelving. The remodeled bathroom boasts all contemporary finishes, including a glass door shower, designer tile finishes, an electric toilet, and modern vanity. The unit offers two spacious bedrooms with wainscot accent walls, engineered hardwood floors, and a walk-in closet. Best location – walk to Grosvenor Metro & bus lines thru a tunnel under Rockville Pike. Minutes by car or metro to Downtown Bethesda, Rockville Town Center, or DC. On-site Convenience Store with Deli/Beer/Wine. Close to an abundance of shopping, dining, and entertainment options including Pike & Rose, Rockville Pike shopping corridor, Downtown Bethesda, Whole Foods, Balducci’s, and Montgomery Mall.
Location
State MD
County Montgomery
Zoning R10
Rooms
Main Level Bedrooms 2
Interior
Interior Features Breakfast Area, Built-Ins, Combination Kitchen/Living, Floor Plan - Open, Kitchen - Gourmet, Kitchen - Island, Kitchen - Table Space, Pantry, Recessed Lighting, Stall Shower, Upgraded Countertops, Wainscotting, Walk-in Closet(s), Window Treatments, Wood Floors
Hot Water Natural Gas
Heating Forced Air
Cooling Central A/C
Fireplaces Number 1
Fireplaces Type Electric
Equipment Built-In Microwave, Cooktop, Dishwasher, Disposal, Oven - Single, Refrigerator, Six Burner Stove, Stainless Steel Appliances
Fireplace Y
Appliance Built-In Microwave, Cooktop, Dishwasher, Disposal, Oven - Single, Refrigerator, Six Burner Stove, Stainless Steel Appliances
Heat Source Natural Gas
Laundry Common
Exterior
Amenities Available Convenience Store, Jog/Walk Path, Pool - Outdoor
Water Access N
Accessibility None
Garage N
Building
Story 1
Unit Features Garden 1 - 4 Floors
Sewer Public Sewer
Water Public
Architectural Style Unit/Flat
Level or Stories 1
Additional Building Above Grade, Below Grade
New Construction N
Schools
Elementary Schools Ashburton
Middle Schools North Bethesda
High Schools Walter Johnson
School District Montgomery County Public Schools
Others
Pets Allowed Y
HOA Fee Include Air Conditioning,Common Area Maintenance,Electricity,Ext Bldg Maint,Gas,Heat,Management,Parking Fee,Pool(s),Sewer,Snow Removal,Trash,Cable TV,High Speed Internet
Senior Community No
Tax ID 160401945105
Ownership Condominium
Special Listing Condition Standard
Pets Allowed Cats OK
Read Less Info
Want to know what your home might be worth? Contact us for a FREE valuation!

Our team is ready to help you sell your home for the highest possible price ASAP

Bought with Damian E Buckley • Compass

"My job is to find and attract mastery-based agents to the office, protect the culture, and make sure everyone is happy! "






