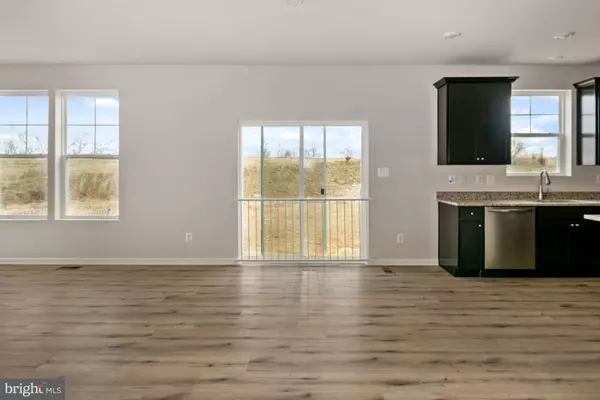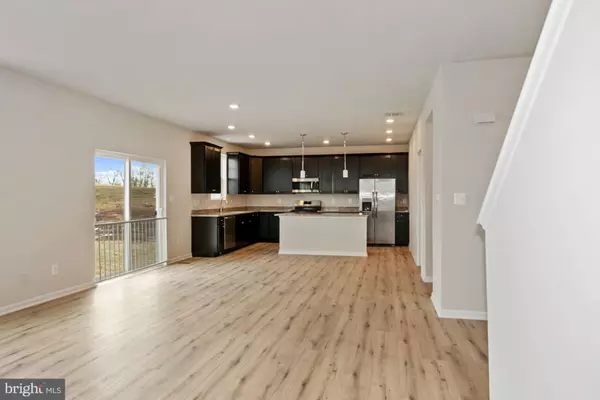$403,390
$403,390
For more information regarding the value of a property, please contact us for a free consultation.
4 Beds
3 Baths
2,805 SqFt
SOLD DATE : 05/31/2023
Key Details
Sold Price $403,390
Property Type Single Family Home
Sub Type Detached
Listing Status Sold
Purchase Type For Sale
Square Footage 2,805 sqft
Price per Sqft $143
Subdivision Hickory Ridge Mews
MLS Listing ID PAYK2029952
Sold Date 05/31/23
Style Colonial
Bedrooms 4
Full Baths 2
Half Baths 1
HOA Fees $21/qua
HOA Y/N Y
Abv Grd Liv Area 2,805
Originating Board BRIGHT
Year Built 2023
Annual Tax Amount $957
Tax Year 2022
Lot Size 0.310 Acres
Acres 0.31
Property Description
Final Opportunity at Hickory Ridge Mews! The Williamsburg is an expansive floorplan perfect for each and every person. Walk in to your home from your covered front porch into an expansive flex room. Cozy up in your great room next to your gas burning fireplace for added comfort. For the chef we have stainless steel appliances with no shortage of cabinetry and counter space. Off of your mud room is your own private study. The owner's suite features double doors leading to your own private oasis with a tray ceiling, dual walk in closets and a large owner's suite bathroom. There are 3 additional bedrooms, laundry room and a hall bathroom upstairs. Downstairs you have an unfinished basement perfect for storage. June 2023 Delivery! Photos are of a model home and may not include all features shown. Contact New Home Consultant for more details on incentives and availability. Agents must accompany their clients on the first visit.
Location
State PA
County York
Area Conewago Twp (15223)
Zoning R-2
Rooms
Basement Partially Finished
Interior
Interior Features Kitchen - Island, Attic, Carpet, Combination Kitchen/Living, Dining Area, Family Room Off Kitchen, Floor Plan - Open, Primary Bath(s), Pantry, Recessed Lighting, Stall Shower, Tub Shower, Walk-in Closet(s)
Hot Water Electric
Heating Forced Air
Cooling Central A/C
Fireplaces Number 1
Fireplaces Type Gas/Propane
Equipment Water Heater, Built-In Microwave, Oven/Range - Gas, Disposal, Water Dispenser, Refrigerator, Dishwasher, Dryer, Energy Efficient Appliances, Exhaust Fan, Icemaker, Microwave, Stainless Steel Appliances, Washer
Fireplace Y
Appliance Water Heater, Built-In Microwave, Oven/Range - Gas, Disposal, Water Dispenser, Refrigerator, Dishwasher, Dryer, Energy Efficient Appliances, Exhaust Fan, Icemaker, Microwave, Stainless Steel Appliances, Washer
Heat Source Natural Gas
Laundry Upper Floor
Exterior
Parking Features Garage - Front Entry, Garage Door Opener
Garage Spaces 2.0
Water Access N
Accessibility None
Attached Garage 2
Total Parking Spaces 2
Garage Y
Building
Story 3
Foundation Concrete Perimeter
Sewer Public Sewer
Water Public
Architectural Style Colonial
Level or Stories 3
Additional Building Above Grade
New Construction Y
Schools
School District Northeastern York
Others
Senior Community No
Tax ID 23-000-11-0017-00-00000
Ownership Fee Simple
SqFt Source Estimated
Special Listing Condition Standard
Read Less Info
Want to know what your home might be worth? Contact us for a FREE valuation!

Our team is ready to help you sell your home for the highest possible price ASAP

Bought with Non Member • Metropolitan Regional Information Systems, Inc.

"My job is to find and attract mastery-based agents to the office, protect the culture, and make sure everyone is happy! "






