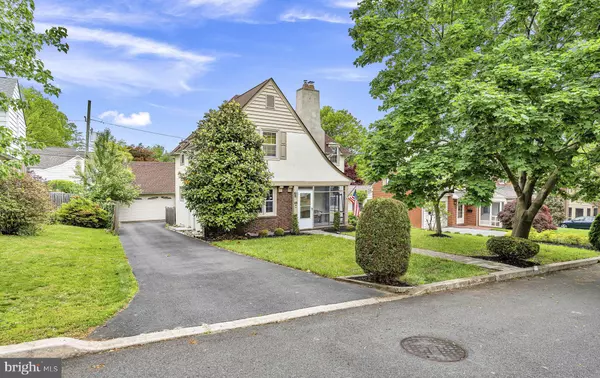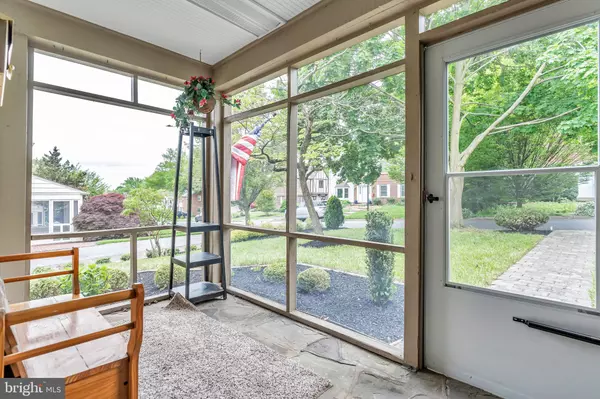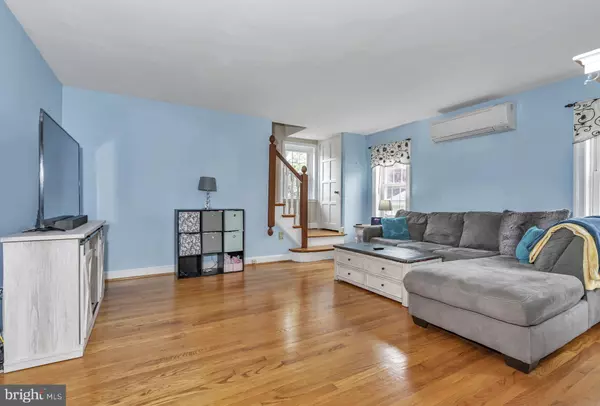$376,000
$365,000
3.0%For more information regarding the value of a property, please contact us for a free consultation.
3 Beds
2 Baths
1,500 SqFt
SOLD DATE : 06/16/2023
Key Details
Sold Price $376,000
Property Type Single Family Home
Sub Type Detached
Listing Status Sold
Purchase Type For Sale
Square Footage 1,500 sqft
Price per Sqft $250
Subdivision Lindamere
MLS Listing ID DENC2042650
Sold Date 06/16/23
Style A-Frame,Colonial
Bedrooms 3
Full Baths 1
Half Baths 1
HOA Fees $8/ann
HOA Y/N Y
Abv Grd Liv Area 1,500
Originating Board BRIGHT
Year Built 1940
Annual Tax Amount $2,798
Tax Year 2022
Lot Size 6,098 Sqft
Acres 0.14
Lot Dimensions 60 x 100
Property Description
This absolutely charming Hillside Tudor-style home in Lindamere is ready for a new homeowner to build future memories. This brick and stucco home has been impeccably maintained and updated over the years. A walkway leads you to the screened front porch which provides a lovely sitting area. Enter the large Living Room with a wood-burning fireplace for those chilly winters. The kitchen has plentiful wood cabinetry, bright white tile, recessed lighting, a ceiling fan, and a custom quartz countertop. The Formal Dining Room is bright and cheery and overlooks the front yard and includes 2 built-in corner cabinets. Gleaming hardwood flooring is throughout the house. The second level has three Bedrooms and one updated full bathroom. The main bedroom has access to the walk-up attic with plenty of storage. A powder room is located on the first floor. The full, daylight basement has been water-proofed and has a French drain and outside access to the rear yard. The deep (4+ car driveway) accesses the 2-car, oversized garage with additional storage. The fenced-in backyard is private and has a separate patio area for outside entertaining. All hardscaping and landscaping have been updated and well-maintained. Some recent updates include: Central A/C to the main level and primary bedroom (2021), fresh paint in some areas, gas stove in the kitchen, a fenced rear yard, new circuit board added to the boiler (2022), roof replacement (2015).
Location
State DE
County New Castle
Area Brandywine (30901)
Zoning NC5
Rooms
Other Rooms Living Room, Dining Room, Bedroom 2, Bedroom 3, Kitchen, Bedroom 1, Screened Porch
Basement Interior Access, Outside Entrance, Unfinished
Interior
Hot Water Natural Gas
Heating Baseboard - Hot Water, Radiator
Cooling Wall Unit, Zoned
Flooring Hardwood
Heat Source Electric, Natural Gas
Exterior
Exterior Feature Patio(s), Porch(es)
Garage Garage Door Opener
Garage Spaces 7.0
Waterfront N
Water Access N
Roof Type Architectural Shingle
Accessibility None
Porch Patio(s), Porch(es)
Total Parking Spaces 7
Garage Y
Building
Story 2
Foundation Block
Sewer Public Sewer
Water Public
Architectural Style A-Frame, Colonial
Level or Stories 2
Additional Building Above Grade, Below Grade
New Construction N
Schools
School District Brandywine
Others
Senior Community No
Tax ID 06-140.00-221
Ownership Fee Simple
SqFt Source Estimated
Acceptable Financing Cash, Conventional, FHA
Listing Terms Cash, Conventional, FHA
Financing Cash,Conventional,FHA
Special Listing Condition Standard
Read Less Info
Want to know what your home might be worth? Contact us for a FREE valuation!

Our team is ready to help you sell your home for the highest possible price ASAP

Bought with Michael Milligan • Century 21 Emerald

"My job is to find and attract mastery-based agents to the office, protect the culture, and make sure everyone is happy! "






