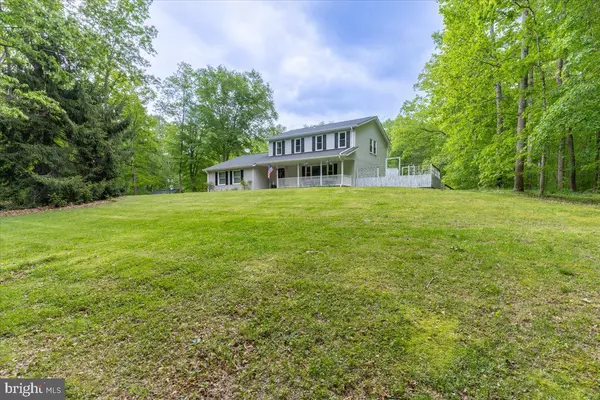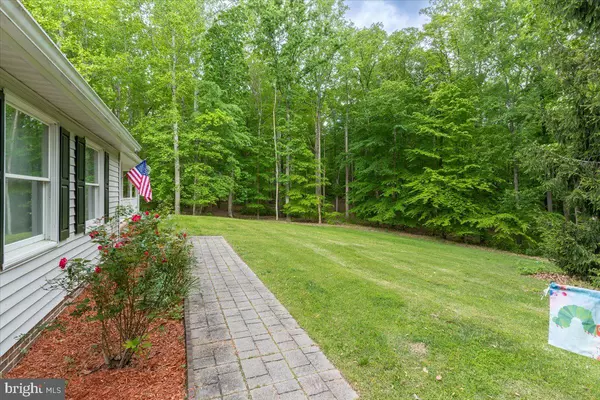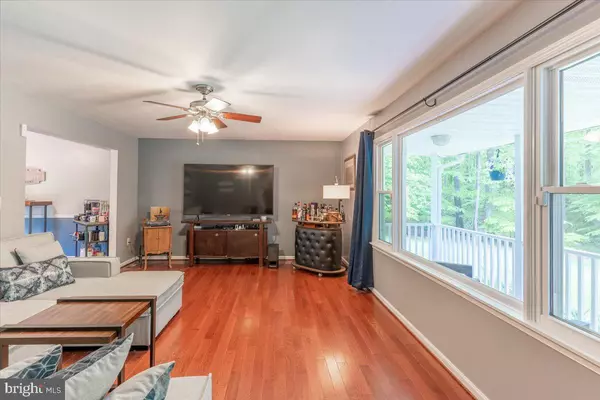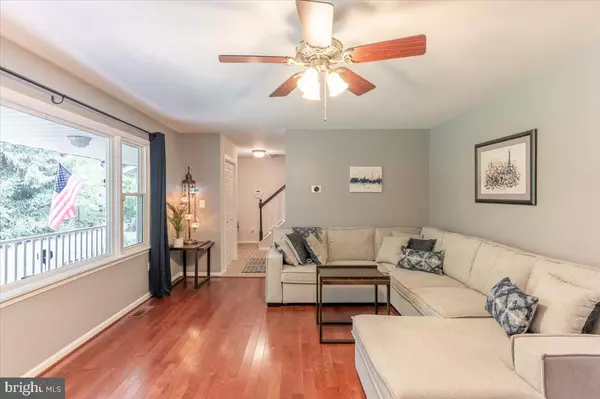$773,000
$759,900
1.7%For more information regarding the value of a property, please contact us for a free consultation.
4 Beds
4 Baths
2,889 SqFt
SOLD DATE : 06/15/2023
Key Details
Sold Price $773,000
Property Type Single Family Home
Sub Type Detached
Listing Status Sold
Purchase Type For Sale
Square Footage 2,889 sqft
Price per Sqft $267
Subdivision Occoquan Club Estates
MLS Listing ID VAPW2050074
Sold Date 06/15/23
Style Colonial,Traditional
Bedrooms 4
Full Baths 3
Half Baths 1
HOA Fees $66/ann
HOA Y/N Y
Abv Grd Liv Area 2,122
Originating Board BRIGHT
Year Built 1978
Annual Tax Amount $6,565
Tax Year 2022
Lot Size 5.012 Acres
Acres 5.01
Property Description
OPEN HOUSE CANCELLED. THIS HOME IS NOW UNDER CONTRACT. Welcome to your very own private oasis! This sublime 4-bedroom, 3.5-bathroom home sits on a sprawling 5-acre parcel of land, offering a perfect blend of privacy, comfort, and tranquility. From the moment you arrive, you'll be enchanted by the property's picturesque setting, featuring lush, mature landscaping, and an air of serenity that's hard to find elsewhere so close to Washington DC!
As you step inside this home with 3,000+ square feet of living space, you'll be greeted by an elegant light-filled living room that's ever ready to welcome guests featuring gleaming hardwood floors and a large picture window that provides sweeping views of the surrounding landscape that's guaranteed to impress!
The family room, complete with a cozy fireplace and access to the expansive deck, is perfect for relaxing and entertaining alike, while the formal dining room is ideal for hosting family gatherings and special occasions.
The kitchen is a chef's dream, outfitted with top-of-the-line stainless steel appliances, custom cabinetry and beautiful granite countertops. The adjacent breakfast nook offers a more casual dining option, with easy access to the outdoor living space.
The upper level offers a primary suite with a private ensuite bathroom surrounded by treetop views. Three additional bedrooms and one full bathroom provide ample space and privacy for family members and guests alike.
Venturing outside, you'll discover an entertainer's paradise. The expansive deck overlooks the sparkling pool, which is surrounded by a beautiful patio area and plenty of fenced-in land to play that's dog friendly. The property's vast 5-acre grounds provide endless opportunities for outdoor recreation, gardening, and peaceful contemplation, all while affording the utmost privacy.
Additional features of this exquisite property include a two-car garage, a small barn to store yard tools or small recreational vehicles. This home benefits of living with all the amenities of modern living in the Washington metropolitan area just a short drive away like access to tons of historical sights, jobs and shopping, the best restaurants, religious sanctuaries, schools, medical facilities, yet allows you to escape to the peace and privacy of a country retreat.
Don't miss the opportunity to make this extraordinary 4-bedroom, 3.5-bathroom estate your new dream home where you will experience the unparalleled beauty, luxury, and tranquility that this one-of-a-kind property has to offer. Schedule your private tour today, and prepare to fall in love with this magnificent residence.
Location
State VA
County Prince William
Zoning A1
Rooms
Other Rooms Living Room, Dining Room, Primary Bedroom, Bedroom 2, Bedroom 3, Kitchen, Family Room, Bedroom 1, Bathroom 1, Bonus Room, Primary Bathroom
Basement Daylight, Partial, Fully Finished, Interior Access, Outside Entrance, Rear Entrance
Interior
Hot Water Electric
Heating Heat Pump(s)
Cooling Central A/C
Fireplaces Number 1
Fireplaces Type Wood
Fireplace Y
Heat Source Electric
Exterior
Parking Features Garage - Side Entry, Garage Door Opener, Inside Access
Garage Spaces 6.0
Pool In Ground
Water Access N
View Trees/Woods
Accessibility None
Attached Garage 2
Total Parking Spaces 6
Garage Y
Building
Story 3
Foundation Concrete Perimeter
Sewer Septic < # of BR
Water Well
Architectural Style Colonial, Traditional
Level or Stories 3
Additional Building Above Grade, Below Grade
New Construction N
Schools
School District Prince William County Public Schools
Others
Senior Community No
Tax ID 8194-11-3125
Ownership Fee Simple
SqFt Source Assessor
Acceptable Financing Cash, Conventional, FHA, VA
Listing Terms Cash, Conventional, FHA, VA
Financing Cash,Conventional,FHA,VA
Special Listing Condition Standard
Read Less Info
Want to know what your home might be worth? Contact us for a FREE valuation!

Our team is ready to help you sell your home for the highest possible price ASAP

Bought with William Oakley Jr. • RLAH @properties
"My job is to find and attract mastery-based agents to the office, protect the culture, and make sure everyone is happy! "






