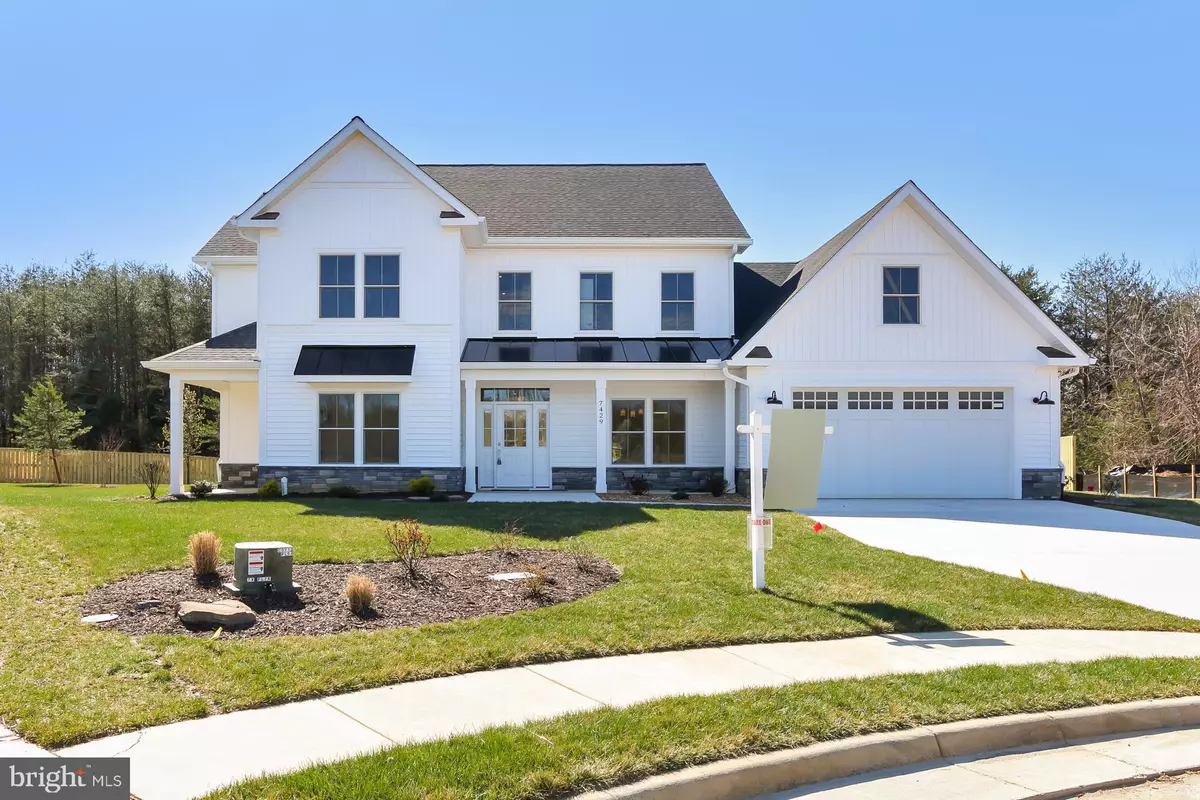$1,300,000
$1,300,000
For more information regarding the value of a property, please contact us for a free consultation.
6 Beds
5 Baths
5,107 SqFt
SOLD DATE : 06/13/2023
Key Details
Sold Price $1,300,000
Property Type Single Family Home
Sub Type Detached
Listing Status Sold
Purchase Type For Sale
Square Footage 5,107 sqft
Price per Sqft $254
Subdivision Spring Village Estates
MLS Listing ID VAFX2126750
Sold Date 06/13/23
Style Colonial,Transitional
Bedrooms 6
Full Baths 4
Half Baths 1
HOA Fees $35/ann
HOA Y/N Y
Abv Grd Liv Area 3,607
Originating Board BRIGHT
Year Built 2023
Annual Tax Amount $12,215
Tax Year 2023
Lot Size 0.283 Acres
Acres 0.28
Property Description
Exceptional Brand New Home on Cul de Sac lot! Backs to trees with huge backyard area. 6brs, 4.5 baths, with at least one bedroom and 1 full bath on all 3 levels. Built to offer a lifetime of easy access living-from the zero step entry to wider hallways and doors.
Expansive main level with a fabulous kitchen featuring beautiful and abundant cabinetry, walk in pantry, a huge serving island and upgraded stainless appliances. The adjacent family room and the kitchen both open to a covered rear porch, offering effortless entertaining indoors and out. The main level study has it's own private covered patio area. A main level BR and large bathroom with a beautiful frame less shower allow for those with less mobility to fully enjoy living here or visiting. Gorgeous wood floors cover 90% of the main level and you will be impressed by all of the exquisitely tiled and appointed bathrooms. Upstairs, four bedrooms and THE LAUNDRY room. The owner's suite includes his and her walk in closets and an exceptional bathroom with free standing soaking tub and over sized shower. There is another 1500 sq feet of finished space on the lower level, with additional storage space/future room space.
Don't settle for an "in fill" NEW Home, join others who have invested in this close in location of impressive homes!
Location
State VA
County Fairfax
Zoning 130
Rooms
Other Rooms Living Room, Dining Room, Primary Bedroom, Bedroom 2, Bedroom 3, Bedroom 4, Bedroom 5, Kitchen, Game Room, Foyer, Breakfast Room, Laundry, Mud Room, Office, Recreation Room, Media Room, Bedroom 6, Bathroom 2, Primary Bathroom, Full Bath
Basement Full, Rear Entrance, Walkout Stairs, Partially Finished, Space For Rooms, Sump Pump
Main Level Bedrooms 1
Interior
Interior Features Breakfast Area, Butlers Pantry, Carpet, Ceiling Fan(s), Entry Level Bedroom, Family Room Off Kitchen, Floor Plan - Open, Formal/Separate Dining Room, Kitchen - Country, Kitchen - Eat-In, Kitchen - Gourmet, Kitchen - Island, Kitchen - Table Space, Pantry, Primary Bath(s), Recessed Lighting, Soaking Tub, Stall Shower, Store/Office, Walk-in Closet(s), Upgraded Countertops, Wood Floors
Hot Water Natural Gas
Heating Forced Air, Heat Pump(s)
Cooling Central A/C, Ceiling Fan(s), Heat Pump(s)
Flooring Carpet, Hardwood, Wood
Fireplaces Number 1
Fireplaces Type Fireplace - Glass Doors, Gas/Propane, Mantel(s)
Equipment Built-In Microwave, Dishwasher, Disposal, Icemaker, Built-In Range, Exhaust Fan, Refrigerator, Six Burner Stove, Stainless Steel Appliances, Water Dispenser, Water Heater, Washer/Dryer Hookups Only
Fireplace Y
Window Features Energy Efficient,Screens,Transom
Appliance Built-In Microwave, Dishwasher, Disposal, Icemaker, Built-In Range, Exhaust Fan, Refrigerator, Six Burner Stove, Stainless Steel Appliances, Water Dispenser, Water Heater, Washer/Dryer Hookups Only
Heat Source Natural Gas, Electric
Laundry Upper Floor
Exterior
Exterior Feature Patio(s), Porch(es)
Parking Features Garage - Front Entry, Garage Door Opener, Inside Access
Garage Spaces 4.0
Fence Partially, Rear, Privacy
Utilities Available Natural Gas Available, Water Available, Sewer Available
Water Access N
View Garden/Lawn, Trees/Woods
Roof Type Architectural Shingle,Metal
Accessibility 32\"+ wide Doors, 36\"+ wide Halls, Accessible Switches/Outlets, Doors - Lever Handle(s), Level Entry - Main, Other Bath Mod, Roll-in Shower
Porch Patio(s), Porch(es)
Attached Garage 2
Total Parking Spaces 4
Garage Y
Building
Lot Description Cul-de-sac, Rear Yard, SideYard(s), Backs to Trees, No Thru Street
Story 3
Foundation Concrete Perimeter
Sewer Public Sewer
Water Public
Architectural Style Colonial, Transitional
Level or Stories 3
Additional Building Above Grade, Below Grade
Structure Type 9'+ Ceilings,Tray Ceilings
New Construction Y
Schools
Elementary Schools Garfield
Middle Schools Key
High Schools John R. Lewis
School District Fairfax County Public Schools
Others
HOA Fee Include Common Area Maintenance,Management,Reserve Funds
Senior Community No
Tax ID 0901 21 0012
Ownership Fee Simple
SqFt Source Assessor
Special Listing Condition Standard
Read Less Info
Want to know what your home might be worth? Contact us for a FREE valuation!

Our team is ready to help you sell your home for the highest possible price ASAP

Bought with Sherveen Gharangik • Samson Properties
"My job is to find and attract mastery-based agents to the office, protect the culture, and make sure everyone is happy! "






