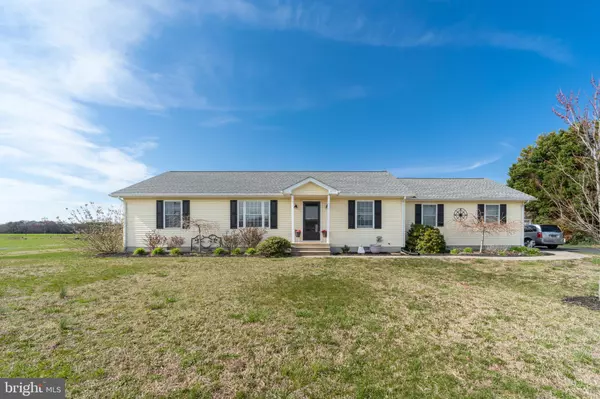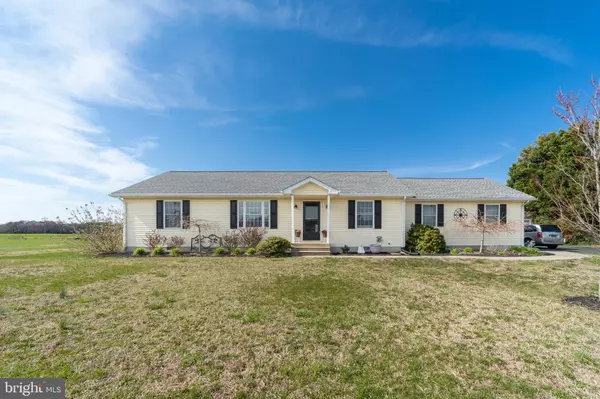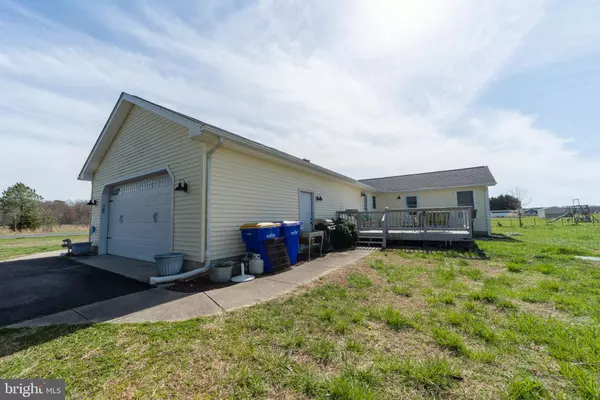$349,900
$349,900
For more information regarding the value of a property, please contact us for a free consultation.
3 Beds
2 Baths
1,700 SqFt
SOLD DATE : 06/10/2023
Key Details
Sold Price $349,900
Property Type Single Family Home
Sub Type Detached
Listing Status Sold
Purchase Type For Sale
Square Footage 1,700 sqft
Price per Sqft $205
Subdivision None Available
MLS Listing ID DESU2038990
Sold Date 06/10/23
Style Ranch/Rambler
Bedrooms 3
Full Baths 2
HOA Y/N N
Abv Grd Liv Area 1,700
Originating Board BRIGHT
Year Built 1998
Annual Tax Amount $1,076
Tax Year 2022
Lot Size 0.750 Acres
Acres 0.75
Lot Dimensions 158.00 x 208.00
Property Description
Welcome to your dream home in the serene countryside! This exquisite 3 bedroom, 2 bath rancher is beautifully decorated and boasts new LVP floors throughout, creating a warm and inviting atmosphere.
The spacious country kitchen is the perfect gathering spot for family and friends, with plenty of counter space and modern appliances. Step outside onto the back deck to enjoy the picturesque views and fresh country air. With two living rooms, there is plenty of space to relax and entertain guests. The bedrooms are generously sized, including a beautiful master with en-suite, providing ample room for rest and relaxation. The over-sized two car garage and large brand new 16' x 10' shed, offer convenient storage for vehicles and outdoor equipment. This home is nestled in a peaceful country setting, allowing you to escape the hustle and bustle of the Eastern Shore. Enjoy the tranquility and privacy of your surroundings while still being only 8 minutes away from the new Bayhealth Hospital and just a short drive to the lovely Delaware Beaches, tax free outlet shopping and unlimited dining and entertainment options. This amazing home also boasts new roof w/50 yr warranty, new septic, and new HVAC. Don't miss out on the opportunity to make this stunning rancher your forever home!
Location
State DE
County Sussex
Area Cedar Creek Hundred (31004)
Zoning AR-1
Rooms
Main Level Bedrooms 3
Interior
Hot Water Electric
Heating Heat Pump - Electric BackUp
Cooling Central A/C
Fireplace N
Heat Source Electric
Exterior
Parking Features Garage - Side Entry
Garage Spaces 2.0
Water Access N
Accessibility None
Attached Garage 2
Total Parking Spaces 2
Garage Y
Building
Story 1
Foundation Block
Sewer On Site Septic
Water Well
Architectural Style Ranch/Rambler
Level or Stories 1
Additional Building Above Grade, Below Grade
New Construction N
Schools
High Schools Milford
School District Milford
Others
Senior Community No
Tax ID 230-13.00-121.03
Ownership Fee Simple
SqFt Source Estimated
Special Listing Condition Standard
Read Less Info
Want to know what your home might be worth? Contact us for a FREE valuation!

Our team is ready to help you sell your home for the highest possible price ASAP

Bought with Jonna Shea Heritage • Northrop Realty
"My job is to find and attract mastery-based agents to the office, protect the culture, and make sure everyone is happy! "






