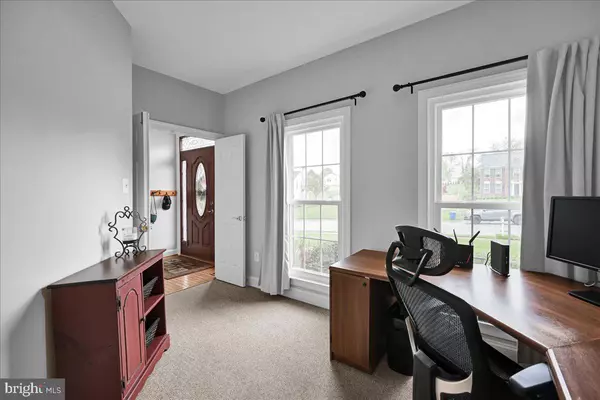$620,000
$594,900
4.2%For more information regarding the value of a property, please contact us for a free consultation.
4 Beds
4 Baths
2,722 SqFt
SOLD DATE : 06/06/2023
Key Details
Sold Price $620,000
Property Type Single Family Home
Sub Type Detached
Listing Status Sold
Purchase Type For Sale
Square Footage 2,722 sqft
Price per Sqft $227
Subdivision Eden Farms
MLS Listing ID MDCR2013762
Sold Date 06/06/23
Style Colonial
Bedrooms 4
Full Baths 2
Half Baths 2
HOA Y/N N
Abv Grd Liv Area 2,722
Originating Board BRIGHT
Year Built 1996
Annual Tax Amount $4,811
Tax Year 2022
Lot Size 0.313 Acres
Acres 0.31
Property Description
BEAUTIFUL INSIDE & OUT! This classic brick front 4 bedroom, 4 bath colonial home is situated on a quiet cul de sac street in the very desirable subdivision of Eden Farms. As you enter the front door you are greeted by an amazing 2 story foyer that boasts solid hardwood floors that travel throughout most of the home. The spacious first floor offers a home office, living room, dining room, family room with floor to ceiling brick wood burning fireplace and a recently remodeled kitchen with white shaker cabinets and gorgeous soapstone countertops. Upstairs you have a huge owners suite with a large walk in closet and a beautifully updated bathroom with a double vanity, soaking tub and an amazing tile shower. Also upstairs are 3 additional generous size bedrooms all with hardwood floors and a full hall bath. Downstairs in the basement you have additional living space which includes a half bath, recreation room, a kitchenette and plenty of space that could easily be converted to another bedroom with some minor modifications. Additional entertaining and relaxing can be done outside on the large composite deck surrounded by mature trees. This home is conveniently located just minutes from Route 140 and 97 making it an easy commute to many surrounding areas and is very close to hundreds of stores and restaurants. Just outside Westminster city which means no city taxes. Recent updates include a new roof, windows, doors, kitchen, primary bath, LVP flooring in basement and fresh paint throughout the home. Sellers are looking to have up to a 2 month rent back to allow them time to relocate. Explore this home using 3D TOUR!
Location
State MD
County Carroll
Zoning R
Rooms
Basement Daylight, Partial, Outside Entrance, Partially Finished, Poured Concrete, Sump Pump, Windows
Interior
Hot Water Natural Gas
Heating Heat Pump - Electric BackUp
Cooling Heat Pump(s)
Flooring Hardwood, Carpet, Luxury Vinyl Plank, Tile/Brick
Fireplaces Number 1
Fireplaces Type Brick, Wood
Equipment Built-In Microwave, Dishwasher
Fireplace Y
Window Features Energy Efficient
Appliance Built-In Microwave, Dishwasher
Heat Source Natural Gas
Laundry Main Floor, Has Laundry
Exterior
Exterior Feature Deck(s), Patio(s)
Parking Features Garage - Front Entry
Garage Spaces 6.0
Utilities Available Cable TV Available, Phone Available, Sewer Available, Water Available
Water Access N
Roof Type Architectural Shingle
Street Surface Black Top
Accessibility None
Porch Deck(s), Patio(s)
Road Frontage City/County
Attached Garage 2
Total Parking Spaces 6
Garage Y
Building
Story 3
Foundation Concrete Perimeter
Sewer Public Sewer
Water Public
Architectural Style Colonial
Level or Stories 3
Additional Building Above Grade
Structure Type Dry Wall
New Construction N
Schools
Middle Schools East
High Schools Winters Mill
School District Carroll County Public Schools
Others
Pets Allowed N
Senior Community No
Tax ID 0707128592
Ownership Fee Simple
SqFt Source Assessor
Horse Property N
Special Listing Condition Standard
Read Less Info
Want to know what your home might be worth? Contact us for a FREE valuation!

Our team is ready to help you sell your home for the highest possible price ASAP

Bought with Stephanie N Ridgely • RE/MAX Advantage Realty

"My job is to find and attract mastery-based agents to the office, protect the culture, and make sure everyone is happy! "






