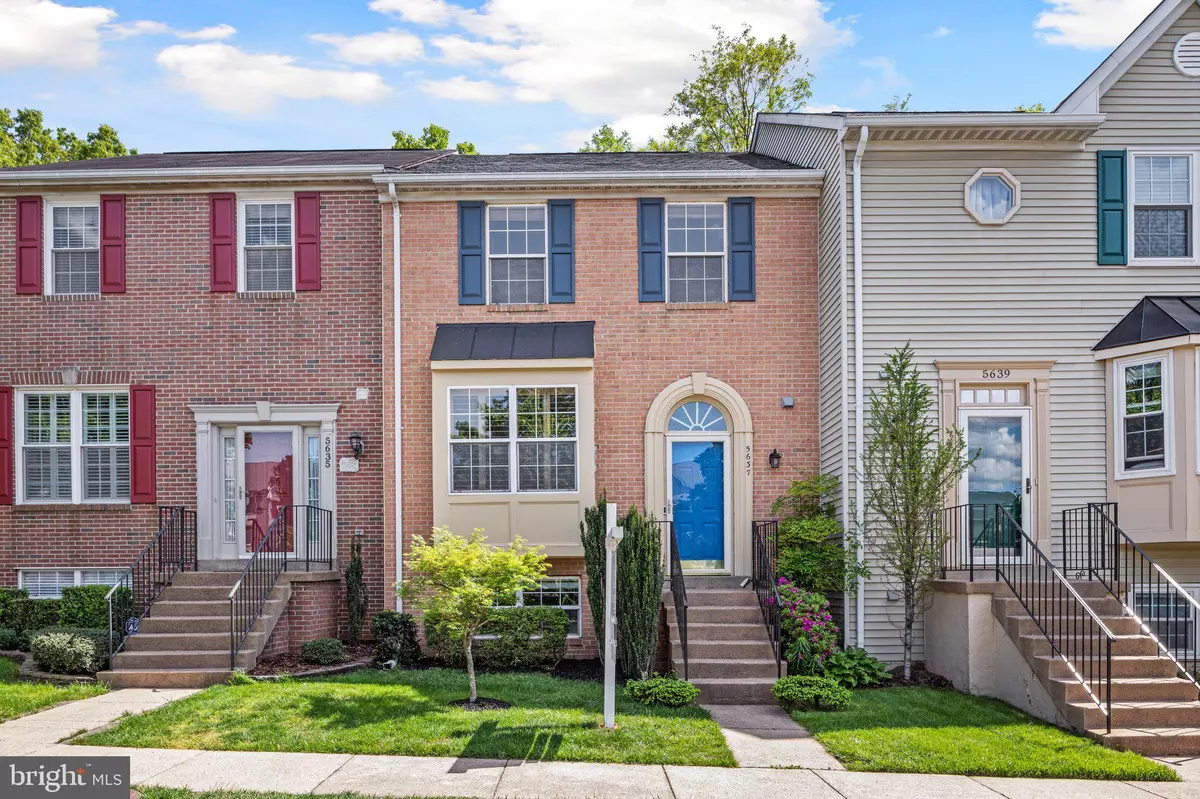$615,000
$529,900
16.1%For more information regarding the value of a property, please contact us for a free consultation.
4 Beds
4 Baths
2,111 SqFt
SOLD DATE : 06/06/2023
Key Details
Sold Price $615,000
Property Type Townhouse
Sub Type Interior Row/Townhouse
Listing Status Sold
Purchase Type For Sale
Square Footage 2,111 sqft
Price per Sqft $291
Subdivision Englewood Mews
MLS Listing ID VAFX2126026
Sold Date 06/06/23
Style Colonial
Bedrooms 4
Full Baths 3
Half Baths 1
HOA Fees $99/mo
HOA Y/N Y
Abv Grd Liv Area 1,510
Originating Board BRIGHT
Year Built 1993
Annual Tax Amount $5,648
Tax Year 2023
Lot Size 1,406 Sqft
Acres 0.03
Property Description
Don't miss this fabulous 4 bedroom, 3.5 bath townhome in the sought-after Englewood Mews community! Perfectly located in close proximity to all the major commuting routes, including Routes 66, 28, and 29. Fresh, clean, and updated, this is the one you've been looking for! Light filled and roomy, with updates througout. Enjoy the curb appeal of the brick front entryway, with its charming metal-roofed box bay window and handsome arched doorway. The spacious foyer welcomes you in, where you'll find a sophisticated half bath for your guests. Up the short stairway you'll be greeted by classic hardwood floors throughout the main level and updated lighting everywhere. Spacious living and dining rooms lead you to the beautifully updated kitchen with all the upgrades you could want; granite counters, stainless appliances, white cabinets, and a huge pantry! The generous eat-in breakfast nook is perfect for a large family table. The huge deck expands your living space, providing you with loads of space to grill, spend time outdoors, and enjoy the tranquil views. Upstairs, you'll find three lovely bedrooms with vaulted ceilings and two additional upgraded bathrooms you'll absolutely love! The bright and cheerful basement is fully finished, boasting a large bedroom with a fabulous walk-in closet, a massive recreation space with a cozy fireplace and plenty of room for everyone, as well another full bathroom. Step outside to enjoy the rear yard, which includes a private grassy space and a large patio. So many updates and upgrades have been made throughout. Hurry! This one won't last long...
Location
State VA
County Fairfax
Zoning 308
Rooms
Other Rooms Living Room, Dining Room, Primary Bedroom, Bedroom 2, Bedroom 3, Bedroom 4, Kitchen, Foyer, Breakfast Room, Recreation Room, Bathroom 2, Bathroom 3, Primary Bathroom, Half Bath
Basement Connecting Stairway, Outside Entrance, Fully Finished, Walkout Level, Windows
Interior
Interior Features Dining Area, Breakfast Area, Primary Bath(s), Window Treatments, Wood Floors, Carpet, Ceiling Fan(s), Kitchen - Gourmet, Pantry, Upgraded Countertops, Walk-in Closet(s)
Hot Water Natural Gas
Heating Forced Air
Cooling Central A/C
Flooring Hardwood, Partially Carpeted
Fireplaces Number 1
Fireplaces Type Fireplace - Glass Doors, Gas/Propane
Equipment Dishwasher, Disposal, Dryer, Refrigerator, Washer, Built-In Microwave, Water Heater, Stainless Steel Appliances, Oven/Range - Gas
Fireplace Y
Window Features Bay/Bow
Appliance Dishwasher, Disposal, Dryer, Refrigerator, Washer, Built-In Microwave, Water Heater, Stainless Steel Appliances, Oven/Range - Gas
Heat Source Natural Gas
Laundry Lower Floor, Has Laundry
Exterior
Exterior Feature Deck(s)
Garage Spaces 2.0
Parking On Site 2
Waterfront N
Water Access N
View Trees/Woods
Accessibility None
Porch Deck(s)
Parking Type Parking Lot
Total Parking Spaces 2
Garage N
Building
Lot Description Backs to Trees
Story 3
Foundation Permanent
Sewer Public Sewer
Water Public
Architectural Style Colonial
Level or Stories 3
Additional Building Above Grade, Below Grade
Structure Type Vaulted Ceilings
New Construction N
Schools
Elementary Schools Powell
Middle Schools Liberty
High Schools Centreville
School District Fairfax County Public Schools
Others
Senior Community No
Tax ID 0544 16 0046
Ownership Fee Simple
SqFt Source Assessor
Special Listing Condition Standard
Read Less Info
Want to know what your home might be worth? Contact us for a FREE valuation!

Our team is ready to help you sell your home for the highest possible price ASAP

Bought with Marion Gordon • KW Metro Center

"My job is to find and attract mastery-based agents to the office, protect the culture, and make sure everyone is happy! "






