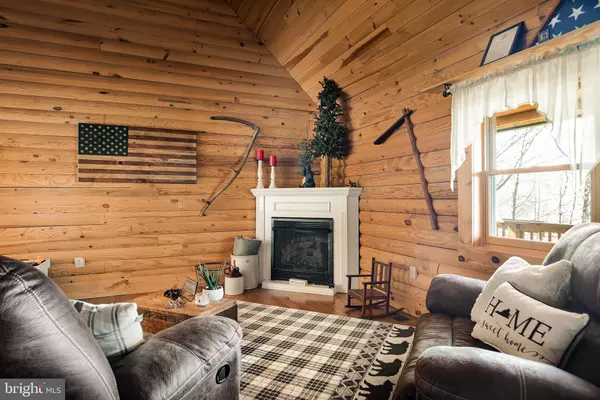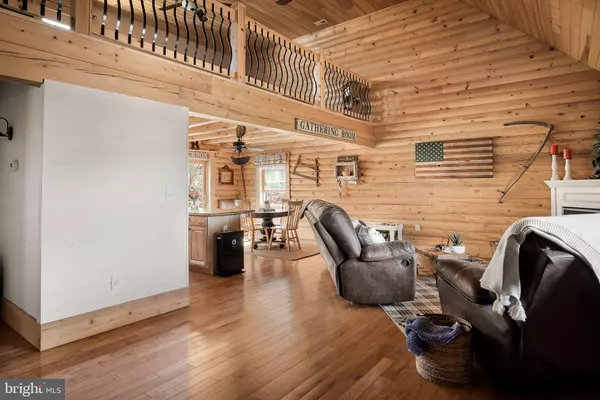$499,999
$499,999
For more information regarding the value of a property, please contact us for a free consultation.
4 Beds
3 Baths
3,049 SqFt
SOLD DATE : 05/30/2023
Key Details
Sold Price $499,999
Property Type Single Family Home
Sub Type Detached
Listing Status Sold
Purchase Type For Sale
Square Footage 3,049 sqft
Price per Sqft $163
MLS Listing ID VASH2005402
Sold Date 05/30/23
Style Cabin/Lodge
Bedrooms 4
Full Baths 3
HOA Y/N N
Abv Grd Liv Area 1,949
Originating Board BRIGHT
Year Built 2010
Annual Tax Amount $2,568
Tax Year 2022
Lot Size 2.194 Acres
Acres 2.19
Property Description
Tucked away under the canopy of mature trees you'll find a lovingly, maintained, log home that provides plenty of privacy and space. Located just 3 miles outside of Mount Jackson, 149 Fleming Rd. sits on 2.19 wooded acres, making it feel much more secluded. 3,166 sq. ft. of finished living space with 4 bedrooms and 3 full bathrooms means there is plenty of room for larger families, multiple house guests, or entertaining. Stepping onto the wide front porch which extends the length of the home, you are immediately treated to views overlooking the partially clear yard speckled with large trees. Spacious and welcoming, you feel at home before you even step foot inside. Stepping across the threshold you are greeted by the radiating warmth of the tongue and groove vaulted ceiling of the large open living room. The open floor plan and beautiful hardwood floors continue into the logged kitchen and dining room. Beamed ceilings give these rooms a rustic cozy feel, while the large doors in the dining leading to the back deck allow the light to pour in. Just beyond the other side of the living room you'll find two bedrooms and a full bathroom with a large bathroom vanity with plenty of counter space. Upstairs a large loft overlooks the living room below. This loft offers many options for extra living space; an office, reading room, crafting area, additional living room, or TV/Gaming room. Perhaps, use the loft area as a private sitting area for the adjoining primary bedroom. Along with a full bathroom, the private upstairs primary bedroom offers an oasis retreat at the end of the day. If you're needing even more room, head down to the fully finished basement. Conveniently outfitted with a full bathroom and 4th bedroom with both inside and outside access, this makes the perfect area for house guests, or family members who want their own private space. The finished laundry room can be found in the basement, along a large recreational area, as well as an additional room perfect for an office or storage. Just when you think this home couldn't offer you any more luxury or space. Step out back to find the 30' x 30' detached garage with 12' ceilings.149 Fleming Rd. has the perfect balance between peacefulness, convenience, space, beauty. A home sure to bring a lifetime of quiet moments and joyful gatherings as you fill it to the brim with family and friends. Don't miss out on the chance to make this amazing house your home.
Location
State VA
County Shenandoah
Zoning A1
Rooms
Basement Connecting Stairway, Fully Finished, Daylight, Full, Outside Entrance, Side Entrance
Main Level Bedrooms 2
Interior
Interior Features Dining Area, Entry Level Bedroom, Kitchen - Island, Upgraded Countertops, Wood Floors
Hot Water Electric
Heating Heat Pump(s), Energy Star Heating System, Forced Air
Cooling Central A/C, Energy Star Cooling System, Heat Pump(s)
Equipment Dishwasher, Dryer, Microwave, Oven/Range - Electric, Refrigerator, Water Heater, Washer
Appliance Dishwasher, Dryer, Microwave, Oven/Range - Electric, Refrigerator, Water Heater, Washer
Heat Source Electric
Exterior
Parking Features Garage - Side Entry, Oversized
Garage Spaces 2.0
Water Access N
Accessibility None
Total Parking Spaces 2
Garage Y
Building
Lot Description Backs to Trees, Trees/Wooded, Private
Story 3
Foundation Block
Sewer Septic < # of BR
Water Well
Architectural Style Cabin/Lodge
Level or Stories 3
Additional Building Above Grade, Below Grade
New Construction N
Schools
Elementary Schools Ashby-Lee
Middle Schools North Fork
High Schools Stonewall Jackson
School District Shenandoah County Public Schools
Others
Senior Community No
Tax ID 081 A 109I
Ownership Fee Simple
SqFt Source Assessor
Special Listing Condition Standard
Read Less Info
Want to know what your home might be worth? Contact us for a FREE valuation!

Our team is ready to help you sell your home for the highest possible price ASAP

Bought with Crystal M. Fleming • Skyline Team Real Estate
"My job is to find and attract mastery-based agents to the office, protect the culture, and make sure everyone is happy! "






