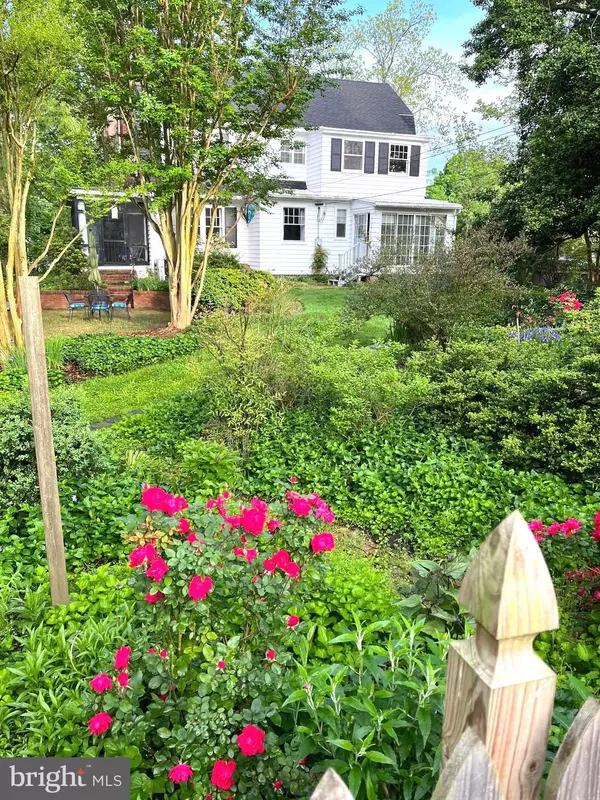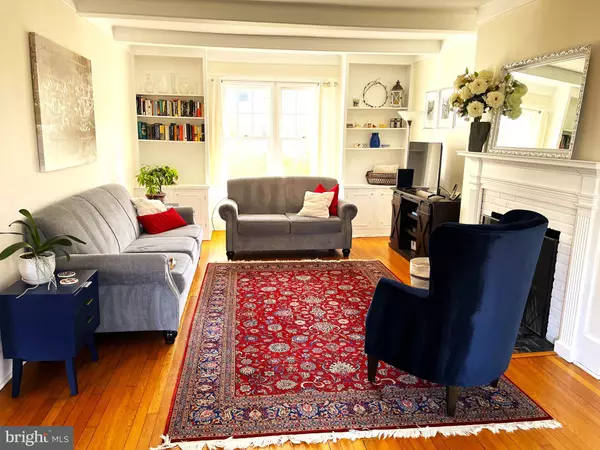$675,000
$698,500
3.4%For more information regarding the value of a property, please contact us for a free consultation.
3 Beds
3 Baths
2,267 SqFt
SOLD DATE : 05/31/2023
Key Details
Sold Price $675,000
Property Type Single Family Home
Sub Type Detached
Listing Status Sold
Purchase Type For Sale
Square Footage 2,267 sqft
Price per Sqft $297
Subdivision Easton
MLS Listing ID MDTA2004768
Sold Date 05/31/23
Style Dutch
Bedrooms 3
Full Baths 2
Half Baths 1
HOA Y/N N
Abv Grd Liv Area 2,267
Originating Board BRIGHT
Year Built 1920
Annual Tax Amount $5,089
Tax Year 2023
Lot Size 0.307 Acres
Acres 0.31
Property Description
Gracious Dutch Colonial on a corner lot approximately two blocks from Downtown Easton, MD. Brick walkway leads to the front door and into a lovely foyer. Turn right into a large living room featuring hardwood floors, builtins, wood burning fireplace and large windows letting in natural light. Further right enjoy a screened porch 15'X5'. From the foyer turn left into a large and bright Dining Room with hardwood floors and loads of natural light. Straight ahead is your country style kitchen with Marble floors, Granite counters and stainless appliances, room to add an island if you so desire. Just off the kitchen is a half bath and pantry area that leads to access to the basement. Beyond this area step into a paneled Den or Office. The basement holds the furnace, hotwater tank, washer and dryer with plenty of other storage space, this whole area has been encapsulated with two sump pumps to keep it dry and clean. There is access to the outside as well as from the interior. Up the staircase in the foyer brings you to a lovely landing, primary bedroom with attached primary bath, a second bedroom contains an extra room some would call a "Sleeping Porch", opposite is the third bedroom plus another full bath featuring a tub and a separate shower. from the landing pull down the antique and unusual stairs to access a huge and full floored attic.
Beyond the lovely front yard sits a fully fenced backyard that presents as an entertaining oasis, There is a space at the back corner with a gate where you could create off street parking. This home and property offer an imense opportunity for a new family.
Location
State MD
County Talbot
Zoning RESIDENTIAL
Rooms
Other Rooms Living Room, Dining Room, Primary Bedroom, Bedroom 2, Bedroom 3, Kitchen, Den, Basement, Bathroom 2, Attic, Primary Bathroom, Half Bath
Basement Connecting Stairway, Interior Access, Outside Entrance, Sump Pump, Water Proofing System
Interior
Interior Features Attic, Built-Ins, Ceiling Fan(s), Exposed Beams, Floor Plan - Traditional, Formal/Separate Dining Room, Kitchen - Country, Primary Bath(s), Stall Shower
Hot Water Natural Gas
Heating Radiator
Cooling Central A/C, Ceiling Fan(s)
Fireplaces Number 1
Fireplaces Type Wood
Equipment Dishwasher, Dryer - Electric, Exhaust Fan, Icemaker, Microwave, Oven/Range - Gas, Refrigerator, Stainless Steel Appliances, Washer, Water Heater
Fireplace Y
Appliance Dishwasher, Dryer - Electric, Exhaust Fan, Icemaker, Microwave, Oven/Range - Gas, Refrigerator, Stainless Steel Appliances, Washer, Water Heater
Heat Source Natural Gas
Laundry Basement
Exterior
Exterior Feature Brick, Terrace, Screened, Porch(es)
Fence Rear, Wood
Water Access N
Accessibility None
Porch Brick, Terrace, Screened, Porch(es)
Garage N
Building
Lot Description Corner, Front Yard, Landscaping, Rear Yard
Story 4
Foundation Block, Crawl Space
Sewer Public Sewer
Water Public
Architectural Style Dutch
Level or Stories 4
Additional Building Above Grade, Below Grade
New Construction N
Schools
School District Talbot County Public Schools
Others
Senior Community No
Tax ID 2101006487
Ownership Fee Simple
SqFt Source Assessor
Special Listing Condition Standard
Read Less Info
Want to know what your home might be worth? Contact us for a FREE valuation!

Our team is ready to help you sell your home for the highest possible price ASAP

Bought with Barbara C Watkins • Benson & Mangold, LLC
"My job is to find and attract mastery-based agents to the office, protect the culture, and make sure everyone is happy! "






