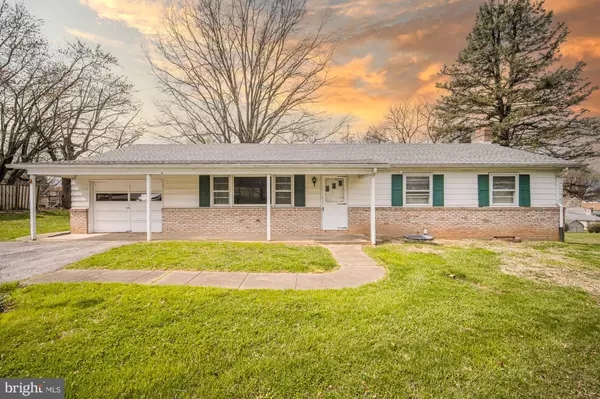$252,000
$264,900
4.9%For more information regarding the value of a property, please contact us for a free consultation.
3 Beds
2 Baths
1,380 SqFt
SOLD DATE : 05/31/2023
Key Details
Sold Price $252,000
Property Type Single Family Home
Sub Type Detached
Listing Status Sold
Purchase Type For Sale
Square Footage 1,380 sqft
Price per Sqft $182
Subdivision Cape Horn Road
MLS Listing ID PAYK2039252
Sold Date 05/31/23
Style Ranch/Rambler
Bedrooms 3
Full Baths 2
HOA Y/N N
Abv Grd Liv Area 1,380
Originating Board BRIGHT
Year Built 1969
Annual Tax Amount $4,553
Tax Year 2022
Lot Size 1.054 Acres
Acres 1.05
Property Description
If you're looking for a home that's located on an acre of land on the outskirts of beautiful Red Lion, you'll want to consider this home. This well-loved home has been lived in by the same family for decades and features one floor living. The first floor features a spacious living room with a gas fireplace, a nice sized dining room and kitchen, three bedrooms and a full bath. Heading downstairs, the roomy family room has brand new carpeting and a working wood fireplace. There is even an additional space downstairs that could be used for a rec room with plenty of room for a pool table. Completing the lower level is an additional full bath as well as plenty of storage. The walk out basement leads to a covered patio and the large back yard where you'll find a shed that is wired for electricity and could function as a home gym, she shed or workshop. The full acre yard offers endless opportunities for outdoor activities like gardening or having cook outs with family and friends.
This is the ideal location, close to all the amenities of East York, Red Lion, and Dallastown. The Cape Horn Plaza with Weis and Windsor Commons with Giant offer food shopping and Dunkin, Tractor Supply, the Great American Saloon and First Post are all close by.
Location
State PA
County York
Area York Twp (15254)
Zoning RESIDENTIAL
Rooms
Other Rooms Living Room, Dining Room, Bedroom 2, Bedroom 3, Kitchen, Family Room, Basement, Bedroom 1, Recreation Room, Full Bath
Basement Full
Main Level Bedrooms 3
Interior
Interior Features Built-Ins, Carpet, Ceiling Fan(s), Entry Level Bedroom, Formal/Separate Dining Room
Hot Water Natural Gas
Heating Hot Water
Cooling Central A/C
Flooring Carpet, Laminated, Hardwood, Vinyl, Ceramic Tile
Fireplaces Number 2
Fireplaces Type Gas/Propane, Wood
Equipment Dishwasher, Oven/Range - Electric, Refrigerator, Washer/Dryer Hookups Only
Fireplace Y
Appliance Dishwasher, Oven/Range - Electric, Refrigerator, Washer/Dryer Hookups Only
Heat Source Natural Gas
Laundry Hookup
Exterior
Parking Features Garage - Front Entry, Inside Access
Garage Spaces 5.0
Water Access N
Accessibility None
Attached Garage 1
Total Parking Spaces 5
Garage Y
Building
Lot Description Level
Story 1
Foundation Block
Sewer Public Sewer
Water Public
Architectural Style Ranch/Rambler
Level or Stories 1
Additional Building Above Grade, Below Grade
New Construction N
Schools
School District Dallastown Area
Others
Senior Community No
Tax ID 54-000-30-0043-00-00000
Ownership Fee Simple
SqFt Source Assessor
Acceptable Financing Cash, Conventional, FHA, VA
Listing Terms Cash, Conventional, FHA, VA
Financing Cash,Conventional,FHA,VA
Special Listing Condition Standard
Read Less Info
Want to know what your home might be worth? Contact us for a FREE valuation!

Our team is ready to help you sell your home for the highest possible price ASAP

Bought with Adrian L Young • CENTURY 21 Home Advisors
"My job is to find and attract mastery-based agents to the office, protect the culture, and make sure everyone is happy! "






