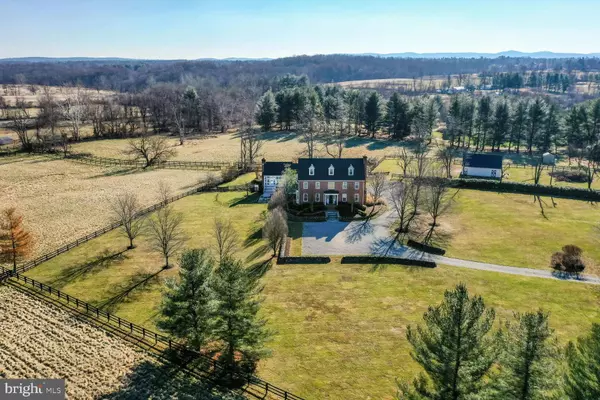$2,200,000
$2,350,000
6.4%For more information regarding the value of a property, please contact us for a free consultation.
5 Beds
4 Baths
5,068 SqFt
SOLD DATE : 05/30/2023
Key Details
Sold Price $2,200,000
Property Type Single Family Home
Sub Type Detached
Listing Status Sold
Purchase Type For Sale
Square Footage 5,068 sqft
Price per Sqft $434
Subdivision None Available
MLS Listing ID VALO2041500
Sold Date 05/30/23
Style Colonial,Traditional
Bedrooms 5
Full Baths 4
HOA Y/N N
Abv Grd Liv Area 5,068
Originating Board BRIGHT
Year Built 1989
Annual Tax Amount $12,854
Tax Year 2023
Lot Size 10.060 Acres
Acres 10.06
Property Description
Live off the grid, but still close to modern amenities! This custom built home is 10 minutes from both The Village of Middleburg and the Town of Purcellville. Sited on a beautiful 10 acre lot with Blue Ridge Mountain views, 3 paddocks and a barn for horses. This 5 bed, 4 bath home has over 5000 sf of luxurious space. Solar panels and Tesla Powerwalls were recently added to the home, as well as a Tesla car charger in the garage. New HVAC recently installed. Other upgrades include a new wood stove, Andersen windows, all new well equipment, tanks, and water softener, two freshly remodeled bathrooms, new washer and dryer, a fully repainted exterior, and new pool filter and equipment. A new roof was installed in 2017.
Seller uses Starlink currently and it works very well and is cheaper than other options. Rumored future plans for fiber. Starlink dish and router equipment can convey if desired. You don't want to miss this one...schedule your visit today!
Location
State VA
County Loudoun
Zoning 01
Direction Northwest
Rooms
Basement Full, Unfinished, Windows, Space For Rooms, Heated
Interior
Interior Features Breakfast Area, Built-Ins, Chair Railings, Crown Moldings, Exposed Beams, Family Room Off Kitchen, Floor Plan - Traditional, Formal/Separate Dining Room, Kitchen - Gourmet, Kitchen - Island, Kitchen - Table Space, Recessed Lighting, Soaking Tub, Stall Shower, Walk-in Closet(s), Water Treat System, Wood Floors, Ceiling Fan(s), Dining Area, Upgraded Countertops, Window Treatments, Stove - Wood
Hot Water Electric
Heating Central, Heat Pump(s), Zoned
Cooling Central A/C, Heat Pump(s)
Flooring Hardwood, Ceramic Tile
Fireplaces Number 4
Fireplaces Type Mantel(s), Brick
Equipment Built-In Microwave, Dishwasher, Dryer, Washer, Disposal, Freezer, Humidifier, Icemaker, Refrigerator, Stove, Trash Compactor, Water Conditioner - Owned
Fireplace Y
Window Features Double Pane
Appliance Built-In Microwave, Dishwasher, Dryer, Washer, Disposal, Freezer, Humidifier, Icemaker, Refrigerator, Stove, Trash Compactor, Water Conditioner - Owned
Heat Source Natural Gas, Electric
Laundry Main Floor
Exterior
Exterior Feature Porch(es), Terrace, Patio(s)
Parking Features Additional Storage Area, Garage - Side Entry, Inside Access, Garage Door Opener
Garage Spaces 2.0
Fence Board, Decorative, Fully, Masonry/Stone
Pool Fenced, Heated, In Ground, Pool/Spa Combo
Water Access N
View Garden/Lawn, Mountain, Pasture
Street Surface Black Top
Accessibility None
Porch Porch(es), Terrace, Patio(s)
Road Frontage City/County
Attached Garage 2
Total Parking Spaces 2
Garage Y
Building
Lot Description Open, Premium, Rural, Landscaping, Front Yard, Cleared, Rear Yard
Story 3
Foundation Concrete Perimeter
Sewer Private Sewer, Gravity Sept Fld
Water Private, Well
Architectural Style Colonial, Traditional
Level or Stories 3
Additional Building Above Grade, Below Grade
Structure Type Dry Wall,Vaulted Ceilings
New Construction N
Schools
Elementary Schools Banneker
Middle Schools Blue Ridge
High Schools Loudoun Valley
School District Loudoun County Public Schools
Others
Senior Community No
Tax ID 564266003000
Ownership Fee Simple
SqFt Source Assessor
Security Features Security System
Horse Property Y
Horse Feature Horses Allowed, Paddock, Stable(s)
Special Listing Condition Standard
Read Less Info
Want to know what your home might be worth? Contact us for a FREE valuation!

Our team is ready to help you sell your home for the highest possible price ASAP

Bought with Tanya Faye Vergara • Weichert Realtors - Blue Ribbon

"My job is to find and attract mastery-based agents to the office, protect the culture, and make sure everyone is happy! "






