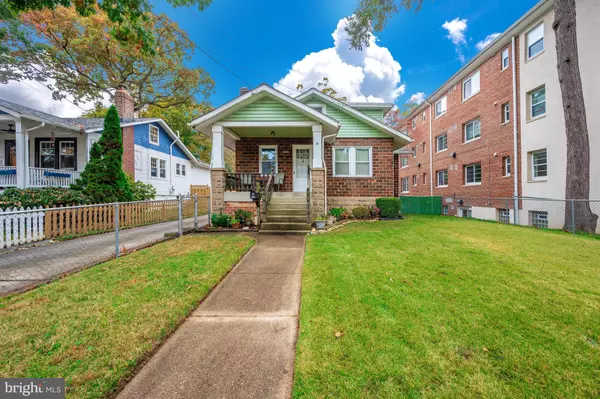$505,000
$525,000
3.8%For more information regarding the value of a property, please contact us for a free consultation.
4 Beds
3 Baths
2,450 SqFt
SOLD DATE : 05/30/2023
Key Details
Sold Price $505,000
Property Type Single Family Home
Sub Type Detached
Listing Status Sold
Purchase Type For Sale
Square Footage 2,450 sqft
Price per Sqft $206
Subdivision Takoma Park
MLS Listing ID MDMC2073890
Sold Date 05/30/23
Style Cottage
Bedrooms 4
Full Baths 2
Half Baths 1
HOA Y/N N
Abv Grd Liv Area 1,787
Originating Board BRIGHT
Year Built 1926
Annual Tax Amount $6,968
Tax Year 2023
Lot Size 6,115 Sqft
Acres 0.14
Property Description
Location, location, location. A 3-minute walk to Giant. A 9-minute walk to Long Branch public library. A 9-minute walk to the elementary school, 5-minute drive to the middle school, and 8-minute drive to the high school. For less than $5 and in 20 minutes you can be at metro Union Station! Only a 3-minute walk to the #12 and #13 Metro lines. A 10-minute drive accesses the beltway. Countless restaurants, services, and amenities within the shopping centers and plazas nearby. Think of the steps you could accomplish. Finally, consider an easy commute! With the 16-mile purple line planned for Long Branch in a few years, the accessibility of this location will only improve, and the property will be even more valuable. All of this and you still get the small community feel found only in Takoma Park. This lovingly cared for and maintained home has had a single owner since 1975. The floorplan offers optimal flow with two bedrooms and a large full bath on the main level separate from the living, dining, and kitchen living areas. The original attic was finished by the original owner to serve as 2 bedrooms. A half bathroom was added by the current owner. These 2 bedrooms and half bathroom have 6-foot ceilings and can be used as flex space, a reading room, home office, play space, or additional storage. In the finished basement there is a large rec room with a wet bar and mini fridge as well as an additional full bath. See for yourself why this home has had the same loving owner for the last 48 years and make this your Home Sweet Home.
Location
State MD
County Montgomery
Zoning R40
Direction West
Rooms
Other Rooms Living Room, Dining Room, Primary Bedroom, Bedroom 2, Bedroom 3, Bedroom 4, Kitchen, Recreation Room, Utility Room, Full Bath, Half Bath
Basement Full, Fully Finished, Interior Access
Main Level Bedrooms 2
Interior
Interior Features Attic, Ceiling Fan(s), Entry Level Bedroom, Wood Floors
Hot Water Natural Gas
Heating Forced Air
Cooling Central A/C, Window Unit(s)
Flooring Hardwood
Fireplaces Number 1
Fireplaces Type Brick, Mantel(s), Wood
Equipment Built-In Microwave, Dishwasher, Disposal, Dryer, Oven/Range - Gas, Refrigerator, Washer, Extra Refrigerator/Freezer
Fireplace Y
Appliance Built-In Microwave, Dishwasher, Disposal, Dryer, Oven/Range - Gas, Refrigerator, Washer, Extra Refrigerator/Freezer
Heat Source Natural Gas
Laundry Basement
Exterior
Exterior Feature Porch(es)
Parking Features Garage - Front Entry, Garage Door Opener, Oversized
Garage Spaces 6.0
Fence Chain Link
Water Access N
Roof Type Architectural Shingle
Accessibility 2+ Access Exits
Porch Porch(es)
Road Frontage City/County
Total Parking Spaces 6
Garage Y
Building
Lot Description Backs - Open Common Area, Backs to Trees, Front Yard, Landscaping, Level, Rear Yard
Story 3
Foundation Block
Sewer Public Sewer
Water Public
Architectural Style Cottage
Level or Stories 3
Additional Building Above Grade, Below Grade
Structure Type Dry Wall,Paneled Walls
New Construction N
Schools
School District Montgomery County Public Schools
Others
Pets Allowed Y
Senior Community No
Tax ID 161301070678
Ownership Fee Simple
SqFt Source Assessor
Security Features Carbon Monoxide Detector(s),Smoke Detector
Acceptable Financing Cash, Conventional, FHA, VA
Horse Property N
Listing Terms Cash, Conventional, FHA, VA
Financing Cash,Conventional,FHA,VA
Special Listing Condition Standard
Pets Allowed No Pet Restrictions
Read Less Info
Want to know what your home might be worth? Contact us for a FREE valuation!

Our team is ready to help you sell your home for the highest possible price ASAP

Bought with Paul J Yanoshik • RE/MAX Realty Services
"My job is to find and attract mastery-based agents to the office, protect the culture, and make sure everyone is happy! "






