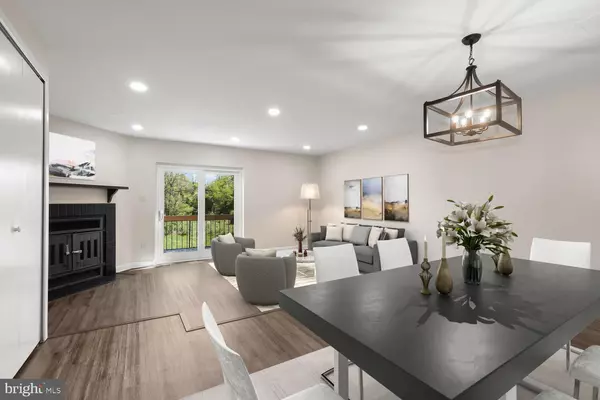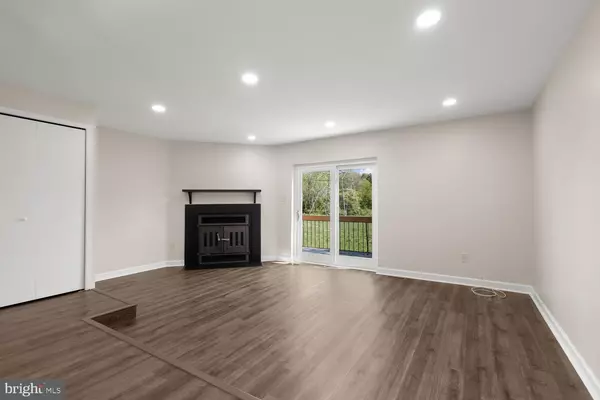$435,000
$430,000
1.2%For more information regarding the value of a property, please contact us for a free consultation.
4 Beds
4 Baths
1,882 SqFt
SOLD DATE : 05/30/2023
Key Details
Sold Price $435,000
Property Type Townhouse
Sub Type End of Row/Townhouse
Listing Status Sold
Purchase Type For Sale
Square Footage 1,882 sqft
Price per Sqft $231
Subdivision Village Of Kings Contrivance
MLS Listing ID MDHW2027254
Sold Date 05/30/23
Style Colonial,Split Foyer,Transitional
Bedrooms 4
Full Baths 3
Half Baths 1
HOA Fees $50/qua
HOA Y/N Y
Abv Grd Liv Area 1,635
Originating Board BRIGHT
Year Built 1984
Annual Tax Amount $5,165
Tax Year 2022
Lot Size 1,334 Sqft
Acres 0.03
Property Description
Offer Deadline: 4/24/2023 7pm! Pristine updated end-of-group townhome located in the sought-after community of Village of Kings Contrivance. Enchantment occurs upon arrival and you enter the foyer with the pleasing neutral color palette and new modern flooring that highlight the beauty of this home throughout. The heart of the home is the gourmet kitchen boasting stainless steel appliances, decorative backsplash, crisp white shaker style cabinetry, pantry, and casual eat-in area where meals can joyously be prepared and shared. Watch the colorful change of seasons year-round from the inviting living room embellished by the warmth and glow of the wood-burning fireplace or enjoy your first cup of coffee from the adjacent deck. Host festive gatherings in the open dining room as the conversation flows easily from the pass-through. The powder room finishes this level. Ascend to the tranquility of the primary bedroom suite with a soaring vaulted ceiling and stunning attached bath offering a double sink vanity, feature lighting, and fixtures plus a gleaming ceramic tile surround shower. Two additional sizeable bedrooms and a full bath complete the amazing sleeping quarters. The expansive finished lower-level family room is the perfect place to catch up on your streaming shows by the crackling backdrop of the brick surround fireplace. An additional bedroom, full bath, and laundry room finish this wonderful lower level. Updates Galore! Newly remodeled kitchen and bathrooms, new architectural shingle roof, fresh paint throughout, new water line, outdoor trim painted, new flooring with additional subfloor on main and upper levels, new slider, and composite deck. Wow -this home has it all! Enjoy community living and all that Columbia has to offer including Merriweather Post Pavilion, The Mall in Columbia, an array of top-rated restaurants, entertainment, and all the shopping you need! Local parks, walking trails, playgrounds, and more. Major commuter routes: MD-32,MD-29, I-70 & I-95 are all minutes from your front door.
Location
State MD
County Howard
Zoning NT
Direction East
Rooms
Other Rooms Living Room, Dining Room, Primary Bedroom, Bedroom 2, Bedroom 3, Bedroom 4, Kitchen, Family Room, Foyer, Breakfast Room, Laundry
Basement Daylight, Full, Fully Finished, Rear Entrance, Outside Entrance, Connecting Stairway, Heated, Improved, Interior Access, Walkout Level
Interior
Interior Features Breakfast Area, Combination Dining/Living, Dining Area, Floor Plan - Open, Kitchen - Eat-In, Kitchen - Table Space, Primary Bath(s), Recessed Lighting, Stall Shower, Tub Shower, Upgraded Countertops
Hot Water Electric
Heating Heat Pump(s)
Cooling Central A/C, Programmable Thermostat, Ceiling Fan(s)
Flooring Ceramic Tile, Concrete, Vinyl
Fireplaces Number 2
Fireplaces Type Brick, Fireplace - Glass Doors, Mantel(s), Wood, Other
Fireplace Y
Window Features Sliding
Heat Source Electric
Laundry Basement, Dryer In Unit, Has Laundry, Washer In Unit
Exterior
Exterior Feature Deck(s)
Garage Spaces 1.0
Parking On Site 1
Water Access N
View Garden/Lawn, Trees/Woods
Roof Type Architectural Shingle
Accessibility None
Porch Deck(s)
Total Parking Spaces 1
Garage N
Building
Lot Description Backs - Open Common Area
Story 3.5
Foundation Other
Sewer Public Sewer
Water Public
Architectural Style Colonial, Split Foyer, Transitional
Level or Stories 3.5
Additional Building Above Grade, Below Grade
Structure Type Dry Wall
New Construction N
Schools
Elementary Schools Hammond
Middle Schools Hammond
High Schools Hammond
School District Howard County Public School System
Others
Senior Community No
Tax ID 1416176095
Ownership Fee Simple
SqFt Source Assessor
Security Features Main Entrance Lock
Special Listing Condition Standard
Read Less Info
Want to know what your home might be worth? Contact us for a FREE valuation!

Our team is ready to help you sell your home for the highest possible price ASAP

Bought with Iheanyichukwu U Okeke • Samson Properties

"My job is to find and attract mastery-based agents to the office, protect the culture, and make sure everyone is happy! "






