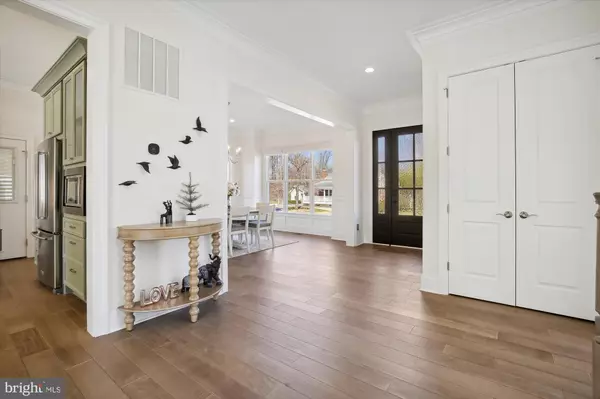$1,824,750
$1,824,750
For more information regarding the value of a property, please contact us for a free consultation.
4 Beds
5 Baths
4,169 SqFt
SOLD DATE : 05/22/2023
Key Details
Sold Price $1,824,750
Property Type Single Family Home
Sub Type Detached
Listing Status Sold
Purchase Type For Sale
Square Footage 4,169 sqft
Price per Sqft $437
Subdivision Chesterfield
MLS Listing ID VAFX2121536
Sold Date 05/22/23
Style Craftsman
Bedrooms 4
Full Baths 4
Half Baths 1
HOA Y/N N
Abv Grd Liv Area 3,617
Originating Board BRIGHT
Year Built 1952
Annual Tax Amount $16,546
Tax Year 2023
Lot Size 10,500 Sqft
Acres 0.24
Property Description
*GORGEOUS* 4BR/4.5BA home on 3 spacious finished levels - completely remodeled/rebuilt and expanded in 2019! Fantastic McLean location! EVERYTHING about this home is top-of-the-line and has been designed with beautiful custom features and attention to detail. The magnificent main level features a large foyer area, formal dining room with wainscoting; office/library; open-concept living room with coffered ceiling, built-ins and floor-to-ceiling stacked stone fireplace; fabulous gourmet island kitchen with large breakfast bar, modern custom Fabuwood cabinetry, quartz countertops, stainless steel appliances, Thermador 6-burner gas range and dishwasher. This open, light and bright layout showcases 10-foot ceilings on the main level and 6” wide European plank oak hardwood floors on the main and upper levels. Upstairs boasts a large landing at the top of the staircase with 9-foot ceilings; expansive primary bedroom suite with 2 walk-in closets and a large en-suite with soaking tub, heated flooring, dual sinks, and a frameless shower. There are two nicely-sized additional bedrooms and 2 additional bathrooms, each with beautiful tile. The lower level features a warm and inviting family room, additional bedroom with a full bath and laundry space, plus walk- up to the covered carport. Lovely, level backyard includes a large patio for entertaining. Additional features include crown molding, recessed lighting, luxury window treatments, tankless water heater, and double-hung Windsor windows. SUPER LOCATION - near the end of a quiet street in the heart of McLean and blocks to nearby shopping, retail and restaurants. Perfect for commuters with quick access to DC, Tysons, Metro, & 495. McLean HS pyramid!
Location
State VA
County Fairfax
Zoning 130
Rooms
Other Rooms Living Room, Dining Room, Primary Bedroom, Bedroom 2, Bedroom 3, Bedroom 4, Kitchen, Foyer, Laundry, Office, Recreation Room, Bathroom 2, Bathroom 3, Primary Bathroom, Half Bath
Basement Walkout Stairs, Side Entrance, Fully Finished, Daylight, Partial, Sump Pump
Interior
Interior Features Breakfast Area, Built-Ins, Ceiling Fan(s), Chair Railings, Combination Kitchen/Living, Crown Moldings, Dining Area, Floor Plan - Open, Formal/Separate Dining Room, Kitchen - Eat-In, Kitchen - Gourmet, Recessed Lighting, Soaking Tub, Tub Shower, Wainscotting, Walk-in Closet(s), Window Treatments, Wood Floors, Upgraded Countertops, Kitchen - Island
Hot Water Natural Gas, Tankless
Heating Heat Pump(s), Forced Air
Cooling Central A/C
Flooring Hardwood, Heated, Ceramic Tile
Fireplaces Number 1
Fireplaces Type Stone, Fireplace - Glass Doors
Equipment Built-In Microwave, Dishwasher, Disposal, Dryer - Electric, Oven/Range - Gas, Range Hood, Refrigerator, Six Burner Stove, Stainless Steel Appliances, Stove, Washer, ENERGY STAR Clothes Washer, Exhaust Fan, Water Heater - Tankless
Fireplace Y
Window Features Double Hung
Appliance Built-In Microwave, Dishwasher, Disposal, Dryer - Electric, Oven/Range - Gas, Range Hood, Refrigerator, Six Burner Stove, Stainless Steel Appliances, Stove, Washer, ENERGY STAR Clothes Washer, Exhaust Fan, Water Heater - Tankless
Heat Source Electric, Natural Gas
Laundry Basement
Exterior
Exterior Feature Patio(s)
Garage Spaces 1.0
Water Access N
Accessibility None
Porch Patio(s)
Total Parking Spaces 1
Garage N
Building
Story 3
Foundation Other
Sewer Public Sewer
Water Public
Architectural Style Craftsman
Level or Stories 3
Additional Building Above Grade, Below Grade
Structure Type 9'+ Ceilings,High
New Construction N
Schools
Elementary Schools Kent Gardens
Middle Schools Longfellow
High Schools Mclean
School District Fairfax County Public Schools
Others
Senior Community No
Tax ID 0304 09 0042A
Ownership Fee Simple
SqFt Source Assessor
Special Listing Condition Standard
Read Less Info
Want to know what your home might be worth? Contact us for a FREE valuation!

Our team is ready to help you sell your home for the highest possible price ASAP

Bought with Tonya McKee Finlay • KW Metro Center
"My job is to find and attract mastery-based agents to the office, protect the culture, and make sure everyone is happy! "






